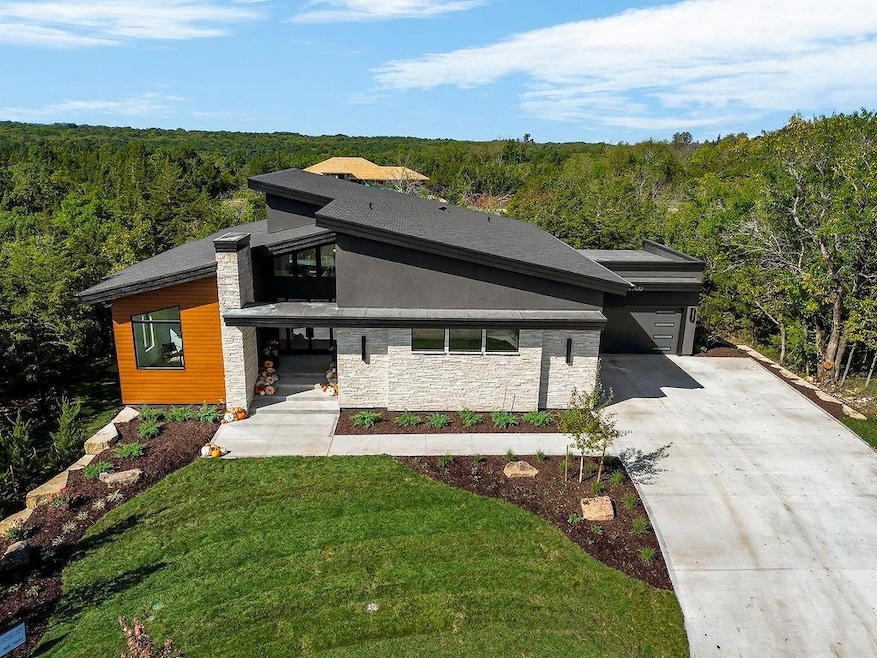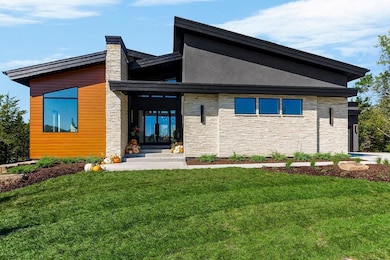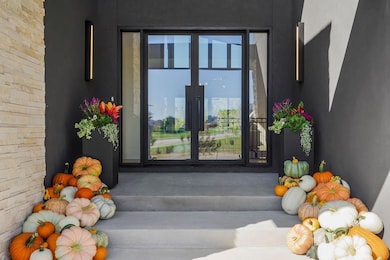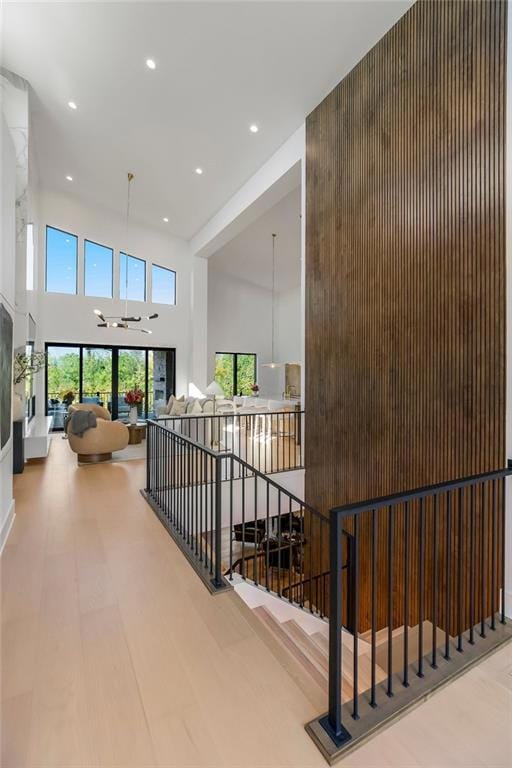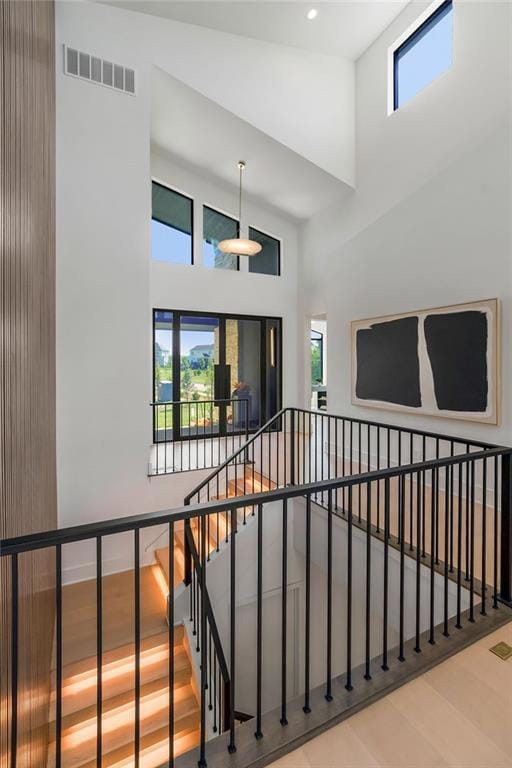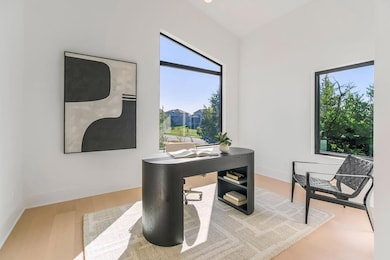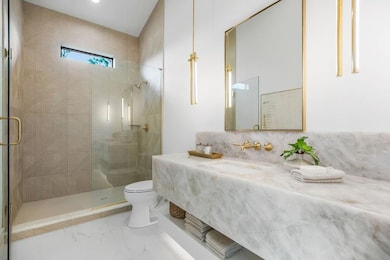11532 S Hollis Ln Olathe, KS 66061
Estimated payment $13,569/month
Highlights
- 40,182 Sq Ft lot
- Lake Privileges
- Clubhouse
- Cedar Creek Elementary School Rated A
- Custom Closet System
- Contemporary Architecture
About This Home
Modern sophistication meets unparalleled views in this sensational home - The Sereno by Kessler Custom Homes. Boasting over 4,500 sqft, 6 beds, 5 baths and 4 car garage on a picturesque cul-de-sac estate lot (almost an acre) in The Estates of Canyon Oaks in Cedar Creek. Luxury meets serenity. Stunning upgrades inside and out will truly wow you. As you step inside to the double door entry, you're met with soaring ceilings and a great room showcasing a linear fireplace accented by quartz that spans all the way to the ceiling. High end Visual Comfort lighting fixtures and fans - inside and out. Gourmet kitchen will wow you with it's oversized island, quartz tops, custom cabinetry and stain, oven hood, gas oven, push to open cabinets, a butlers pantry with sink and second fridge space. Perfect set-up for entertaining and hosting events. Primary suite is secluded with an amazing bathroom featuring zero-entry walk-in shower with dual heads, custom double vanity, Kohler plumbing fixtures and a walk-in closet that also connects to the laundry room with sink. Main level also has another secondary suite with private bathroom and another bedroom or office with a full bath. Walkout lower level highlights a custom built-in quartz tv space in the rec room, a wine room and a full bar that could serve as a second kitchen complete with an island, full size fridge and dishwasher. Also on this level are three additional bedrooms (one with a private bath) and a 5th bathroom. Suspended garage offers ample storage space or future finish. Take in the beautiful surroundings on the covered deck or covered patio with secondary linear fireplace - you won't want to leave! Enjoy Cedar Creek's incredible resort-style amenities including three neighborhood pools, clubhouse with exercise room and basketball gym, lit tennis and pickleball courts, sand volleyball, hiking trails, playgrounds and access to the 65 acre lake.
Listing Agent
Cedar Creek Realty LLC Brokerage Phone: 913-208-4740 License #SP00050877 Listed on: 09/20/2025
Co-Listing Agent
Cedar Creek Realty LLC Brokerage Phone: 913-208-4740 License #SP00234399
Home Details
Home Type
- Single Family
Est. Annual Taxes
- $28,122
Year Built
- Built in 2025
Lot Details
- 0.92 Acre Lot
- Cul-De-Sac
- Sprinkler System
HOA Fees
- $157 Monthly HOA Fees
Parking
- 4 Car Attached Garage
- Side Facing Garage
Home Design
- Contemporary Architecture
- Composition Roof
- Stone Trim
- Stucco
Interior Spaces
- Wet Bar
- Ceiling Fan
- Mud Room
- Great Room with Fireplace
- 3 Fireplaces
- Recreation Room
Kitchen
- Breakfast Room
- Eat-In Kitchen
- Gas Range
- Dishwasher
- Kitchen Island
- Disposal
Flooring
- Wood
- Carpet
- Ceramic Tile
Bedrooms and Bathrooms
- 6 Bedrooms
- Main Floor Bedroom
- Custom Closet System
- Walk-In Closet
- 5 Full Bathrooms
Laundry
- Laundry Room
- Laundry on main level
Finished Basement
- Basement Fills Entire Space Under The House
- Bedroom in Basement
Outdoor Features
- Lake Privileges
- Covered Patio or Porch
- Playground
Schools
- Cedar Creek Elementary School
- Olathe West High School
Utilities
- Forced Air Heating and Cooling System
Listing and Financial Details
- Assessor Parcel Number DP23640000 0002
- $2,029 special tax assessment
Community Details
Overview
- Association fees include all amenities
- Cedar Creek Association
- Cedar Creek Estates Of Canyon Oaks Subdivision, Sereno Floorplan
Amenities
- Clubhouse
- Party Room
Recreation
- Tennis Courts
- Community Pool
- Trails
Map
Home Values in the Area
Average Home Value in this Area
Property History
| Date | Event | Price | List to Sale | Price per Sq Ft |
|---|---|---|---|---|
| 09/20/2025 09/20/25 | For Sale | $2,100,000 | -- | $466 / Sq Ft |
Source: Heartland MLS
MLS Number: 2572480
- 25553 W 114th Terrace
- 11430 S Wild Rose Ln
- 11433 S Jasmine St
- 11606 S Zarda Dr
- Golden Bell Plan at Valley Ridge
- 11618 S Zarda Dr
- 11594 S Zarda Dr
- 11430 Deer Ridge Dr
- 11468 S Violet St
- 11431 S Houston St
- 25143 W 114th Ct
- 19255 113th Terrace
- 25086 W 112th St
- 25064 W 112th St
- 11176 S Violet St
- 11128 S Violet St
- 11160 S Violet St
- 24963 W 112th St
- 24843 W 112th St
- 11165 S Brunswick St
- 1938 W Surrey St
- 102 S Janell Dr
- 1105 W Forest Dr
- 1549 W Dartmouth St
- 460 N Lincoln St
- 275 S Parker St
- 21396 W 93rd Ct
- 11014 S Millstone Dr
- 1116 N Walker Ln
- 19255 W 109th Place
- 1110 W Virginia Ln
- 1004 S Brockway St
- 19501 W 102nd St
- 110 S Chestnut St
- 11228 S Ridgeview Rd
- 8267 Aurora St
- 11835 S Fellows St
- 1126 E Elizabeth St
- 1039 E Huntington Place
- 600-604 S Harrison St
