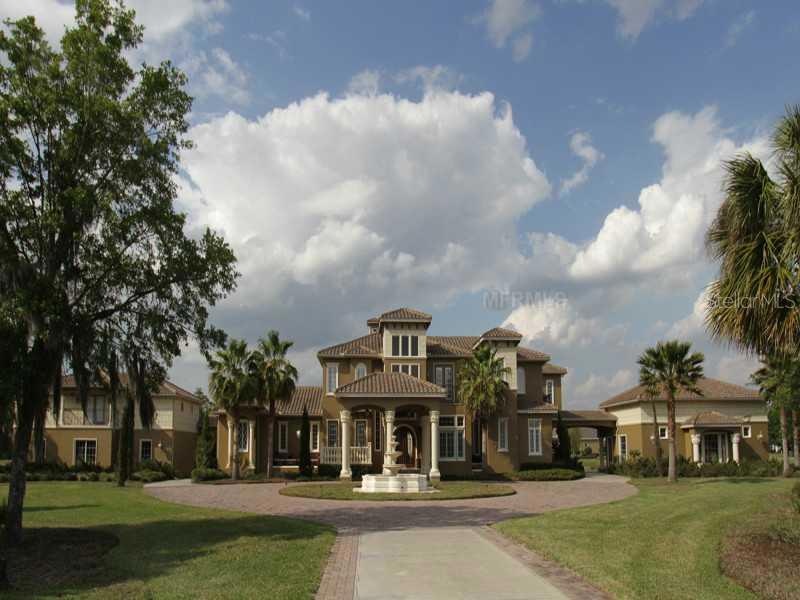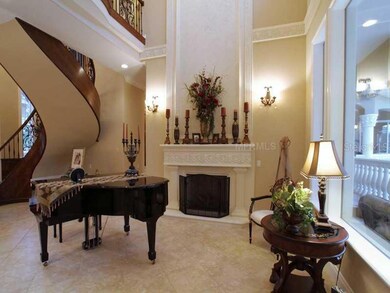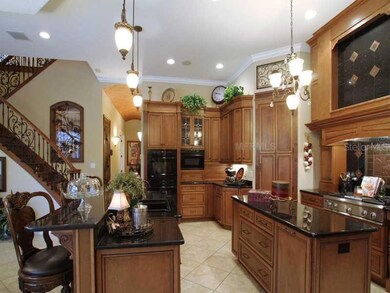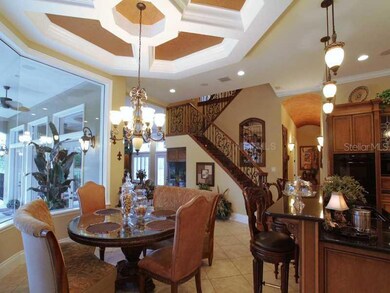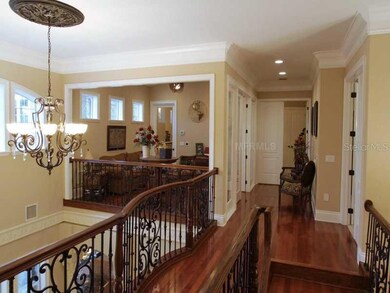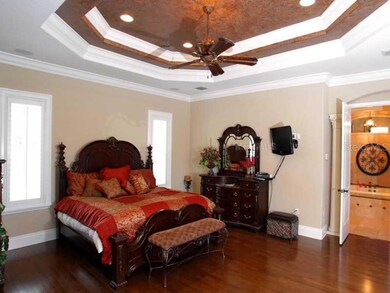
11533 Hammock Oaks Ct Lithia, FL 33547
Highlights
- Guest House
- Heated Indoor Pool
- Sauna
- Newsome High School Rated A
- Home Theater
- Gated Community
About This Home
As of March 2020Contract pending. Bank Approved Short sale-extraordinary short sale opportunity. Over 9100 square foot custom Mediterranean estate built on 5 acres in a private, secluded, gated community. Constructed in 2006 using the finest materials and methods. Featuring 6 bedrooms, 7 full baths, two office/den areas, six-car garage with an apartment, eight-seat media/theatre room, game room with dishwasher and refrigerator, climate controlled wine cellar, exercise room with private entrance, and two owners retreats on the first level. Pool terrace with a heated spa, complete outdoor kitchen with built-in grill, dishwasher, sink, and a refrigerator. For your discerning clients who will recognize the true value and quality of this unique property and seize the opportunity to purchase well below market. 34 miles to Tampa International Airport.
Home Details
Home Type
- Single Family
Est. Annual Taxes
- $21,336
Year Built
- Built in 2006
Lot Details
- 5.12 Acre Lot
- Mature Landscaping
- Private Lot
- Well Sprinkler System
- Property is zoned AR
HOA Fees
- $125 Monthly HOA Fees
Parking
- 5 Car Garage
- Portico
- Rear-Facing Garage
- Side Facing Garage
- Garage Door Opener
- Circular Driveway
Home Design
- Mediterranean Architecture
- Bi-Level Home
- Slab Foundation
- Tile Roof
- Block Exterior
- Stone Siding
- Stucco
Interior Spaces
- 9,100 Sq Ft Home
- Open Floorplan
- Bar Fridge
- Crown Molding
- Cathedral Ceiling
- Ceiling Fan
- Gas Fireplace
- Thermal Windows
- Blinds
- French Doors
- Entrance Foyer
- Family Room with Fireplace
- Great Room
- Living Room with Fireplace
- Formal Dining Room
- Home Theater
- Den
- Loft
- Game Room
- Inside Utility
- Sauna
- Views of Woods
Kitchen
- Eat-In Kitchen
- Built-In Convection Oven
- Recirculated Exhaust Fan
- Microwave
- ENERGY STAR Qualified Refrigerator
- ENERGY STAR Qualified Dishwasher
- Wine Refrigerator
- Stone Countertops
- Solid Wood Cabinet
- Disposal
Flooring
- Wood
- Ceramic Tile
Bedrooms and Bathrooms
- 6 Bedrooms
- Split Bedroom Floorplan
- In-Law or Guest Suite
- 7 Full Bathrooms
- Low Flow Plumbing Fixtures
Laundry
- Dryer
- Washer
Home Security
- Security System Owned
- Intercom
- Fire and Smoke Detector
Eco-Friendly Details
- Energy-Efficient HVAC
- Energy-Efficient Insulation
- Energy-Efficient Roof
- Ventilation
- HVAC Cartridge or Media Filter
- HVAC UV or Electric Filtration
- Whole House Water Purification
Pool
- Heated Indoor Pool
- Saltwater Pool
- Vinyl Pool
- Spa
- Solar Power Pool Pump
- Pool Sweep
- Pool Tile
Outdoor Features
- Deck
- Patio
- Outdoor Kitchen
- Exterior Lighting
- Breezeway
- Outdoor Grill
- Rain Gutters
- Porch
Utilities
- Forced Air Zoned Heating and Cooling System
- Heat or Energy Recovery Ventilation System
- Water Filtration System
- Well
- Water Softener is Owned
- Septic Tank
- High Speed Internet
- Cable TV Available
Additional Features
- Guest House
- Zoned For Horses
Listing and Financial Details
- Tax Lot 000170
- Assessor Parcel Number U-34-30-21-5VE-000000-00017.0
Community Details
Overview
- Hammock Oaks Reserve Subdivision
- The community has rules related to deed restrictions
Security
- Gated Community
Ownership History
Purchase Details
Home Financials for this Owner
Home Financials are based on the most recent Mortgage that was taken out on this home.Purchase Details
Purchase Details
Map
Similar Homes in the area
Home Values in the Area
Average Home Value in this Area
Purchase History
| Date | Type | Sale Price | Title Company |
|---|---|---|---|
| Warranty Deed | $2,150,000 | Hillsborough Title | |
| Quit Claim Deed | -- | None Available | |
| Interfamily Deed Transfer | -- | Attorney |
Mortgage History
| Date | Status | Loan Amount | Loan Type |
|---|---|---|---|
| Open | $1,000,000 | Credit Line Revolving | |
| Closed | $500,000 | Credit Line Revolving | |
| Closed | $734,100 | New Conventional | |
| Closed | $980,000 | Credit Line Revolving | |
| Open | $1,935,000 | New Conventional | |
| Previous Owner | $1,320,000 | Commercial | |
| Previous Owner | $500,000 | Credit Line Revolving | |
| Previous Owner | $857,420 | Construction |
Property History
| Date | Event | Price | Change | Sq Ft Price |
|---|---|---|---|---|
| 03/16/2020 03/16/20 | Sold | $2,150,000 | -6.5% | $236 / Sq Ft |
| 12/07/2019 12/07/19 | Pending | -- | -- | -- |
| 12/06/2019 12/06/19 | For Sale | $2,300,000 | +100.0% | $253 / Sq Ft |
| 08/11/2014 08/11/14 | Off Market | $1,150,000 | -- | -- |
| 05/12/2014 05/12/14 | Sold | $1,150,000 | -14.8% | $126 / Sq Ft |
| 01/10/2014 01/10/14 | Price Changed | $1,350,000 | +35.0% | $148 / Sq Ft |
| 09/23/2013 09/23/13 | Pending | -- | -- | -- |
| 09/09/2013 09/09/13 | Price Changed | $1,000,000 | +11.1% | $110 / Sq Ft |
| 09/09/2013 09/09/13 | Price Changed | $900,000 | -10.0% | $99 / Sq Ft |
| 07/22/2013 07/22/13 | Price Changed | $1,000,000 | -44.4% | $110 / Sq Ft |
| 05/16/2013 05/16/13 | For Sale | $1,800,000 | -- | $198 / Sq Ft |
Tax History
| Year | Tax Paid | Tax Assessment Tax Assessment Total Assessment is a certain percentage of the fair market value that is determined by local assessors to be the total taxable value of land and additions on the property. | Land | Improvement |
|---|---|---|---|---|
| 2024 | $35,211 | $2,012,466 | -- | -- |
| 2023 | $34,463 | $1,965,677 | $0 | $0 |
| 2022 | $33,566 | $1,908,424 | $0 | $0 |
| 2021 | $33,298 | $1,852,839 | $0 | $0 |
| 2020 | $29,953 | $1,657,131 | $0 | $0 |
| 2019 | $29,515 | $1,619,874 | $152,640 | $1,467,234 |
| 2018 | $29,763 | $1,632,666 | $0 | $0 |
| 2017 | $32,362 | $1,753,205 | $0 | $0 |
| 2016 | $29,788 | $1,512,235 | $0 | $0 |
| 2015 | $26,760 | $1,376,029 | $0 | $0 |
| 2014 | $22,644 | $1,356,682 | $0 | $0 |
| 2013 | -- | $1,166,704 | $0 | $0 |
Source: Stellar MLS
MLS Number: U7582328
APN: U-34-30-21-5VE-000000-00017.0
- 11518 Hammock Oaks Ct
- 11441 Hammock Oaks Ct
- 11206 Coventry Grove Cir
- 11218 Coventry Grove Cir
- 17616 Bright Wheat Dr
- 17671 Bright Wheat Dr
- 17609 Buckingham Garden Dr
- 17610 Buckingham Garden Dr
- 11408 Coventry Grove Cir
- 17740 Bright Wheat Dr
- 17529 Buckingham Garden Dr
- 17731 Bright Wheat Dr
- 18423 Lithia Towne Rd
- 17516 Bright Wheat Dr
- 17510 Bright Wheat Dr
- 10911 Lani Ln
- 17419 New Cross Cir
- 16442 Bridgewalk Dr
- 16516 Bridgewalk Dr
- 16313 Bridgecrossing Dr
