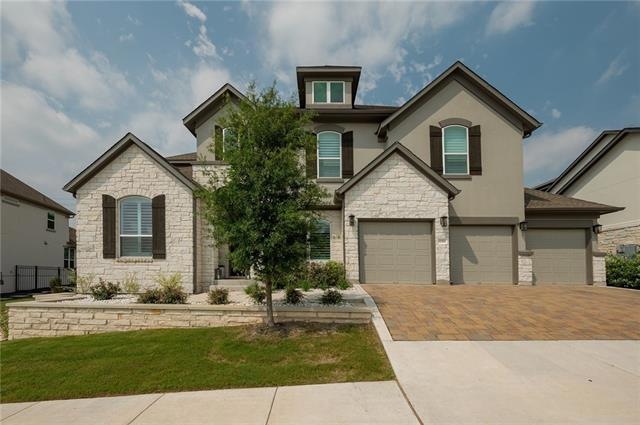
11533 Lake Stone Dr Unit 74 Austin, TX 78733
Highlights
- In Ground Pool
- Gated Community
- Deck
- Barton Creek Elementary School Rated A+
- Open Floorplan
- Wooded Lot
About This Home
As of July 2022Newer construction in Eanes ISD! Located in the gated community of Lakes Edge with a 3 car garage, pool and hot tub that is completely move-in ready! 4 bedrooms, 3.5 bathrooms, dedicated office, plus both game room and media room upstairs. A massive kitchen island sets the stage for a wonderful open floor pan that overlooks the massive covered patio and pool in the backyard. Tons of natural light fills the home in every room while windows are fitted with plantation shutters or custom privacy shades operated by remote control or your smartphone. Formal dining room is connected to the kitchen through the butler's pantry with storage. Extended Primary Suite is downstairs with large windows overlooking the backyard and features a spa-like bathroom, his and her closets, deep soaking tub and walk in shower. Relax outside on over 750 square feet of outdoor living space that surrounds the sports pool with a sun shelf. The whole backyard, including the outdoor dining and living areas are protected by a mosquito misting system. Located just minutes from the Hill Country Galleria you have access to all the amenities that you would need.
Last Agent to Sell the Property
Keller Williams Realty License #0634330 Listed on: 06/02/2022

Home Details
Home Type
- Single Family
Est. Annual Taxes
- $15,399
Year Built
- Built in 2019
Lot Details
- 8,233 Sq Ft Lot
- Adjacent to Greenbelt
- Northeast Facing Home
- Wrought Iron Fence
- Misting System
- Sprinkler System
- Wooded Lot
- Private Yard
HOA Fees
- $100 Monthly HOA Fees
Parking
- 3 Car Attached Garage
Home Design
- Slab Foundation
- Frame Construction
- Shingle Roof
- Composition Roof
- Masonry Siding
- Stone Veneer
- Stucco
Interior Spaces
- 3,500 Sq Ft Home
- 2-Story Property
- Open Floorplan
- High Ceiling
- Gas Log Fireplace
- Low Emissivity Windows
- Plantation Shutters
- Window Screens
- Living Room with Fireplace
- Multiple Living Areas
- Dining Area
- Park or Greenbelt Views
- Security System Owned
Kitchen
- Breakfast Bar
- Built-In Double Convection Oven
- Free-Standing Gas Oven
- Range Hood
- <<microwave>>
- Dishwasher
- Kitchen Island
- Disposal
Flooring
- Wood
- Carpet
- Tile
Bedrooms and Bathrooms
- 4 Bedrooms | 1 Primary Bedroom on Main
Laundry
- Laundry Room
- Laundry on main level
Pool
- In Ground Pool
- Gunite Pool
- Sport pool features two shallow ends and a deeper center
- Pool Cover
Outdoor Features
- Deck
- Covered patio or porch
- Outbuilding
- Rain Gutters
- Mosquito Control System
Schools
- Barton Creek Elementary School
- West Ridge Middle School
- Westlake High School
Utilities
- Central Heating and Cooling System
- Underground Utilities
- Propane
- Gas Water Heater
- Cable TV Available
Listing and Financial Details
- Tax Lot 74
- Assessor Parcel Number 01235305740000
- 2% Total Tax Rate
Community Details
Overview
- Association fees include common area maintenance
- Lakes Edge HOA
- Lakes Edge Subdivision
- Mandatory home owners association
Recreation
- Trails
Security
- Gated Community
Ownership History
Purchase Details
Home Financials for this Owner
Home Financials are based on the most recent Mortgage that was taken out on this home.Purchase Details
Similar Homes in Austin, TX
Home Values in the Area
Average Home Value in this Area
Purchase History
| Date | Type | Sale Price | Title Company |
|---|---|---|---|
| Deed | -- | None Listed On Document | |
| Special Warranty Deed | -- | Stewart Title |
Mortgage History
| Date | Status | Loan Amount | Loan Type |
|---|---|---|---|
| Open | $1,380,000 | New Conventional |
Property History
| Date | Event | Price | Change | Sq Ft Price |
|---|---|---|---|---|
| 07/27/2022 07/27/22 | Sold | -- | -- | -- |
| 06/13/2022 06/13/22 | Pending | -- | -- | -- |
| 06/02/2022 06/02/22 | For Sale | $1,800,000 | -- | $514 / Sq Ft |
Tax History Compared to Growth
Tax History
| Year | Tax Paid | Tax Assessment Tax Assessment Total Assessment is a certain percentage of the fair market value that is determined by local assessors to be the total taxable value of land and additions on the property. | Land | Improvement |
|---|---|---|---|---|
| 2023 | $21,071 | $1,654,747 | $448,241 | $1,206,506 |
| 2022 | $25,900 | $1,680,127 | $70,865 | $1,609,262 |
| 2021 | $15,399 | $933,307 | $70,865 | $862,442 |
| 2020 | $14,340 | $831,374 | $70,865 | $760,509 |
Agents Affiliated with this Home
-
Jedd Johnston

Seller's Agent in 2022
Jedd Johnston
Keller Williams Realty
(512) 963-8121
8 in this area
58 Total Sales
-
Kyle Lancashire

Seller Co-Listing Agent in 2022
Kyle Lancashire
KW-Austin Portfolio Real Estate
(512) 695-6886
3 in this area
78 Total Sales
-
David Brewster
D
Buyer's Agent in 2022
David Brewster
eXp Realty LLC
(907) 350-9857
1 in this area
20 Total Sales
Map
Source: Unlock MLS (Austin Board of REALTORS®)
MLS Number: 9817739
APN: 890360
- 2812 Cascade Falls Dr
- 2732 Cascade Falls Dr
- 11817 Lake Stone Dr
- 2720 Cascade Falls Dr
- 10709 Pointe View Dr
- 11845 Sterling Panorama Terrace
- 2308 Windswept Dr
- 11913 Preserve Vista Terrace
- 11606 Uplands Ridge Dr
- 12016 Preserve Vista Terrace
- 2328 Gilia Dr
- 11930 Loomis Dr
- 12027 Pleasant Panorama View
- 1715 Palisades Pointe Ln
- 12207 Carlsbad Dr
- 3205 Hayden Bend
- 11710 Uplands Ridge Dr
- 12309 Carlsbad Dr
- 3305 Avenal Dr
- 17804 Hattie Trace
