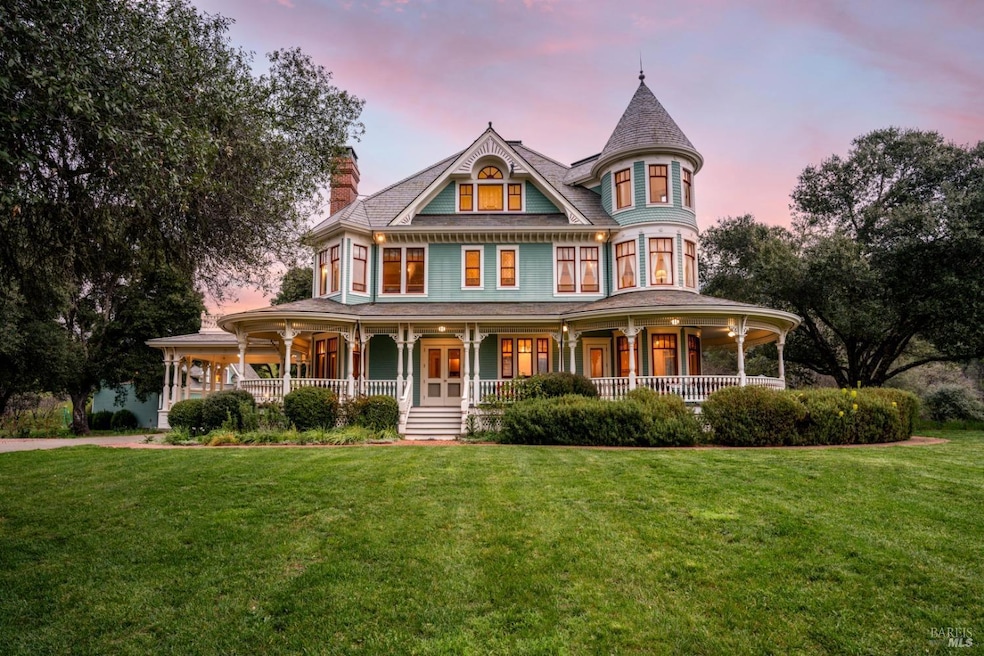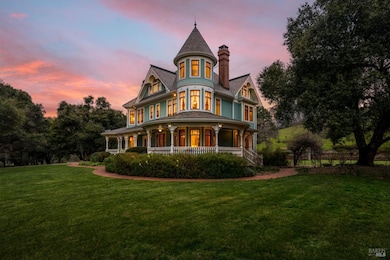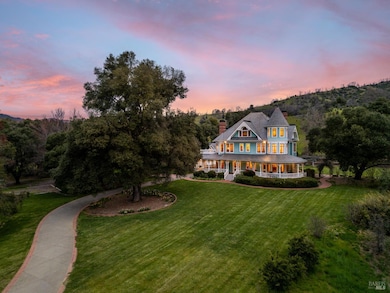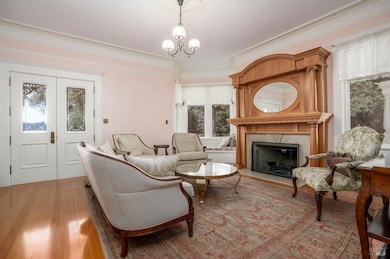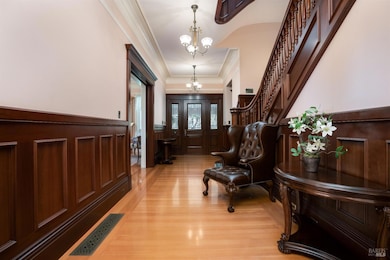11535 East Rd Redwood Valley, CA 95470
Estimated payment $37,935/month
Total Views
13,015
5
Beds
4.5
Baths
7,300
Sq Ft
$821
Price per Sq Ft
Highlights
- Water Views
- Rooftop Deck
- Built-In Refrigerator
- Barn
- Sitting Area In Primary Bedroom
- 1,745 Acre Lot
About This Home
The East Ranch is an absolutely beautiful and private sanctuary encompassing approximately 1,745 acres. This lovely 7,300 sq. ft. Victorian replica home was built in 1991 with unmatched craftmanship and modern conveniences. Featuring 3 levels and a full finished basement, library, den, formal dining-room, and dramatic staircase. Enjoy the views from the covered wrap-around porch, gazebo, and lush grounds. Detached 3 car garage and living unit, and large barn. Numerous ponds & springs serve cattle and wildlife including Tule Elk which traverse the property.
Home Details
Home Type
- Single Family
Year Built
- Built in 1991
Lot Details
- 1,745 Acre Lot
- Partial crossed fence
- Fenced Front Yard
- Landscaped
- Secluded Lot
- May Be Possible The Lot Can Be Split Into 2+ Parcels
- Property is zoned Ag/Rangeland
Parking
- 3 Car Detached Garage
- Workshop in Garage
- Garage Door Opener
- Auto Driveway Gate
- Gravel Driveway
- Guest Parking
Property Views
- Water
- Panoramic
- Woods
- Ridge
- Pasture
- Mountain
- Hills
Home Design
- Victorian Architecture
- Ranch Property
- Slate Roof
Interior Spaces
- 7,300 Sq Ft Home
- 3-Story Property
- Bay Window
- Formal Entry
- Living Room with Fireplace
- 2 Fireplaces
- Formal Dining Room
- Library
- Basement Fills Entire Space Under The House
- Laundry Room
- Attic
Kitchen
- Breakfast Area or Nook
- Walk-In Pantry
- Free-Standing Gas Range
- Built-In Refrigerator
- Dishwasher
- Kitchen Island
- Disposal
- Fireplace in Kitchen
Flooring
- Wood
- Carpet
- Tile
Bedrooms and Bathrooms
- 5 Bedrooms
- Sitting Area In Primary Bedroom
- Walk-In Closet
Home Security
- Security System Leased
- Security Gate
- Fire Suppression System
- Front Gate
Outdoor Features
- Pond
- Rooftop Deck
- Gazebo
- Outdoor Storage
- Outbuilding
- Wrap Around Porch
Farming
- Barn
- Pasture
- Fenced For Horses
Horse Facilities and Amenities
- Water to Barn
Utilities
- Forced Air Zoned Heating and Cooling System
- Heating System Uses Natural Gas
- Natural Gas Connected
- Private Water Source
- Gas Water Heater
- Septic System
Community Details
- Horse Trails
Listing and Financial Details
- Assessor Parcel Number 160-015-01-00
Map
Create a Home Valuation Report for This Property
The Home Valuation Report is an in-depth analysis detailing your home's value as well as a comparison with similar homes in the area
Home Values in the Area
Average Home Value in this Area
Property History
| Date | Event | Price | Change | Sq Ft Price |
|---|---|---|---|---|
| 04/21/2025 04/21/25 | For Sale | $5,995,000 | 0.0% | $821 / Sq Ft |
| 04/16/2025 04/16/25 | Off Market | $5,995,000 | -- | -- |
| 04/16/2024 04/16/24 | For Sale | $5,995,000 | -- | $821 / Sq Ft |
Source: Bay Area Real Estate Information Services (BAREIS)
Source: Bay Area Real Estate Information Services (BAREIS)
MLS Number: 324022622
Nearby Homes
- 12400 Tomki Rd
- 10891 West Rd
- 1910 Foothill Dr
- 1961 Foothill Dr
- 4191 Fisher Lake Dr
- 3200 Road J
- 10375 West Rd
- 2280 Road K
- 2410 Road L
- 300 Laughlin Way
- 9790 East Rd
- 19450 Tomki Rd
- 19401 Tomki Rd
- 2155 Gowan Way
- 1540 Road D
- 8621 Uva Dr
- 8451 Uva Dr Unit 12
- 8100 Pinecrest Dr
- 15951 Tomki Rd
- 1106 Bel Arbres Dr
