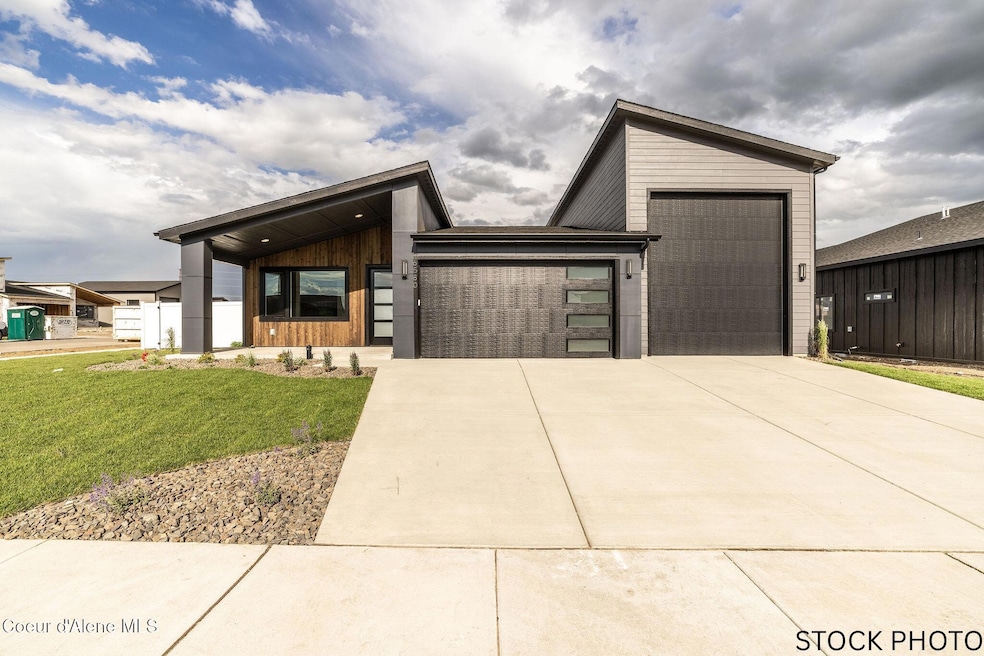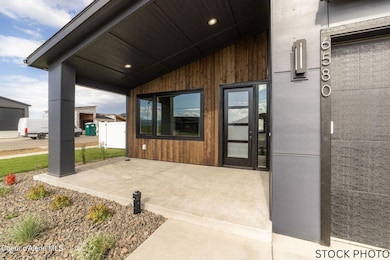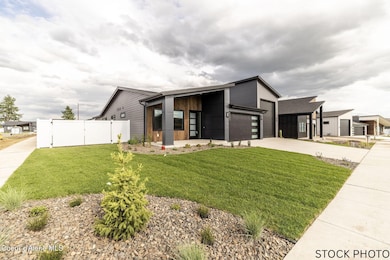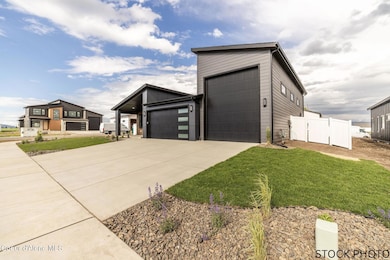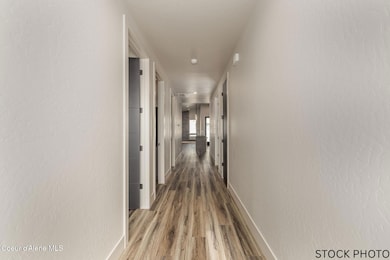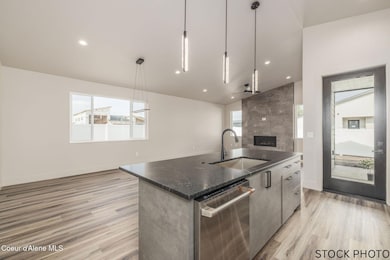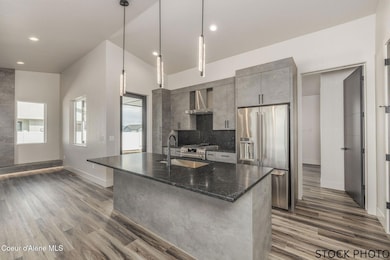11535 N Entwistle Way Rathdrum, ID 83858
Estimated payment $4,257/month
Highlights
- Primary Bedroom Suite
- Covered RV Parking
- Covered Patio or Porch
- Betty Kiefer Elementary School Rated A-
- Neighborhood Views
- Walk-In Pantry
About This Home
Under construction with a 2 car garage and RV bay in Hollice Woods! The Salem is a one-story, 1,800 square foot home offering a great space for entertaining in the open-concept kitchen, dining room, and living room. This floor plan features a master suite, two guest bedrooms, two full baths, and a laundry/utility room off the garage. The master suite has a walk-in closet, walk-in shower, and dual sink vanity. You will love taking in the views from your covered back patio or covered front porch. Quality standard features include cement lap siding, quartz with backsplash throughout, gas fireplace with masonry, central AC, and more! 3 car and 2 car garage options available! Photos of previously built homes. $15k incentive.
Listing Agent
Coldwell Banker Schneidmiller Realty License #SP45221 Listed on: 07/25/2025

Home Details
Home Type
- Single Family
Year Built
- Built in 2025
Lot Details
- 10,019 Sq Ft Lot
- Open Space
- Landscaped
- Open Lot
HOA Fees
- $38 Monthly HOA Fees
Home Design
- Concrete Foundation
- Frame Construction
- Shingle Roof
- Composition Roof
- Hardboard
Interior Spaces
- 1,800 Sq Ft Home
- 1-Story Property
- Gas Fireplace
- Neighborhood Views
- Crawl Space
- Smart Thermostat
Kitchen
- Breakfast Bar
- Walk-In Pantry
- Microwave
- Dishwasher
- Kitchen Island
- Disposal
Flooring
- Carpet
- Luxury Vinyl Plank Tile
Bedrooms and Bathrooms
- 3 Main Level Bedrooms
- Primary Bedroom Suite
- 2 Bathrooms
Laundry
- Laundry Room
- Washer and Electric Dryer Hookup
Parking
- Attached Garage
- Covered RV Parking
Outdoor Features
- Covered Patio or Porch
- Exterior Lighting
- Rain Gutters
Utilities
- Forced Air Heating and Cooling System
- Furnace
- Heating System Uses Natural Gas
- Gas Available
- Gas Water Heater
- High Speed Internet
Community Details
- Built by ATLAS BUILDING GROUP
- Hollice Woods Subdivision
- Planned Unit Development
Listing and Financial Details
- Assessor Parcel Number RL8920020030
Map
Home Values in the Area
Average Home Value in this Area
Tax History
| Year | Tax Paid | Tax Assessment Tax Assessment Total Assessment is a certain percentage of the fair market value that is determined by local assessors to be the total taxable value of land and additions on the property. | Land | Improvement |
|---|---|---|---|---|
| 2025 | -- | $160,000 | $160,000 | $0 |
| 2024 | -- | $0 | $0 | $0 |
Property History
| Date | Event | Price | List to Sale | Price per Sq Ft |
|---|---|---|---|---|
| 08/20/2025 08/20/25 | Price Changed | $674,000 | +1.5% | $374 / Sq Ft |
| 07/25/2025 07/25/25 | For Sale | $664,000 | -- | $369 / Sq Ft |
Purchase History
| Date | Type | Sale Price | Title Company |
|---|---|---|---|
| Quit Claim Deed | -- | North Idaho Title |
Mortgage History
| Date | Status | Loan Amount | Loan Type |
|---|---|---|---|
| Open | $463,870 | Construction |
Source: Coeur d'Alene Multiple Listing Service
MLS Number: 25-7769
APN: RL8920020030
- 16167 N Hadley Loop
- 11559 N Entwistle Way
- 11556 N Entwistle Way
- 14318 N Rockwood Ct
- 13403 Idaho 41
- 8475 W Meadow Brook
- 14359 N Cascade St
- 8102 W Arizona St
- 8323 W Meadow Brook
- NKA N Ohio St
- 8745 W Meadow Brook Cir
- 8270 W Meadow Brook
- 7785 W Meadow Lark Ln
- 13944 Rainier Loop
- 13936 N Rainier Loop
- 7709 W Meadow Lark Ln
- 13958 Rainier Loop
- 15036 N Anthony
- 8627 W David St
- 13916 Rainier Loop
- 14360 N Cassia St
- 6919 W Silverado St
- 8661 W Seed Ave
- 6688 W Santa fe St
- 12531 N Kenosha Ln
- 13229 N Saloon St
- 12806 N Railway Ave
- 4163 W Dunkirk Ave
- 3916 N Junebug St
- 3156 N Guinness Ln
- 3698 E Hope Ave
- 5340 E Norma Ave
- 8060 N Crown Pointe St
- 574 W Mogul Loop
- 2598 W Broadmoore Dr
- 13336 N Telluride Loop
- 4185 E Poleline Ave
- 3011 N Charleville Rd
- 4010 W Trafford Ln
- 1558 E Sweet Water Cir
