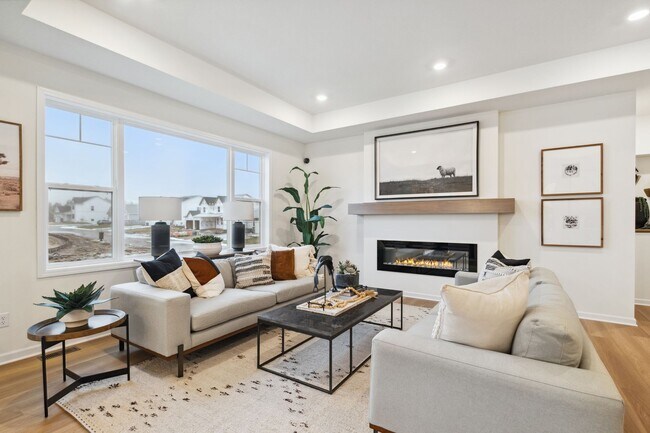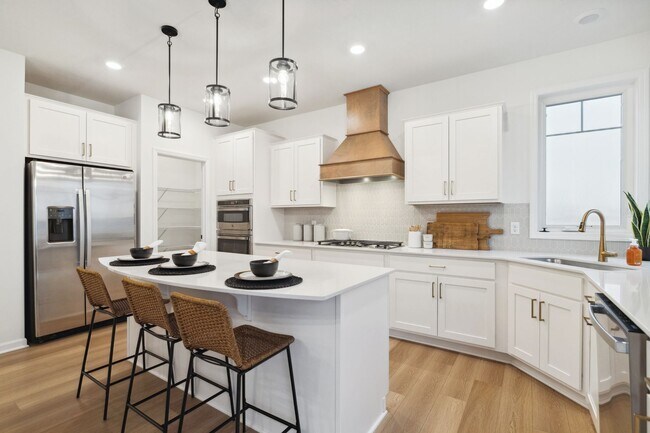
Estimated payment $4,145/month
Highlights
- New Construction
- Clubhouse
- Lap or Exercise Community Pool
- St. Michael Elementary School Rated A
- No HOA
- 1-Story Property
About This Home
Discover this stunning new construction home located at 11536 19th Street Northeast in Saint Michael, built by M/I Homes. This thoughtfully designed 2,938 square foot home offers the perfect blend of comfort and functionality for today's lifestyle. Key Features: 3 bedrooms, 2.5 bathrooms Single-story layout with a full finished basement 3-car garage Den The home features an open-concept living space that seamlessly connects the main living areas, creating an inviting atmosphere for both daily life and entertaining. With the owner's bedroom conveniently located in the back, this floorplan provides exceptional convenience and accessibility. Saint Michael offers an exceptional neighborhood setting with easy access to beautiful parks and recreational opportunities. The community is known for its quality design standards and family-friendly atmosphere, making it an ideal location for homeowners seeking a peaceful suburban environment. This new construction home eliminates the concerns of previous ownership while providing you with the latest in building standards and energy efficiency. The carefully planned floorplan maximizes both privacy and shared living spaces, ensuring comfort for all residents. Experience the benefits of new construction living in one of Saint Michael's most desirable neighborhoods, where quality design meets exceptional value. Contact our team to learn more about 11536 19th St NE! MLS# 6803289
Home Details
Home Type
- Single Family
Parking
- 3 Car Garage
Home Design
- New Construction
Interior Spaces
- 1-Story Property
Bedrooms and Bathrooms
- 3 Bedrooms
Community Details
Recreation
- Lap or Exercise Community Pool
Additional Features
- No Home Owners Association
- Clubhouse
Map
Other Move In Ready Homes in Riverview Preserve
About the Builder
- 1688 Langston NE
- Riverview Preserve
- 11516 59th St NE
- Riverview Preserve
- 10991 23rd St NE
- 2712 Kensington Ave NE
- Lakeshore Park
- 2720 Kensington Ave NE
- 2726 Kensington Ave NE
- The Towns at Lakeshore Park - Summit and Park Collections
- The Towns at Lakeshore Park - Carriage Collection
- Lakeshore Park
- 2773 Kensington Ave NE
- xxx Labeaux Ave NE
- Vista Pointe
- 11506 5th St NE
- 3345 Lachman Ct NE
- Oakview Ridge
- 9942 14th Cir NE
- 9976 14th Cir NE






