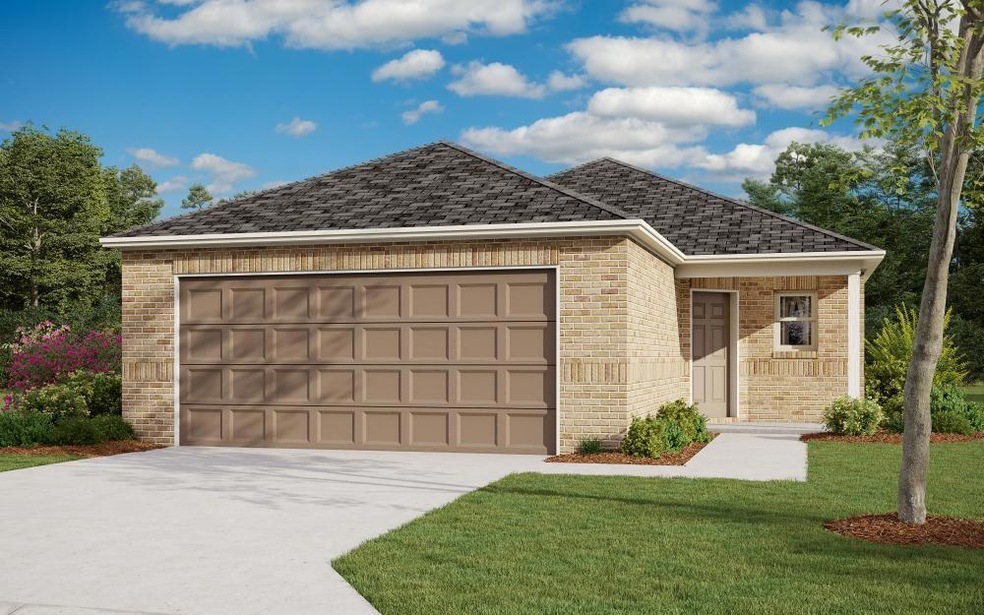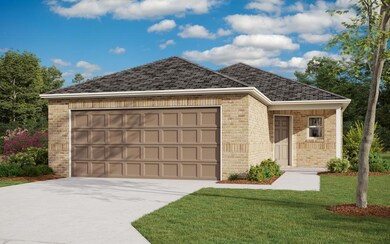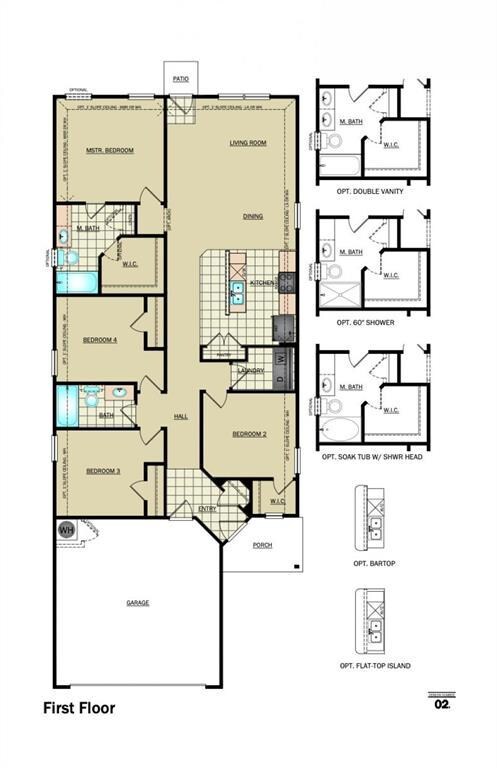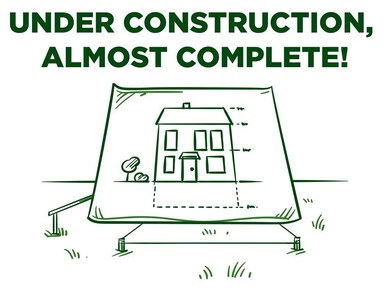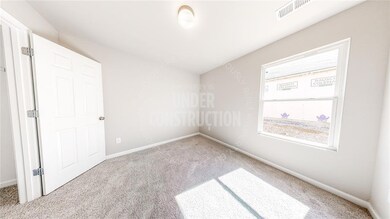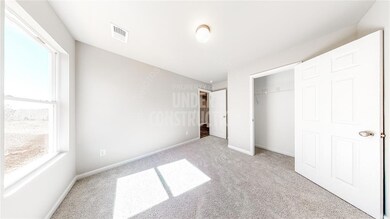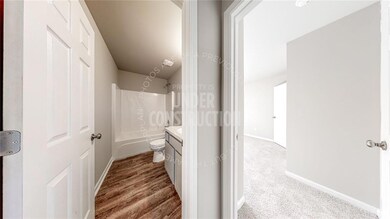
Estimated Value: $222,000 - $304,000
Highlights
- 2 Car Attached Garage
- Interior Lot
- Central Heating and Cooling System
- Central Elementary School Rated A-
- 1-Story Property
- Greenbelt
About This Home
As of May 2024The RIDGELAND floor plan has powerful curb appeal with its charming covered front porch and welcoming front yard landscaping. This home features an open floor plan with 4 bedrooms, 2 bathrooms, a large living room and dining area, as well as a beautiful kitchen with ample counter space, and roomy pantry. Home is currently under construction with anticipated completion in July.
Home Details
Home Type
- Single Family
Year Built
- Built in 2024
Lot Details
- 4,800 Sq Ft Lot
- Interior Lot
HOA Fees
- $13 Monthly HOA Fees
Parking
- 2 Car Attached Garage
Home Design
- Brick Exterior Construction
- Pillar, Post or Pier Foundation
- Architectural Shingle Roof
- Vinyl Construction Material
Interior Spaces
- 1,459 Sq Ft Home
- 1-Story Property
Kitchen
- Gas Range
- Dishwasher
- Disposal
Bedrooms and Bathrooms
- 4 Bedrooms
- 2 Full Bathrooms
Schools
- Northwood Elementary School
- Piedmont Middle School
- Piedmont High School
Utilities
- Central Heating and Cooling System
- Water Heater
Community Details
- Association fees include maintenance common areas
- Mandatory home owners association
- Greenbelt
Listing and Financial Details
- Legal Lot and Block 36 / 25
Ownership History
Purchase Details
Home Financials for this Owner
Home Financials are based on the most recent Mortgage that was taken out on this home.Similar Homes in Yukon, OK
Home Values in the Area
Average Home Value in this Area
Purchase History
| Date | Buyer | Sale Price | Title Company |
|---|---|---|---|
| Omwenga Job Geismba | $230,000 | American Eagle Title Group |
Mortgage History
| Date | Status | Borrower | Loan Amount |
|---|---|---|---|
| Open | Omwenga Job Geismba | $7,892 | |
| Open | Omwenga Job Geismba | $225,490 |
Property History
| Date | Event | Price | Change | Sq Ft Price |
|---|---|---|---|---|
| 05/27/2024 05/27/24 | Sold | $229,650 | 0.0% | $157 / Sq Ft |
| 03/25/2024 03/25/24 | Pending | -- | -- | -- |
| 02/29/2024 02/29/24 | For Sale | $229,650 | -- | $157 / Sq Ft |
Tax History Compared to Growth
Tax History
| Year | Tax Paid | Tax Assessment Tax Assessment Total Assessment is a certain percentage of the fair market value that is determined by local assessors to be the total taxable value of land and additions on the property. | Land | Improvement |
|---|---|---|---|---|
| 2024 | -- | $481 | $481 | -- |
| 2023 | -- | $481 | $481 | -- |
Agents Affiliated with this Home
-
Brett Creager

Seller's Agent in 2024
Brett Creager
Copper Creek Real Estate
(405) 888-9902
273 in this area
3,339 Total Sales
Map
Source: MLSOK
MLS Number: 1101456
APN: 090151742
- 12808 NW 4th St
- 9517 NW 118th St
- 9509 NW 118th St
- 12709 Torretta Way
- 9324 NW 126th St
- 9340 NW 126th St
- 9348 NW 126th St
- 12705 Torretta Way
- 9336 NW 126th St
- 9712 Saddle Dr
- 9704 Saddle Dr
- 11833 Kameron Way
- 12821 NW 4th St
- 121 Birch Ave
- 12100 Birch Ave
- 12109 Birch Ave
- 12104 Birch Ave
- 224 N 3rd St
- 316 Ash Ave
- 601 Oak Creek Dr
- 9816 Saddle Dr
- 12816 NW 4th St
- 9716 Saddle Dr
- 12820 NW 4th St
- 10317 NW 26th St
- 9345 NW 125th St
- 10305 NW 26th St
- 11600 Krew Way
- 11536 Krew Way
- 10309 NW 26th St
- 10401 NW 26th St
- 10340 NW 26th St
- 9344 NW 125th St
- 9341 NW 125th St
- 11617 Krew Way
- 11616 Krew Way
- 11616 Annette Dr
- 9340 NW 125th St
- 12813 NW 4th St
- 10320 NW 27th St
