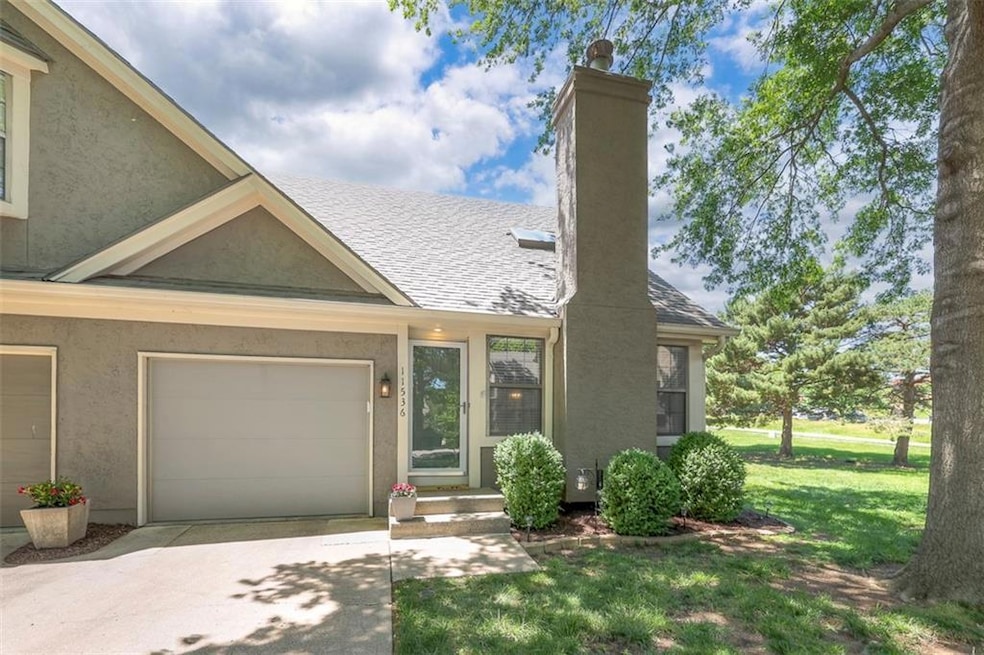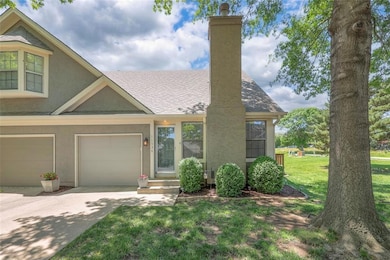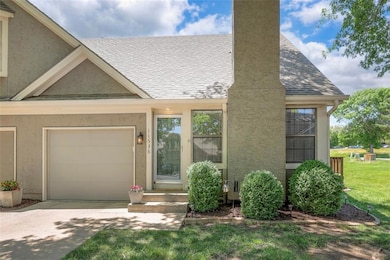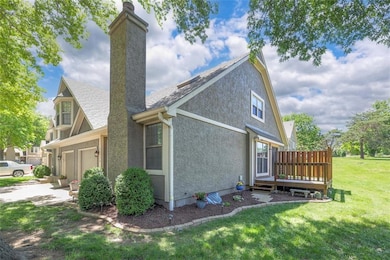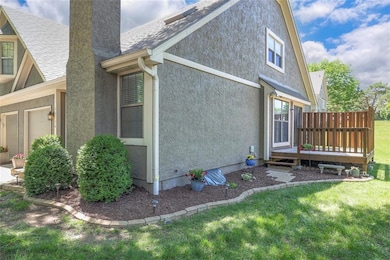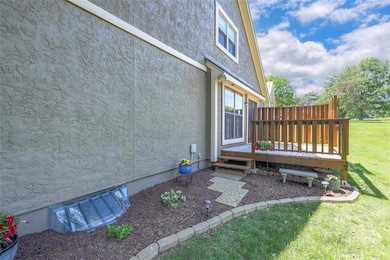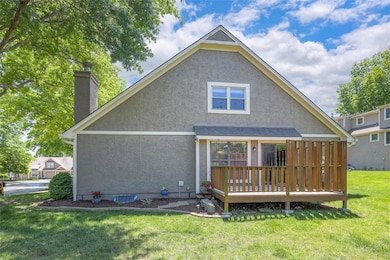
11536 W 113th St Overland Park, KS 66210
Estimated payment $1,868/month
Highlights
- Very Popular Property
- Deck
- Loft
- Pleasant Ridge Elementary School Rated A-
- Traditional Architecture
- Breakfast Area or Nook
About This Home
***Location,Location,Location***This charming 1.5 story townhome has the best location with I-435 & 69 HWY close. This home is located in a quiet cul de sac on a oversized lot with beautiful trees. Private drive and single car garage. From the minute you step inside, you will love the open concept with easy flow between all the rooms. This lovely neutral color palette makes it easy to furnish. The spacious living room dazzles with soaring vaulted ceiling and stone fireplace. The open kitchen dining makes it easy to entertain. Enjoy entertaining outside on the large deck. The first floor primary ensuite easily fits a King bed.Travel upstairs to find the spacious loft- perfect for home office & second bedroom room with full bath waiting for your guests. This maintenance -provided townhome in the heart of Johnson County offers it all with a price point that is almost impossible to find in this area. Shopping, Restaurants, and more. Don't MISS OUT!
Listing Agent
ReeceNichols - Leawood Brokerage Phone: 913-522-4856 License #SP00230955

Townhouse Details
Home Type
- Townhome
Est. Annual Taxes
- $3,056
Year Built
- Built in 1987
HOA Fees
- $298 Monthly HOA Fees
Parking
- 1 Car Attached Garage
- Inside Entrance
- Front Facing Garage
Home Design
- Traditional Architecture
- Composition Roof
- Stucco
Interior Spaces
- 1,501 Sq Ft Home
- 1.5-Story Property
- Ceiling Fan
- Gas Fireplace
- Living Room with Fireplace
- Dining Room
- Loft
- Washer
- Unfinished Basement
Kitchen
- Breakfast Area or Nook
- Built-In Electric Oven
- Dishwasher
Flooring
- Carpet
- Laminate
Bedrooms and Bathrooms
- 2 Bedrooms
- 2 Full Bathrooms
Outdoor Features
- Deck
Schools
- Pleasant Ridge Elementary School
- Olathe East High School
Utilities
- Central Air
- Heating System Uses Natural Gas
Community Details
- Association fees include lawn service, roof replacement, snow removal
- Homes Associations Solutions Llc Association
- College Park Vi Subdivision
Listing and Financial Details
- Assessor Parcel Number NP11200002-15H4
- $0 special tax assessment
Map
Home Values in the Area
Average Home Value in this Area
Tax History
| Year | Tax Paid | Tax Assessment Tax Assessment Total Assessment is a certain percentage of the fair market value that is determined by local assessors to be the total taxable value of land and additions on the property. | Land | Improvement |
|---|---|---|---|---|
| 2024 | $3,056 | $28,589 | $4,692 | $23,897 |
| 2023 | $3,009 | $27,382 | $4,692 | $22,690 |
| 2022 | $2,741 | $24,438 | $3,910 | $20,528 |
| 2021 | $2,462 | $20,769 | $3,260 | $17,509 |
| 2020 | $2,328 | $19,642 | $3,260 | $16,382 |
| 2019 | $2,397 | $20,067 | $3,260 | $16,807 |
| 2018 | $2,342 | $19,458 | $3,260 | $16,198 |
| 2017 | $2,194 | $18,101 | $2,415 | $15,686 |
| 2016 | $2,094 | $17,710 | $2,415 | $15,295 |
| 2015 | $1,953 | $16,710 | $2,415 | $14,295 |
| 2013 | -- | $14,881 | $2,415 | $12,466 |
Property History
| Date | Event | Price | Change | Sq Ft Price |
|---|---|---|---|---|
| 05/23/2025 05/23/25 | For Sale | $235,000 | -- | $157 / Sq Ft |
Purchase History
| Date | Type | Sale Price | Title Company |
|---|---|---|---|
| Warranty Deed | -- | Chicago Title Insurance Comp |
Mortgage History
| Date | Status | Loan Amount | Loan Type |
|---|---|---|---|
| Open | $81,443 | Closed End Mortgage | |
| Closed | $102,400 | New Conventional | |
| Closed | $13,000 | New Conventional | |
| Closed | $102,400 | Purchase Money Mortgage |
Similar Homes in Overland Park, KS
Source: Heartland MLS
MLS Number: 2549452
APN: NP11200002-15H4
- 11405 Flint St
- 11403 W 112th Terrace
- 11305 Cody St
- 11316 W 112th Terrace
- 11212 Nieman Rd Unit 201
- 11209 W 115th St
- 11126 Nieman Rd Unit 102
- 11217 W 116th St
- 11216 W 116th Terrace
- 11212 W 117th St
- 11433 W 117th St
- 11564 Caenen St
- 11203 W 116th Terrace
- 10808 W 109th St
- 10712 W 109th St
- 10706 W 115th Place
- 17333 Earnshaw St
- 10746 W 116th Terrace
- 10624 W 115th St
- 17100 Earnshaw St
