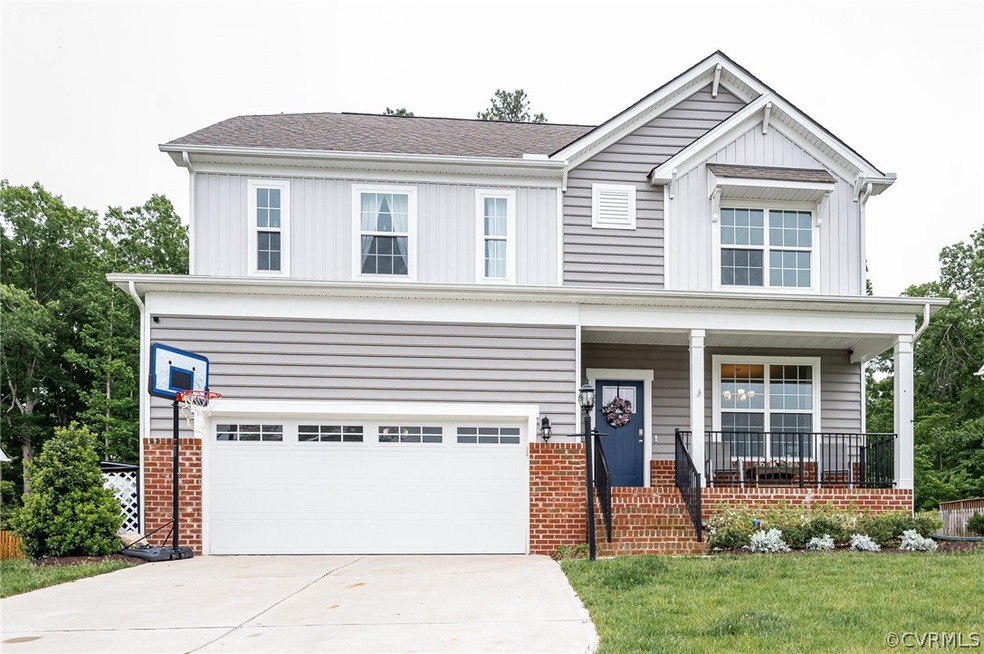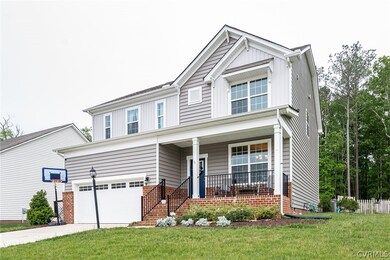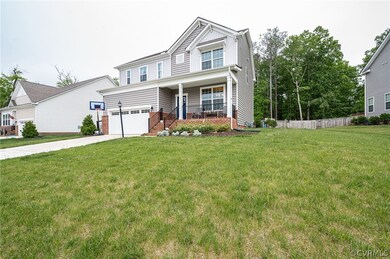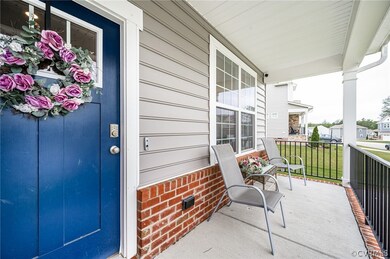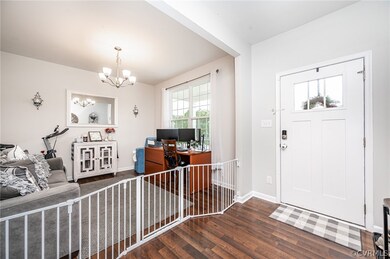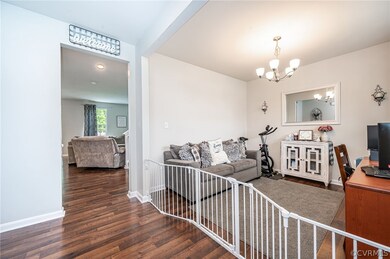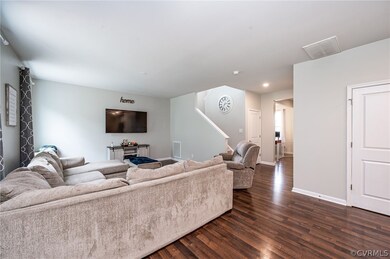
11537 Longtown Dr Midlothian, VA 23112
Birkdale NeighborhoodEstimated Value: $482,691 - $514,000
Highlights
- Deck
- Front Porch
- Forced Air Heating and Cooling System
- Wood Flooring
- 2 Car Attached Garage
- 4-minute walk to Tealby Playground
About This Home
As of June 2022COME VISIT THIS BEAUTIFUL 4 BDRM 2.5 BATH HOME located in the Collington Subdivision in Chesterfield County. The first level of this home features a formal LR that can also be used as a home office, spacious family room w/ HDWD floors, kitchen w/plenty of white cabinetry, 6X2 pantry, GRAN C/TOP & 6X4 Island, SS APPL including D/W, microwave & electric smooth top stove, breakfast bar & 15X12 dining area overlooking the deck & backyard, a half bath along with several closets for storage & entry to the attached 22X20 2 car garage complete the space . On the 2nd level of the home you will find a Primary Bedroom w/ ATT BA w/ garden tub & easy entry shower, double vanity w/storage & 12X10 WIC. Three additional bedrooms with C/FANS, ample closet space, a shared hall bathroom with tiled tub/shower & laundry room complete the upstairs. This home boasts, FRESH PAINT throughout, HDWD floors, NEWER HVAC 2019 & 2022, NEWER roof 2019, fenced in backyard great for pets or entertaining friends & family. Located close to shopping, dining and entertainment. SCHEDULE YOUR TOUR TODAY!
Last Agent to Sell the Property
Exit First Realty License #0225061966 Listed on: 05/10/2022
Home Details
Home Type
- Single Family
Est. Annual Taxes
- $3,144
Year Built
- Built in 2019
Lot Details
- 0.3 Acre Lot
- Back Yard Fenced
- Zoning described as R12
HOA Fees
- $54 Monthly HOA Fees
Parking
- 2 Car Attached Garage
- Driveway
Home Design
- Frame Construction
- Composition Roof
- Vinyl Siding
Interior Spaces
- 2,508 Sq Ft Home
- 2-Story Property
- Crawl Space
Kitchen
- Stove
- Dishwasher
Flooring
- Wood
- Partially Carpeted
Bedrooms and Bathrooms
- 4 Bedrooms
Laundry
- Dryer
- Washer
Outdoor Features
- Deck
- Front Porch
Schools
- Spring Run Elementary School
- Bailey Bridge Middle School
- Manchester High School
Utilities
- Forced Air Heating and Cooling System
- Gas Water Heater
Community Details
- Collington Subdivision
Listing and Financial Details
- Tax Lot 24
- Assessor Parcel Number 724-65-63-75-300-000
Ownership History
Purchase Details
Home Financials for this Owner
Home Financials are based on the most recent Mortgage that was taken out on this home.Purchase Details
Home Financials for this Owner
Home Financials are based on the most recent Mortgage that was taken out on this home.Similar Homes in the area
Home Values in the Area
Average Home Value in this Area
Purchase History
| Date | Buyer | Sale Price | Title Company |
|---|---|---|---|
| Sayre Senaida | $435,000 | Chicago Title | |
| Stone John Patrick | $339,000 | Premier Title Inc |
Mortgage History
| Date | Status | Borrower | Loan Amount |
|---|---|---|---|
| Previous Owner | Stone John Patrick | $350,017 | |
| Previous Owner | Stone John Patrick | $350,187 | |
| Closed | Sayre Senaida | $0 |
Property History
| Date | Event | Price | Change | Sq Ft Price |
|---|---|---|---|---|
| 06/15/2022 06/15/22 | Sold | $435,000 | +3.6% | $173 / Sq Ft |
| 05/16/2022 05/16/22 | Pending | -- | -- | -- |
| 05/10/2022 05/10/22 | For Sale | $419,950 | +23.9% | $167 / Sq Ft |
| 03/08/2019 03/08/19 | Sold | $339,000 | -0.2% | $151 / Sq Ft |
| 02/10/2019 02/10/19 | Pending | -- | -- | -- |
| 01/19/2019 01/19/19 | Price Changed | $339,800 | 0.0% | $151 / Sq Ft |
| 01/02/2019 01/02/19 | Price Changed | $339,900 | -6.9% | $151 / Sq Ft |
| 12/11/2018 12/11/18 | Price Changed | $364,900 | -3.4% | $163 / Sq Ft |
| 12/07/2018 12/07/18 | Price Changed | $377,900 | -0.8% | $168 / Sq Ft |
| 11/03/2018 11/03/18 | Price Changed | $381,075 | +2.7% | $170 / Sq Ft |
| 10/12/2018 10/12/18 | For Sale | $371,075 | -- | $165 / Sq Ft |
Tax History Compared to Growth
Tax History
| Year | Tax Paid | Tax Assessment Tax Assessment Total Assessment is a certain percentage of the fair market value that is determined by local assessors to be the total taxable value of land and additions on the property. | Land | Improvement |
|---|---|---|---|---|
| 2024 | $3,792 | $419,400 | $83,000 | $336,400 |
| 2023 | $3,233 | $355,300 | $78,000 | $277,300 |
| 2022 | $3,283 | $356,900 | $78,000 | $278,900 |
| 2021 | $3,169 | $330,900 | $75,000 | $255,900 |
| 2020 | $3,107 | $324,400 | $75,000 | $249,400 |
| 2019 | $1,653 | $319,000 | $75,000 | $244,000 |
| 2018 | $703 | $74,000 | $74,000 | $0 |
Agents Affiliated with this Home
-
Marc Austin Highfill

Seller's Agent in 2022
Marc Austin Highfill
Exit First Realty
(804) 840-9824
3 in this area
556 Total Sales
-
Steve Jones

Buyer's Agent in 2022
Steve Jones
Joyner Fine Properties
(804) 405-7969
3 in this area
45 Total Sales
-
Kristin Krupp

Seller's Agent in 2019
Kristin Krupp
Shaheen Ruth Martin & Fonville
(804) 873-8782
39 in this area
257 Total Sales
-
Sherry Beran

Seller Co-Listing Agent in 2019
Sherry Beran
Shaheen Ruth Martin & Fonville
(804) 513-5545
3 in this area
42 Total Sales
-
Janice Bowry

Buyer's Agent in 2019
Janice Bowry
River Hill Realtors LLC
(804) 389-1278
1 in this area
28 Total Sales
Map
Source: Central Virginia Regional MLS
MLS Number: 2212640
APN: 724-65-63-75-300-000
- 11701 Longtown Dr
- 11912 Longtown Dr
- 15306 Willow Hill Ln
- 14924 Willow Hill Ln
- 9612 Prince James Place
- 10601 Winterpock Rd
- 13700 Orchid Dr
- 13731 Brandy Oaks Terrace
- 14204 Summercreek Ct
- 10501 Pembrooke Dock Place
- 9019 Sir Britton Dr
- 9325 Lavenham Ct
- 10007 Lavenham Turn
- 10006 Brightstone Dr
- 10013 Brading Ln
- 8949 Lavenham Loop
- 11006 Brandy Oaks Blvd
- 10537 Beachcrest Ct
- 14424 Ashleyville Ln
- 14407 Mission Hills Loop
- 11537 Longtown Dr
- 11531 Longtown Dr
- 11601 Longtown Dr
- 11525 Longtown Dr
- 15000 Hazelbury Cir
- 11607 Longtown Dr
- 15001 Hazelbury Cir
- 11519 Longtown Dr
- 15006 Hazelbury Cir
- 11606 Longtown Dr
- 11613 Longtown Dr
- 15007 Hazelbury Cir
- 14000 W Hensley Rd
- 13970 W Hensley Rd
- 11500 Longtown Dr
- 11513 Longtown Dr
- 15012 Hazelbury Cir
- 14010 W Hensley Rd
- 11619 Longtown Dr
- 15019 Hazelbury Cir
