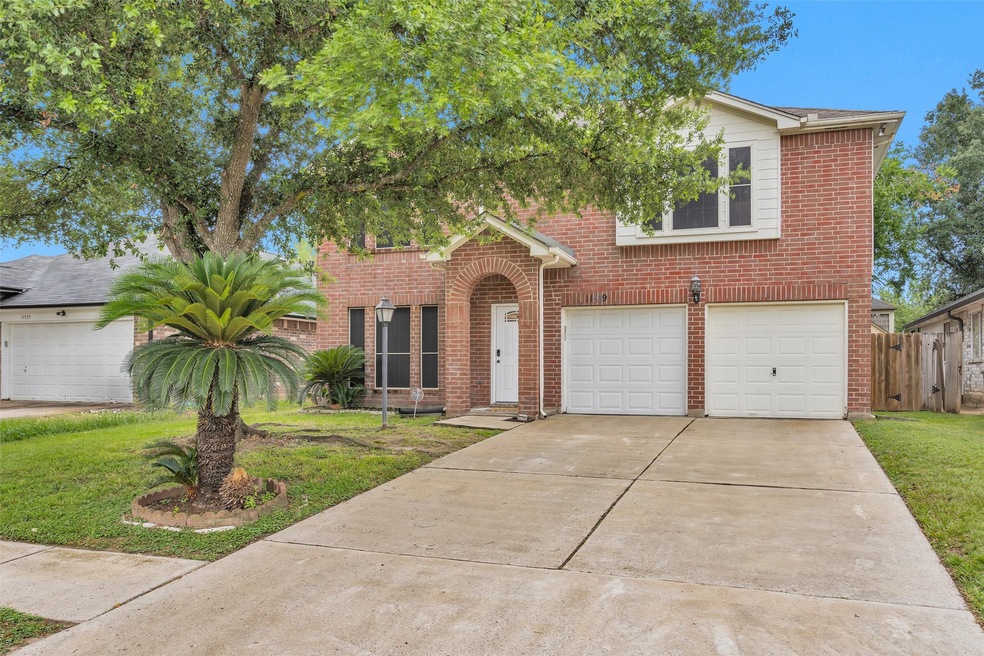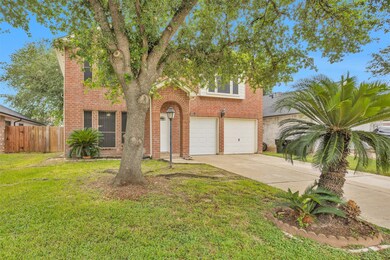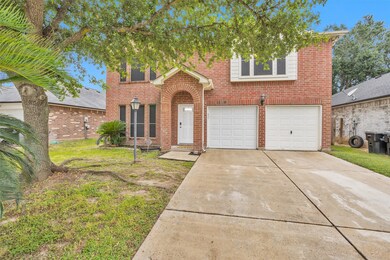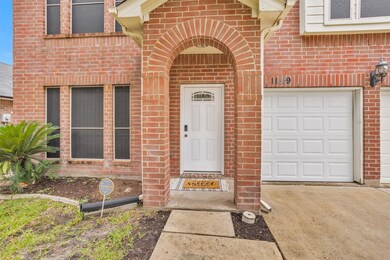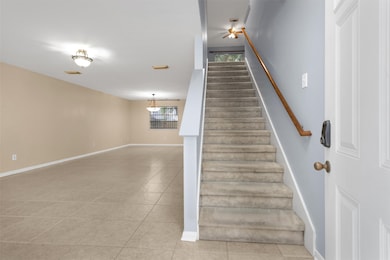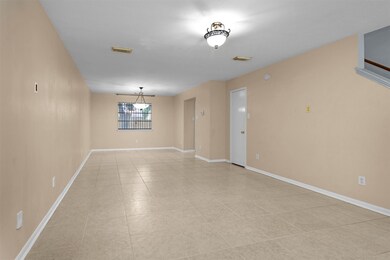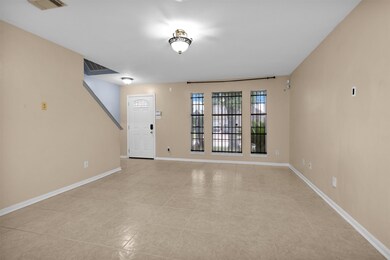
11539 Byronstone Dr Houston, TX 77066
Champions NeighborhoodEstimated payment $1,951/month
Highlights
- Traditional Architecture
- 2 Car Attached Garage
- Tile Flooring
- Game Room
- Soaking Tub
- En-Suite Primary Bedroom
About This Home
Summer is around the corner and your home sweet home is available and ready for you and your loved ones at 11539 Byronstone Dr., spacious two-story home conveniently located in 1960/Cypress Creek South area, your commuting time will be reduced being near to TX- Beltway 8, Hwy 249 and 290 , 15 minutes from International Houston Airport as well as Willowbrook Mall, diverse dining, shopping centers, schools and hospitals. Three bedrooms , two and 1/2 baths, game room, breakfast area, open floor dining/ living room with beautiful fenced backyard perfect for outdoor gatherings, grilling or simply to relax in the privacy of your home sweet home.
Call your favorite Realtor and check out this amazing property!!!
Your house. Your story
Listing Agent
Texas Grand Real Estate Inc. License #0748395 Listed on: 05/28/2025
Home Details
Home Type
- Single Family
Est. Annual Taxes
- $5,545
Year Built
- Built in 1997
Lot Details
- 5,720 Sq Ft Lot
- Back Yard Fenced
HOA Fees
- $35 Monthly HOA Fees
Parking
- 2 Car Attached Garage
Home Design
- Traditional Architecture
- Brick Exterior Construction
- Slab Foundation
- Composition Roof
- Cement Siding
Interior Spaces
- 2,128 Sq Ft Home
- 2-Story Property
- Ceiling Fan
- Family Room
- Combination Dining and Living Room
- Game Room
- Utility Room
- Gas Range
Flooring
- Carpet
- Tile
- Vinyl
Bedrooms and Bathrooms
- 3 Bedrooms
- En-Suite Primary Bedroom
- Soaking Tub
- Bathtub with Shower
- Separate Shower
Schools
- Kujawa Elementary School
- Shotwell Middle School
- Davis High School
Utilities
- Central Heating and Cooling System
- Heating System Uses Gas
Community Details
- Cia Services Inc Association, Phone Number (713) 981-9000
- Copper Creek Sec 03 Subdivision
Map
Home Values in the Area
Average Home Value in this Area
Tax History
| Year | Tax Paid | Tax Assessment Tax Assessment Total Assessment is a certain percentage of the fair market value that is determined by local assessors to be the total taxable value of land and additions on the property. | Land | Improvement |
|---|---|---|---|---|
| 2024 | $4,100 | $243,929 | $41,690 | $202,239 |
| 2023 | $4,100 | $255,212 | $41,690 | $213,522 |
| 2022 | $4,896 | $214,620 | $24,239 | $190,381 |
| 2021 | $4,715 | $171,109 | $24,239 | $146,870 |
| 2020 | $4,903 | $168,112 | $24,239 | $143,873 |
| 2019 | $4,633 | $149,995 | $24,239 | $125,756 |
| 2018 | $1,614 | $137,386 | $24,239 | $113,147 |
| 2017 | $3,833 | $137,386 | $24,239 | $113,147 |
| 2016 | $3,485 | $119,223 | $14,220 | $105,003 |
| 2015 | $2,645 | $119,223 | $14,220 | $105,003 |
| 2014 | $2,645 | $95,547 | $14,220 | $81,327 |
Property History
| Date | Event | Price | Change | Sq Ft Price |
|---|---|---|---|---|
| 05/30/2025 05/30/25 | Pending | -- | -- | -- |
| 05/28/2025 05/28/25 | For Sale | $262,500 | -- | $123 / Sq Ft |
Purchase History
| Date | Type | Sale Price | Title Company |
|---|---|---|---|
| Quit Claim Deed | -- | None Available | |
| Warranty Deed | -- | Stewart Title | |
| Warranty Deed | -- | Stewart Title |
Mortgage History
| Date | Status | Loan Amount | Loan Type |
|---|---|---|---|
| Previous Owner | $85,767 | FHA | |
| Previous Owner | $88,701 | FHA |
Similar Homes in Houston, TX
Source: Houston Association of REALTORS®
MLS Number: 41880093
APN: 1188670010010
- 11522 Springshire Dr
- 11544 Springshire Dr
- 4319 Conward Dr
- 11902 Bremen Dr
- 4735 Brownfields Dr
- 4719 Silver Frost Dr
- 4806 Marburg Ct
- 4818 Marburg Ct
- 4907 Brownfields Ct
- 3614 Cheaney Dr
- 11714 Welshpool Glen Dr
- 3822 Whitchurch Dr
- 3922 Whitchurch Dr
- 4903 Kleinfields Ct
- 11907 E Marsham Cir
- 3906 Suttonford Dr
- 3519 Hombly Rd
- 12134 Winter Brook Dr
- 11335 Chelsea Walk Dr
- 3503 Mattingham Dr
