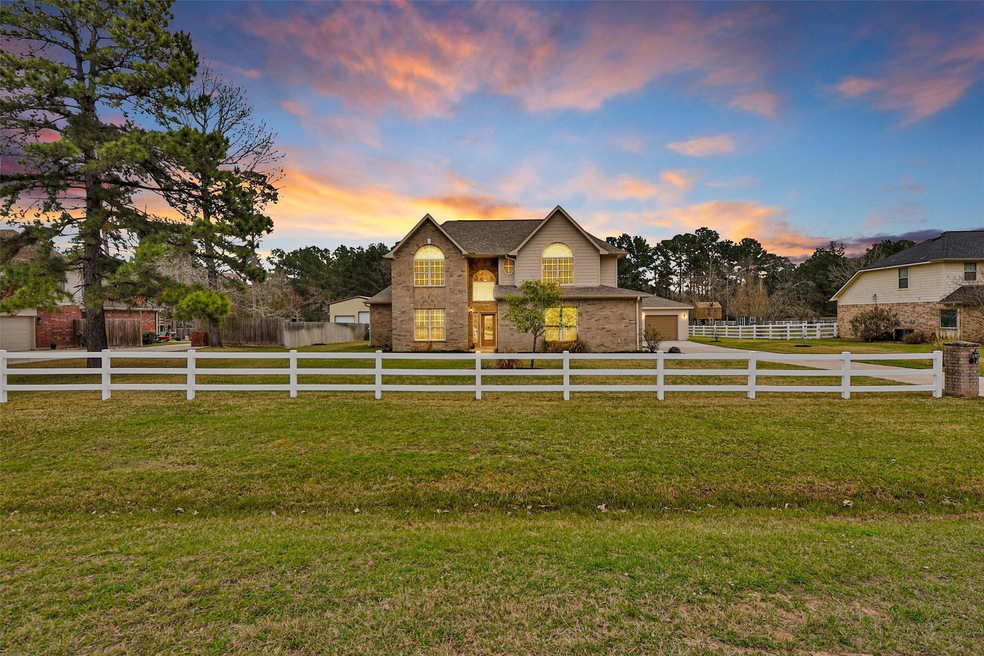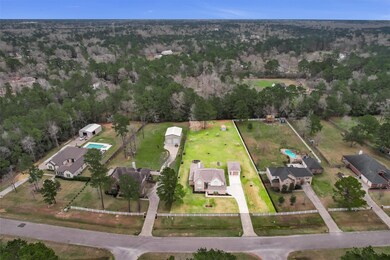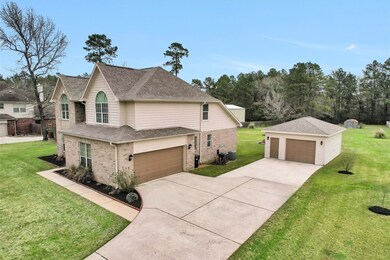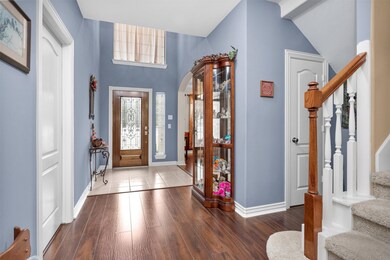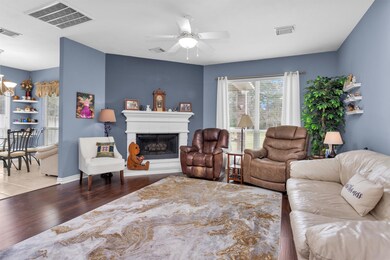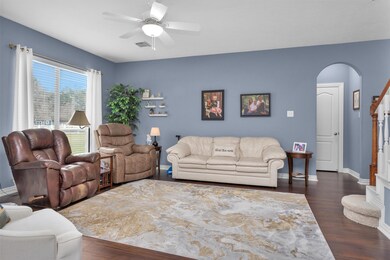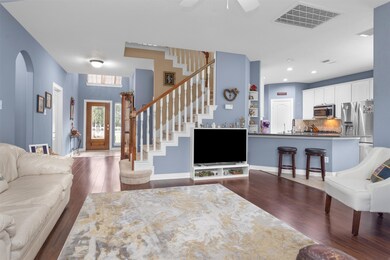
11539 Shelleys Run Montgomery, TX 77316
Highlights
- Deck
- Adjacent to Greenbelt
- Granite Countertops
- Keenan Elementary School Rated A
- Traditional Architecture
- Game Room
About This Home
As of May 2025Nestled in the highly sought after golf course community of Grand Lake Estates, this stunning 1-acre property offers a serene escape from city life. This gated community features an 18 hole golf course, several lakes, walking/horse trails and oversized homesites. Plus, the home backs up to a lush forest, so no back neighbors. Inside you'll find a kitchen with granite countertops, gas stove, water filtration system, and 2 pantries! The large primary bedroom has an ensuite with an oversize soaking tub for ultimate relaxation, a large separate shower with built-in shower seat and dual sinks. Upstairs you will find a game room, 3 large bedroom and a full bathroom. With an attached 2 car garage and an oversized detached garage, this move-in ready home offers ample space for vehicles and storage. Plus, the home has been wired with a 50 amp plug, breaker and interlock switch, making it ready for a generator of your choosing. Don't miss your opportunity, this home is priced to sell
Home Details
Home Type
- Single Family
Est. Annual Taxes
- $7,425
Year Built
- Built in 2005
Lot Details
- 1 Acre Lot
- Adjacent to Greenbelt
- Sprinkler System
HOA Fees
- $77 Monthly HOA Fees
Parking
- 3 Car Garage
Home Design
- Traditional Architecture
- Brick Exterior Construction
- Slab Foundation
- Composition Roof
Interior Spaces
- 2,807 Sq Ft Home
- 2-Story Property
- Gas Log Fireplace
- Family Room Off Kitchen
- Living Room
- Combination Kitchen and Dining Room
- Game Room
- Utility Room
- Gas Dryer Hookup
Kitchen
- Walk-In Pantry
- Electric Oven
- Gas Cooktop
- Microwave
- Dishwasher
- Granite Countertops
- Disposal
Bedrooms and Bathrooms
- 4 Bedrooms
- En-Suite Primary Bedroom
- Double Vanity
- Single Vanity
- Soaking Tub
- Bathtub with Shower
- Separate Shower
Outdoor Features
- Deck
- Covered patio or porch
- Separate Outdoor Workshop
Schools
- Keenan Elementary School
- Oak Hill Junior High School
- Lake Creek High School
Utilities
- Central Heating and Cooling System
- Heating System Uses Gas
- Aerobic Septic System
- Septic Tank
Listing and Financial Details
- Exclusions: White wall mounted bookcase in upstairs game room
Community Details
Overview
- Imc Association, Phone Number (936) 756-0032
- Grand Lake Estates Subdivision
Security
- Controlled Access
Ownership History
Purchase Details
Home Financials for this Owner
Home Financials are based on the most recent Mortgage that was taken out on this home.Purchase Details
Home Financials for this Owner
Home Financials are based on the most recent Mortgage that was taken out on this home.Purchase Details
Home Financials for this Owner
Home Financials are based on the most recent Mortgage that was taken out on this home.Purchase Details
Similar Homes in Montgomery, TX
Home Values in the Area
Average Home Value in this Area
Purchase History
| Date | Type | Sale Price | Title Company |
|---|---|---|---|
| Deed | -- | Fntg (Fidelity National Title) | |
| Deed | $266,000 | New Title Company Name | |
| Vendors Lien | -- | First American Title | |
| Deed | -- | -- |
Mortgage History
| Date | Status | Loan Amount | Loan Type |
|---|---|---|---|
| Open | $455,200 | New Conventional | |
| Previous Owner | $200,000 | New Conventional | |
| Previous Owner | $70,000 | Credit Line Revolving | |
| Previous Owner | $49,000 | Credit Line Revolving | |
| Previous Owner | $30,000 | Credit Line Revolving | |
| Previous Owner | $15,000 | Unknown | |
| Previous Owner | $189,880 | Fannie Mae Freddie Mac | |
| Previous Owner | $47,470 | Stand Alone Second |
Property History
| Date | Event | Price | Change | Sq Ft Price |
|---|---|---|---|---|
| 07/03/2025 07/03/25 | For Sale | $615,000 | +8.1% | $219 / Sq Ft |
| 05/02/2025 05/02/25 | Sold | -- | -- | -- |
| 03/21/2025 03/21/25 | Pending | -- | -- | -- |
| 03/05/2025 03/05/25 | For Sale | $569,000 | +42.6% | $203 / Sq Ft |
| 10/05/2020 10/05/20 | Sold | -- | -- | -- |
| 09/05/2020 09/05/20 | Pending | -- | -- | -- |
| 09/14/2019 09/14/19 | For Sale | $399,000 | -- | $142 / Sq Ft |
Tax History Compared to Growth
Tax History
| Year | Tax Paid | Tax Assessment Tax Assessment Total Assessment is a certain percentage of the fair market value that is determined by local assessors to be the total taxable value of land and additions on the property. | Land | Improvement |
|---|---|---|---|---|
| 2024 | $3,983 | $458,381 | -- | -- |
| 2023 | $3,948 | $416,710 | $59,000 | $416,530 |
| 2022 | $6,642 | $378,830 | $59,000 | $384,690 |
| 2021 | $6,285 | $344,390 | $50,000 | $294,390 |
| 2020 | $6,379 | $333,310 | $50,000 | $283,310 |
| 2019 | $6,352 | $318,120 | $50,000 | $268,120 |
| 2018 | $5,179 | $291,930 | $40,000 | $251,930 |
| 2017 | $5,958 | $297,280 | $40,000 | $257,280 |
| 2016 | $5,958 | $297,280 | $40,000 | $257,280 |
| 2015 | $4,828 | $277,280 | $20,000 | $257,280 |
| 2014 | $4,828 | $253,400 | $20,000 | $233,400 |
Agents Affiliated with this Home
-
Kristin Weaver
K
Seller's Agent in 2025
Kristin Weaver
RE/MAX
(561) 312-1774
4 Total Sales
-
Dixie Reeves
D
Seller's Agent in 2025
Dixie Reeves
CB&A, Realtors
(832) 678-4770
16 Total Sales
-
Joe Antinozzi

Seller Co-Listing Agent in 2025
Joe Antinozzi
RE/MAX
(703) 657-9732
77 Total Sales
-
Marmin Gerena
M
Seller's Agent in 2020
Marmin Gerena
Rebecca Mueller
(832) 889-1455
48 Total Sales
Map
Source: Houston Association of REALTORS®
MLS Number: 71171679
APN: 5390-09-02400
- 15564 Guinevere Ln
- 11600 Kirstens Ct
- 15569 Zoe Loop Dr
- 11565 Kirstens Ct
- 11409 E Zoe Loop Dr
- 11401 E Zoe Loop Dr
- 11556 Kirstens Ct
- 9207 Grand Lake Estates Dr
- 7538 Lorna Rd
- 4034 Honea Egypt Rd
- TBD Honea Egypt Rd
- 7419 Lorna Rd
- 15618 Connie Ln
- 9122 Grand Lake Estates Dr
- 7909 Green Oak St
- 7601 Boars Head Place
- 00 Boars Head Place
- 15677 Connie Ln
- 15681 Connie Ln
- 15680 Connie Ln
