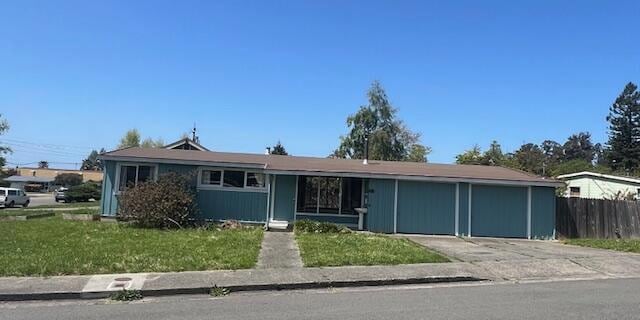
$409,000
- 3 Beds
- 1 Bath
- 900 Sq Ft
- 1524 Beverly Dr
- Arcata, CA
An affordable Sunny Brae home! This 3 bedroom, 1 bath home has a bunch of great features like a newer roof, new stainless steel appliances, new flooring, new attic insulation, new interior paint, big living room skylight, sola tube in bathroom and kitchen/dining area, a large cozy woodstove, forced air natural gas heating and a single car garage. The home is convenient to just about everything
Michael Modjeska Community Realty /jw1






