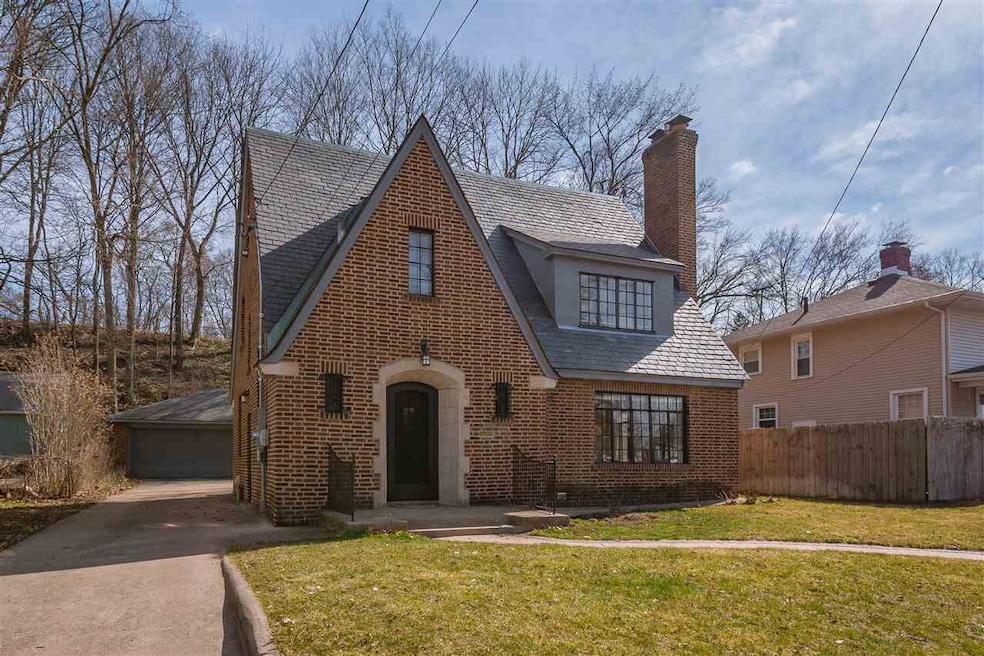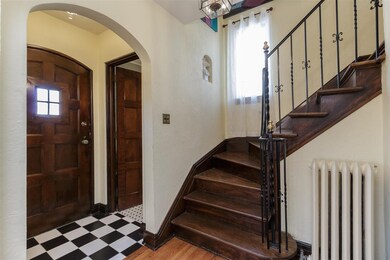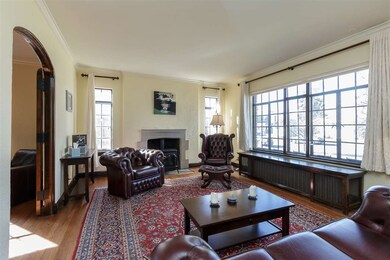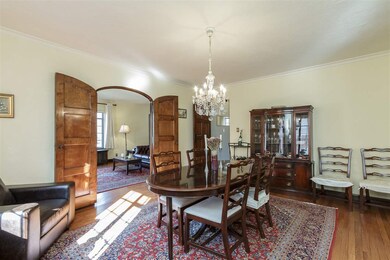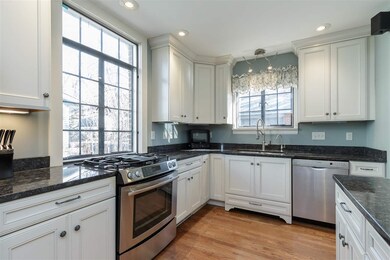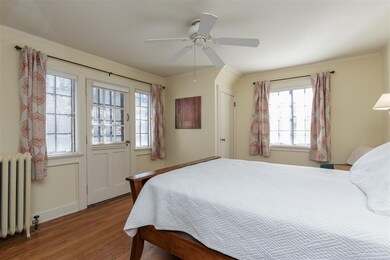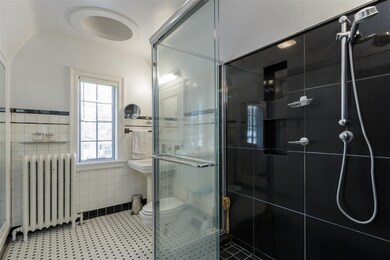
1154 Hillcrest Rd South Bend, IN 46617
North Shore Triangle NeighborhoodEstimated Value: $344,138 - $543,000
Highlights
- Tudor Architecture
- Formal Dining Room
- Crown Molding
- Stone Countertops
- 2 Car Detached Garage
- Patio
About This Home
As of April 2018This simply remarkable home centrally located in the beloved neighborhood of North Shore Triangle, where you are within one mile of parks, bike paths, river walk, and Notre Dame! This 1926 all brick Tudor home is exploding with captivating character and charm every where you look inside and outside- original exterior and interior doors, slate roof, refinish hardwood floors, butler's pantry, authentic steel windows, boiler heat, and much more. Something old meshes with something new as beautiful upgrades have been done to bring this home up to date with the must-have modern day amenities! Remodeled kitchen with KraftMaid cabinetry, granite counters, and high-end stainless appliances. Newer high-end, high efficiency central AC system to keep the whole house cool during those hot Summer days. Vermont Castings direct vent gas stove fireplace in the living room provides easy use and a genuine feel. Upgraded 200 Amp electrical panel. Newer gas water heater. Sprinkler System. Upstairs the spacious master bedroom will be sure to become your sanctuary with his and her closets and access to the second story balcony overlooking the gardens in the backyard. Gorgeous roses await the new owners!
Home Details
Home Type
- Single Family
Est. Annual Taxes
- $1,856
Year Built
- Built in 1926
Lot Details
- 8,041 Sq Ft Lot
- Lot Dimensions are 60x134
- Landscaped
- Sloped Lot
- Irrigation
Parking
- 2 Car Detached Garage
- Garage Door Opener
- Driveway
- Off-Street Parking
Home Design
- Tudor Architecture
- Brick Exterior Construction
- Slate Roof
Interior Spaces
- 2-Story Property
- Crown Molding
- Ceiling Fan
- Entrance Foyer
- Living Room with Fireplace
- Formal Dining Room
Kitchen
- Gas Oven or Range
- Stone Countertops
- Disposal
Bedrooms and Bathrooms
- 3 Bedrooms
- Separate Shower
Laundry
- Laundry Chute
- Gas Dryer Hookup
Unfinished Basement
- Basement Fills Entire Space Under The House
- Block Basement Construction
Schools
- Madison Elementary School
- Clay Middle School
- Clay High School
Utilities
- Central Air
- Hot Water Heating System
Additional Features
- Patio
- Suburban Location
Community Details
- North Shore Triangle / Northshore Triangle Subdivision
Listing and Financial Details
- Assessor Parcel Number 71-08-01-110-023.000-026
Ownership History
Purchase Details
Home Financials for this Owner
Home Financials are based on the most recent Mortgage that was taken out on this home.Purchase Details
Home Financials for this Owner
Home Financials are based on the most recent Mortgage that was taken out on this home.Purchase Details
Home Financials for this Owner
Home Financials are based on the most recent Mortgage that was taken out on this home.Purchase Details
Purchase Details
Home Financials for this Owner
Home Financials are based on the most recent Mortgage that was taken out on this home.Purchase Details
Home Financials for this Owner
Home Financials are based on the most recent Mortgage that was taken out on this home.Similar Homes in South Bend, IN
Home Values in the Area
Average Home Value in this Area
Purchase History
| Date | Buyer | Sale Price | Title Company |
|---|---|---|---|
| Robert A Lihosit Trust | -- | None Listed On Document | |
| Lihosit Robert A | $306,565 | None Listed On Document | |
| Trt Lihosit | -- | -- | |
| Lihosit Robert A | -- | -- | |
| Shields Christopher | -- | -- | |
| Shields Christopher | -- | Meridian Title | |
| Guimond John M | -- | Meridian Title |
Mortgage History
| Date | Status | Borrower | Loan Amount |
|---|---|---|---|
| Open | Lihosit Trust | $204,000 | |
| Closed | Lihosit Robert A | $230,500 | |
| Closed | Lihosit Robert A | $230,500 | |
| Previous Owner | Shields Christopher | $50,000 | |
| Previous Owner | Shields Christopher | $143,920 | |
| Previous Owner | Guimond John M | $120,000 |
Property History
| Date | Event | Price | Change | Sq Ft Price |
|---|---|---|---|---|
| 04/30/2018 04/30/18 | Sold | $230,500 | +7.2% | $110 / Sq Ft |
| 04/06/2018 04/06/18 | Pending | -- | -- | -- |
| 04/03/2018 04/03/18 | For Sale | $215,000 | -- | $103 / Sq Ft |
Tax History Compared to Growth
Tax History
| Year | Tax Paid | Tax Assessment Tax Assessment Total Assessment is a certain percentage of the fair market value that is determined by local assessors to be the total taxable value of land and additions on the property. | Land | Improvement |
|---|---|---|---|---|
| 2024 | $6,713 | $305,200 | $27,100 | $278,100 |
| 2023 | $5,380 | $279,800 | $27,100 | $252,700 |
| 2022 | $5,380 | $224,200 | $27,100 | $197,100 |
| 2021 | $4,784 | $197,500 | $38,500 | $159,000 |
| 2020 | $4,578 | $189,000 | $36,800 | $152,200 |
| 2019 | $3,459 | $170,800 | $33,300 | $137,500 |
| 2018 | $1,902 | $156,900 | $30,300 | $126,600 |
| 2017 | $1,895 | $152,200 | $30,300 | $121,900 |
| 2016 | $1,519 | $121,900 | $24,300 | $97,600 |
| 2014 | $1,471 | $120,600 | $24,300 | $96,300 |
| 2013 | $1,244 | $104,000 | $20,900 | $83,100 |
Agents Affiliated with this Home
-
Laurie LaDow

Seller's Agent in 2018
Laurie LaDow
Cressy & Everett - South Bend
(574) 651-1673
4 in this area
352 Total Sales
-
Beau Dunfee

Buyer's Agent in 2018
Beau Dunfee
Weichert Rltrs-J.Dunfee&Assoc.
(574) 521-3121
3 in this area
223 Total Sales
Map
Source: Indiana Regional MLS
MLS Number: 201812521
APN: 71-08-01-110-023.000-026
- 208 Tonti St
- 214 Tonti St
- 134 Wakewa Ave
- 1026 N Michigan St
- 209 Marquette Ave
- 1208 Leeper Ave
- 212 Marquette Ave
- 1230 Hillcrest Rd
- 113 W North Shore Dr
- 122 E North Shore Dr
- 1009 N Niles Ave
- 1110 Foster St
- 405 Parkovash Ave
- 902 Stanfield St
- 302 Howard St
- 1010 Stanfield St
- 836 Dushane Ct
- 820 N Niles Unit D Ave
- 511 Peashway St
- 627 Ostemo Place
- 1154 Hillcrest Rd
- 1156 Hillcrest Rd
- 1146 Hillcrest Rd
- 1202 Hillcrest Rd
- 1140 Hillcrest Rd
- 1151 Hillcrest Rd
- 1143 Hillcrest Rd
- 204 Tonti St
- 1133 Hillcrest Rd
- 1203 Hillcrest Rd
- 121 Wakewa Ave
- 1201 Leeper Ave
- 1209 Hillcrest Rd
- 125 Wakewa Ave
- 210 Tonti St
- 205 Tonti St
- 1121 Leeper Ave
- 1213 Leeper Ave
- 1216 Hillcrest Rd
- 1207 Leeper Ave
