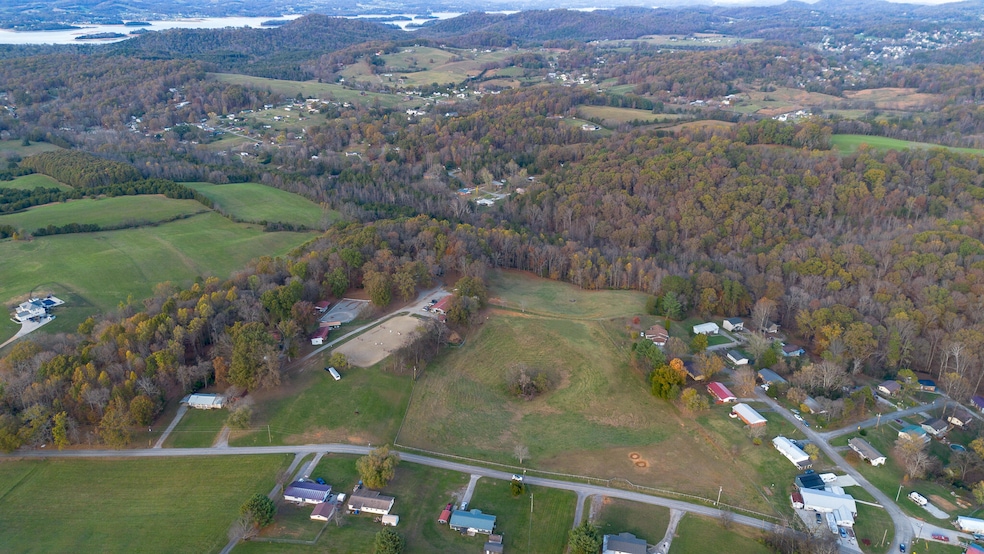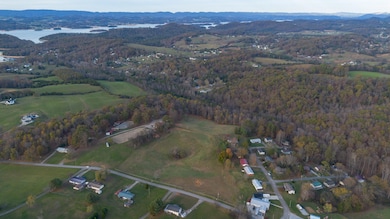
1154 Lakeshore Rd Talbott, TN 37877
Estimated payment $13,141/month
Highlights
- Accessory Dwelling Unit (ADU)
- 30 Acre Lot
- Farm
- Stables
- Wood Burning Stove
- Private Lot
About This Home
EQUINE ENTHUSIASTS welcome to Walnut Grove!! You will definitely appreciate the state of the art 80x39 main barn with 11 stalls, 1 wash stall, tack room, feed room, also has a bathroom. The property also has a Tack Store 20x30 with an efficiency apartment upstairs, there is a small dressage area, a mobile home on the property that can be utilized for worker/tenant use. There is a main arena with all weather footing and numerous out buildings including a 45 stall competition barn. fenced and cross fenced with an eight acre pasture and a 5 acre pasture. a running creek on the property, horse trails, and ample timber that could be timbered. The main house is a log cabin built in 1984 with 1700 square feet, 1 1/2 bath, 1 bedroom with additional office space, walk in closet, flooring is wood, brick, and small amount of carpet. The ambience is warm, cozy, private, all nestled among majestic trees and gently rolling terrain, this property offers a picturesque backdrop for country living. Convenient to interstate I-40 and I-81.
The current owner uses as a working farm with commercial use or if wanted anyone could enjoy for personal use. The property offers multiple uses
Home Details
Home Type
- Single Family
Est. Annual Taxes
- $1,593
Year Built
- Built in 1984
Lot Details
- 30 Acre Lot
- Lot Dimensions are 718x1658x948x1270
- Property fronts a county road
- Cross Fenced
- Private Lot
- Level Lot
- Irregular Lot
- Additional Parcels
Parking
- 2 Carport Spaces
Home Design
- Traditional Architecture
- Log Cabin
- Block Foundation
- Asphalt Roof
- Wood Siding
Interior Spaces
- 1,700 Sq Ft Home
- 2-Story Property
- Woodwork
- Wood Burning Stove
- Wood Burning Fireplace
- Metal Fireplace
- Double Pane Windows
- Great Room with Fireplace
- Living Room
- Dining Room
- Loft
- Property Views
Kitchen
- Double Oven
- Dishwasher
- Kitchen Island
Flooring
- Wood
- Carpet
- Tile
Bedrooms and Bathrooms
- 1 Bedroom
- Walk-In Closet
- Bathroom on Main Level
Laundry
- Laundry Room
- Laundry on main level
- 220 Volts In Laundry
- Washer and Electric Dryer Hookup
Outdoor Features
- Covered Patio or Porch
- Fire Pit
- Exterior Lighting
- Outdoor Storage
- Outbuilding
Additional Homes
- Residence on Property
- Accessory Dwelling Unit (ADU)
- 600 SF Accessory Dwelling Unit
Location
- Property is near creek
Farming
- Horse or Livestock Barn
- Equipment Barn
- Farm
- Agricultural
- Pasture
Horse Facilities and Amenities
- Horses Allowed On Property
- Hay Storage
- Run-In Shed
- Stables
- Arena
Mobile Home
Utilities
- Central Heating
- Heating System Uses Propane
- Electric Water Heater
- Septic Tank
Community Details
- No Home Owners Association
Listing and Financial Details
- Assessor Parcel Number 001.00
Map
Tax History
| Year | Tax Paid | Tax Assessment Tax Assessment Total Assessment is a certain percentage of the fair market value that is determined by local assessors to be the total taxable value of land and additions on the property. | Land | Improvement |
|---|---|---|---|---|
| 2025 | $2,111 | $143,575 | $32,675 | $110,900 |
| 2024 | $1,412 | $71,675 | $19,175 | $52,500 |
| 2023 | $1,412 | $71,675 | $0 | $0 |
| 2022 | $1,412 | $71,675 | $19,175 | $52,500 |
| 2021 | $1,412 | $71,675 | $19,175 | $52,500 |
| 2020 | $1,412 | $71,675 | $19,175 | $52,500 |
| 2019 | $1,589 | $74,600 | $17,375 | $57,225 |
| 2018 | $1,589 | $74,600 | $17,375 | $57,225 |
| 2017 | $1,589 | $74,600 | $17,375 | $57,225 |
| 2016 | $1,405 | $70,600 | $17,375 | $53,225 |
| 2015 | $1,306 | $70,600 | $17,375 | $53,225 |
| 2014 | -- | $70,600 | $17,375 | $53,225 |
| 2013 | -- | $77,875 | $0 | $0 |
Property History
| Date | Event | Price | List to Sale | Price per Sq Ft |
|---|---|---|---|---|
| 11/21/2024 11/21/24 | For Sale | $2,500,000 | -- | $1,471 / Sq Ft |
Purchase History
| Date | Type | Sale Price | Title Company |
|---|---|---|---|
| Warranty Deed | $4,200 | -- | |
| Deed | -- | -- | |
| Warranty Deed | -- | -- | |
| Warranty Deed | -- | -- | |
| Deed | -- | -- |
About the Listing Agent

I'm an expert real estate agent with Re/Max Real Estate 10 in Morristown, TN and the nearby area, providing home-buyers and sellers with professional, responsive and attentive real estate services. Want an agent who'll really listen to what you want in a home? Need an agent who knows how to effectively market your home so it sells? Give me a call! I'm eager to help and would love to talk to you.
Becky's Other Listings
Source: Lakeway Area Association of REALTORS®
MLS Number: 705859
APN: 047G-B-001.00
- 993 Lakeshore Rd
- 1423 Guinn Rd
- 1144 Cherry Blossom Ln
- 1167 Cherry Blossom Ln
- 7242 Cherrybrook Ln
- 6282 Golden Dr
- 6255 Golden Dr
- 0 Collinson Ford Rd
- Lot 1 & 2 Old Poplar Ridge Rd
- 6792 Bow Trail
- 6152 Silver Fox Trail
- 0 Lowe Dr
- Lot 3 Lowe Dr
- Lot 1R1 Lowe Dr
- 6153 Silver Fox Trail
- 6265 Panther Creek Rd
- 234 Meek St
- 7037 Maxwell Terrace
- 663 Barbara Dr
- 5954 Hiawatha Rd
- 228 Belle Ct
- 706 Jay St Unit 31
- 418-420 Cir H Dr Unit 420
- 1332 W Andrew Johnson Hwy
- 1248 Jessica Loop Unit 1
- 450 Barkley Landing Dr Unit 432-4
- 450 Barkley Landing Dr Unit 205-10
- 450 Barkley Landing Dr Unit 456-6
- 303-365 Barkley Landing Dr Unit 305-3
- 169 Barkley Landing Dr
- 306 Keswick Dr
- 2215 Buffalo Trail
- 1955 Collegewood Dr
- 2450 Brights Pike
- 2749 River Rock Dr
- 3086 Nicole Cir
- 6247 Sycamore Stream Rd
- 412 Meadowview Ln
- 709 N Power Glide Way
- 132 Hackberry Way






