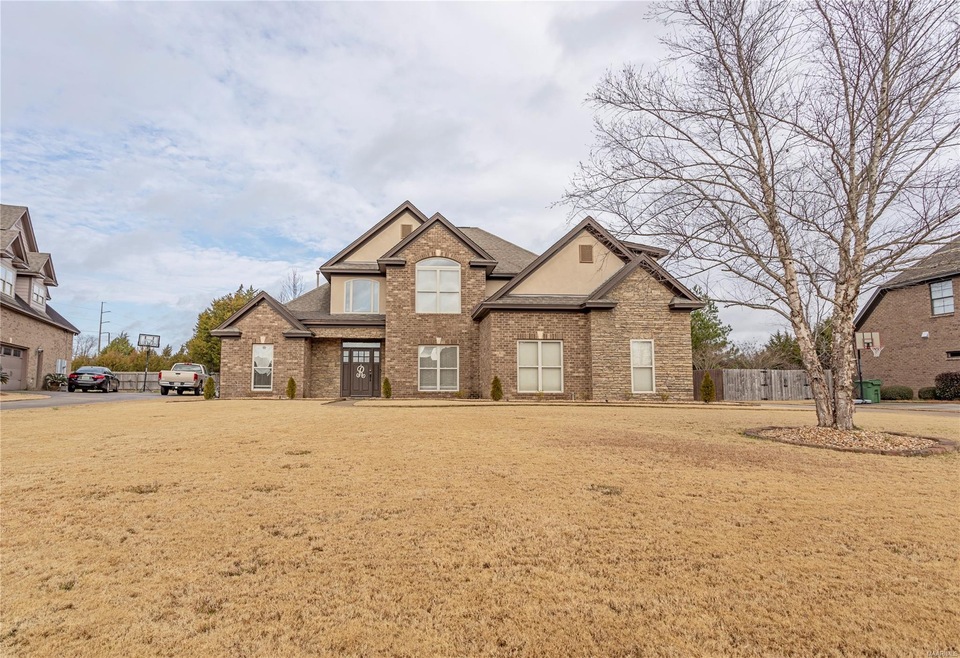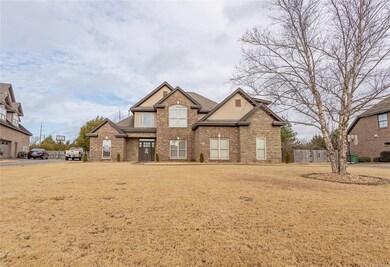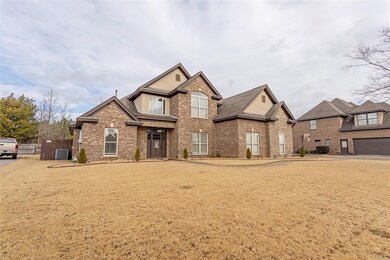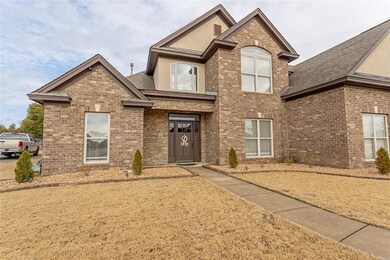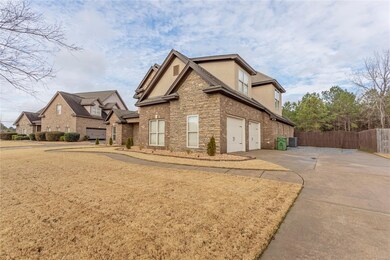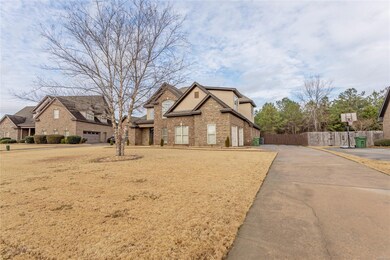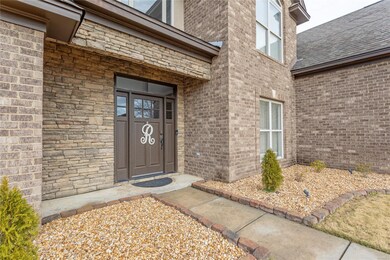
1154 Laurel Brook Ln Montgomery, AL 36117
Outer East NeighborhoodEstimated Value: $459,000 - $475,000
Highlights
- In Ground Pool
- Vaulted Ceiling
- Hydromassage or Jetted Bathtub
- Mature Trees
- Wood Flooring
- Covered patio or porch
About This Home
As of April 2022This custom home in Breckenridge is approximately 3000 sq. ft. The community features clubhouse, zero-entry pool, fitness center, playground and tennis courts. This home boasts of 4 bedrooms (two downstairs and two upstairs), Three full bathrooms (two downstairs and one upstairs), bonus room and separate dining room. Flooring is combination of hardwood, ceramic tile and carpet. Extensive moulding and trim throughout. Foyer is flanked by elegant wainscoted dining room that has direct access to kitchen. The master suite is incredible with trey ceilings, double crown, jetted tub, separate shower, double vanity, and huge walk-in closet. The living space has 14 ft. ceilings, hardwood floors, gas fireplace, and red-eye controlled surround sound. The kitchen area is absolutely stunning with custom cabinetry, Commercial Jenn-Air appliances are stainless steel and include a 48" 6 burner gas cooktop with griddle and a 30" double wall oven with 6 convection settings. The hand crafted cabinets, granite countertops, work island, stainless tall tub dishwasher and 26 cu ft. fridge will amaze you! You will love the open floor plan between the kitchen, breakfast area and living room. Off the great room is a private hall that leads to the master suite. From the kitchen breakfast area is French doors that open to the patio and pool. The bonus room is wired for surround sound and overhead projector so you can enjoy all your favorite sports or movies. The backyard is a oasis of entertainment. Custom Roman Gunite Salt water heated Pool, with awesome hot tub spa built in (heated by remote control in the winter)! TV mounted on patio remains! Attached oversized Two car garage, with shelving. Don't let this one get away. Call your agent for a showing today!
Home Details
Home Type
- Single Family
Est. Annual Taxes
- $2,398
Year Built
- Built in 2007
Lot Details
- Property is Fully Fenced
- Privacy Fence
- Level Lot
- Sprinkler System
- Mature Trees
HOA Fees
- $75 Monthly HOA Fees
Home Design
- Brick Exterior Construction
- Slab Foundation
- Ridge Vents on the Roof
Interior Spaces
- 2,980 Sq Ft Home
- 1.5-Story Property
- Tray Ceiling
- Vaulted Ceiling
- Ceiling Fan
- Double Pane Windows
- Blinds
- Insulated Doors
- Washer and Dryer Hookup
Kitchen
- Breakfast Bar
- Double Self-Cleaning Convection Oven
- Gas Cooktop
- Microwave
- Ice Maker
- Dishwasher
- Disposal
Flooring
- Wood
- Wall to Wall Carpet
- Tile
Bedrooms and Bathrooms
- 4 Bedrooms
- Walk-In Closet
- 3 Full Bathrooms
- Double Vanity
- Hydromassage or Jetted Bathtub
- Garden Bath
- Separate Shower
- Linen Closet In Bathroom
Attic
- Attic Floors
- Storage In Attic
Home Security
- Home Security System
- Fire and Smoke Detector
Parking
- 2 Car Attached Garage
- 1 Driveway Space
Pool
- In Ground Pool
- Spa
- Pool Equipment Stays
Outdoor Features
- Covered patio or porch
Schools
- Blount Elementary School
- Carr Middle School
- Park Crossing High School
Utilities
- Multiple cooling system units
- Multiple Heating Units
- Heat Pump System
- Programmable Thermostat
- Water Filtration System
- Gas Water Heater
- Municipal Trash
- High Speed Internet
- Cable TV Available
Community Details
- Association fees include recreation facility
Listing and Financial Details
- Assessor Parcel Number 09-08-34-0-010-036.026
Ownership History
Purchase Details
Home Financials for this Owner
Home Financials are based on the most recent Mortgage that was taken out on this home.Purchase Details
Purchase Details
Home Financials for this Owner
Home Financials are based on the most recent Mortgage that was taken out on this home.Purchase Details
Purchase Details
Home Financials for this Owner
Home Financials are based on the most recent Mortgage that was taken out on this home.Purchase Details
Home Financials for this Owner
Home Financials are based on the most recent Mortgage that was taken out on this home.Similar Homes in Montgomery, AL
Home Values in the Area
Average Home Value in this Area
Purchase History
| Date | Buyer | Sale Price | Title Company |
|---|---|---|---|
| Ruscoe Raymond M | $360,000 | None Available | |
| Silverman Sharon | $107,300 | None Available | |
| Silverman Sharon | $320,000 | Servicelink | |
| Branch Banking & Trust Company | $227,553 | None Available | |
| Mcpherson Brad J | $445,000 | None Available | |
| Burton Lary Andrew | $73,000 | None Available |
Mortgage History
| Date | Status | Borrower | Loan Amount |
|---|---|---|---|
| Open | Ruscoe Raymond M | $372,960 | |
| Previous Owner | Silverman Sharon | $25,000 | |
| Previous Owner | Silverman Sharon | $275,793 | |
| Previous Owner | Mcpherson Brad J | $356,000 | |
| Previous Owner | Mcpherson Brad J | $66,750 | |
| Previous Owner | Burton Lary Andrew | $348,000 |
Property History
| Date | Event | Price | Change | Sq Ft Price |
|---|---|---|---|---|
| 04/18/2022 04/18/22 | Pending | -- | -- | -- |
| 04/15/2022 04/15/22 | Sold | $432,000 | +2.9% | $145 / Sq Ft |
| 02/18/2022 02/18/22 | For Sale | $419,900 | +16.6% | $141 / Sq Ft |
| 05/15/2020 05/15/20 | Sold | $360,000 | -2.7% | $121 / Sq Ft |
| 04/29/2020 04/29/20 | Pending | -- | -- | -- |
| 02/24/2020 02/24/20 | For Sale | $369,900 | +15.6% | $124 / Sq Ft |
| 01/26/2016 01/26/16 | Sold | $320,000 | -8.5% | $103 / Sq Ft |
| 01/26/2016 01/26/16 | Pending | -- | -- | -- |
| 09/01/2015 09/01/15 | For Sale | $349,900 | -- | $113 / Sq Ft |
Tax History Compared to Growth
Tax History
| Year | Tax Paid | Tax Assessment Tax Assessment Total Assessment is a certain percentage of the fair market value that is determined by local assessors to be the total taxable value of land and additions on the property. | Land | Improvement |
|---|---|---|---|---|
| 2024 | $2,398 | $50,060 | $5,000 | $45,060 |
| 2023 | $2,398 | $43,890 | $5,000 | $38,890 |
| 2022 | $2,916 | $39,940 | $5,000 | $34,940 |
| 2021 | $2,621 | $71,820 | $10,000 | $61,820 |
| 2020 | $984 | $35,690 | $5,000 | $30,690 |
| 2019 | $993 | $36,010 | $5,000 | $31,010 |
| 2018 | $1,432 | $39,220 | $5,000 | $34,220 |
| 2017 | $1,344 | $75,860 | $9,360 | $66,500 |
| 2014 | -- | $36,715 | $4,500 | $32,215 |
| 2013 | -- | $33,220 | $5,000 | $28,220 |
Agents Affiliated with this Home
-
Tammitha Prince

Seller's Agent in 2022
Tammitha Prince
Pinnacle Group at KW Montg.
(334) 612-1061
24 in this area
169 Total Sales
-
Lovely Varghese

Buyer's Agent in 2022
Lovely Varghese
ARC Realty
(334) 517-5936
22 in this area
43 Total Sales
-
Danny Causey
D
Seller's Agent in 2020
Danny Causey
1st Choice Realty
(334) 657-3251
14 in this area
31 Total Sales
-
Keith Helms

Seller's Agent in 2016
Keith Helms
Towne Realty
(334) 207-8405
3 in this area
9 Total Sales
-
Tom Gannaway
T
Seller Co-Listing Agent in 2016
Tom Gannaway
OurTown Realty
(334) 272-4663
3 in this area
8 Total Sales
Map
Source: Montgomery Area Association of REALTORS®
MLS Number: 510093
APN: 09-08-34-0-010-036.026
- 180 Ray Thorington Rd
- 110 Ray Thorington Rd
- 1160 Laurel Brook Ln
- 8944 Thompson Ridge Loop
- 8945 Thompson Ridge Loop
- 8933 Thompson Ridge Loop
- 8925 Thompson Ridge Loop
- 1054 Timber Gap Crossing
- 1036 Timber Gap Crossing
- 1030 Timber Gap Crossing
- 1018 Timber Gap Crossing
- 9348 Turnberry Park Dr
- 9361 Paxton St
- 8919 Register Ridge
- 9343 Paxton St
- 9319 Turnberry Park Dr
- 8961 Caraway Ln
- 9000 Caraway Ln
- 8901 Caraway Ln
- 8942 Caraway Ln
- 1154 Laurel Brook Ln
- 1148 Laurel Brook Ln
- 1164 Laurel Brook Ln
- 1142 Laurel Brook Ln
- 1201 Laurel Brook Ln
- 1200 Laurel Brook Ln
- 1136 Laurel Brook Ln
- 1200 Chadwick Ln
- 1206 Laurel Brook Ln
- 0 Ray Thorington Rd
- 2123 Ray Thorington Rd
- 41.42 Ray Thorington Rd
- 0 Ray Thorington Rd
- 1213 Laurel Brook Ln
- 1206 Chadwick Ln
- 1201 Chadwick Ln
- 1124 Laurel Brook Ln
- 1212 Chadwick Ln
- 1218 Laurel Brook Ln
- 1231 Laurel Brook Ln
