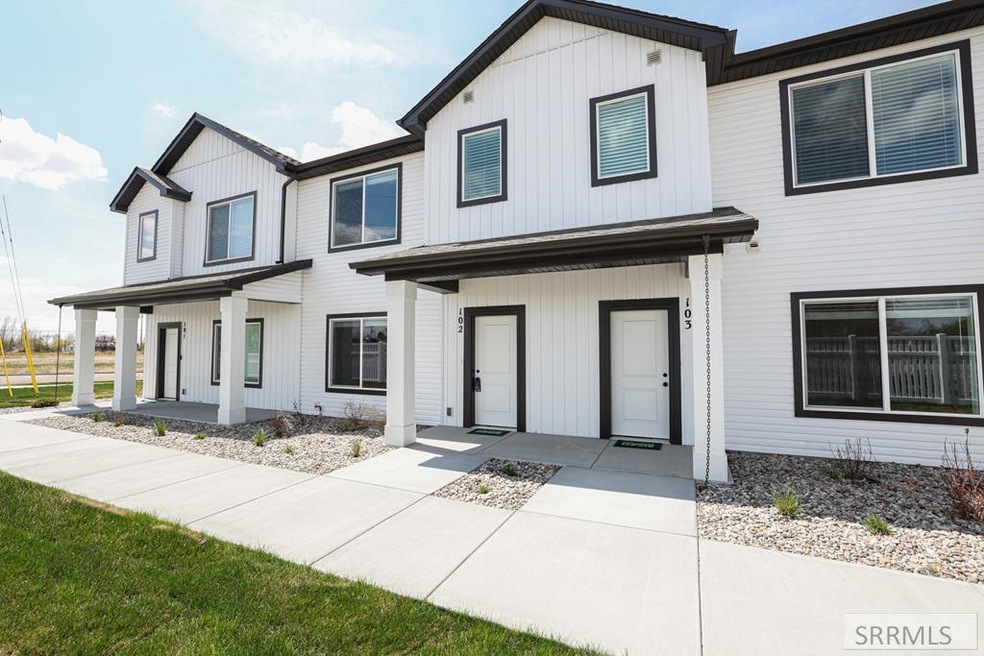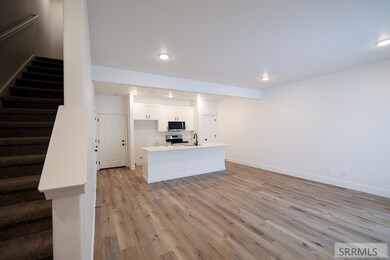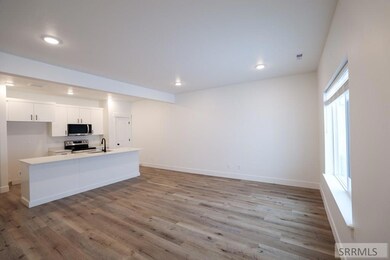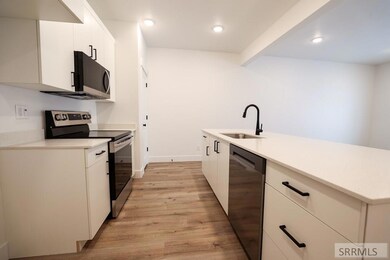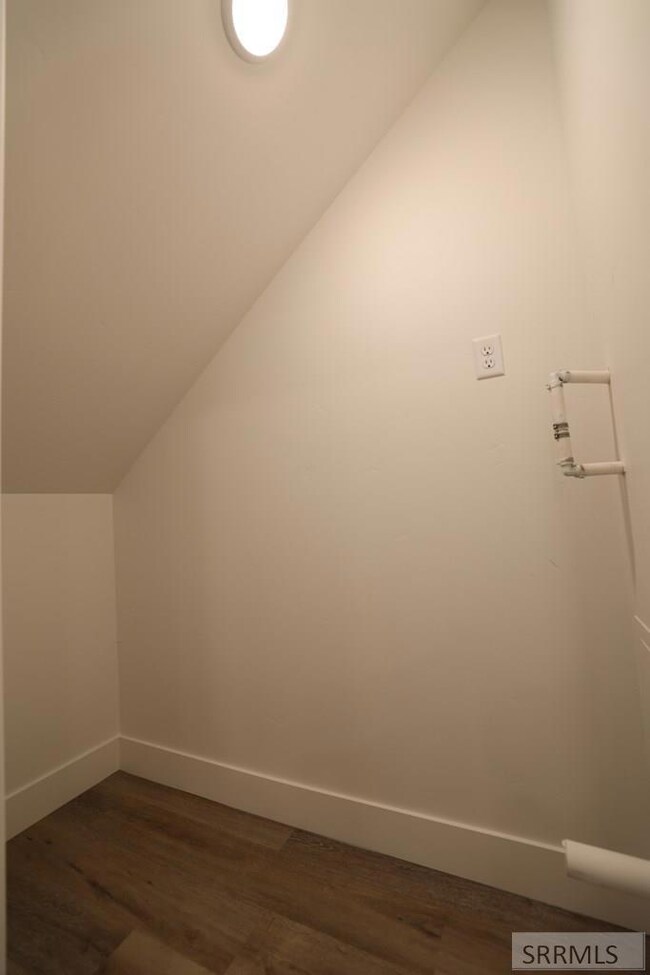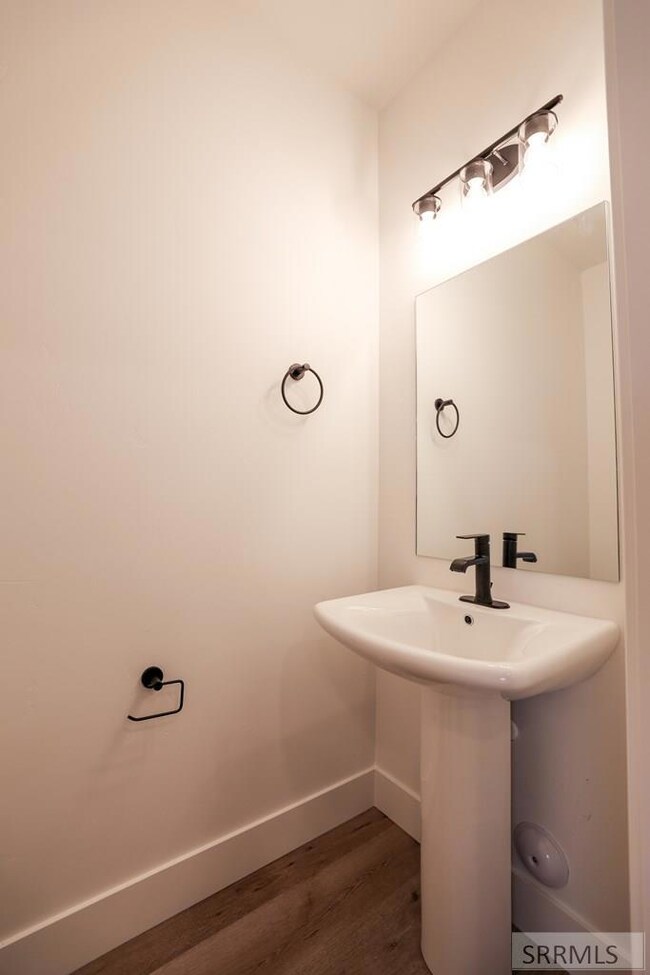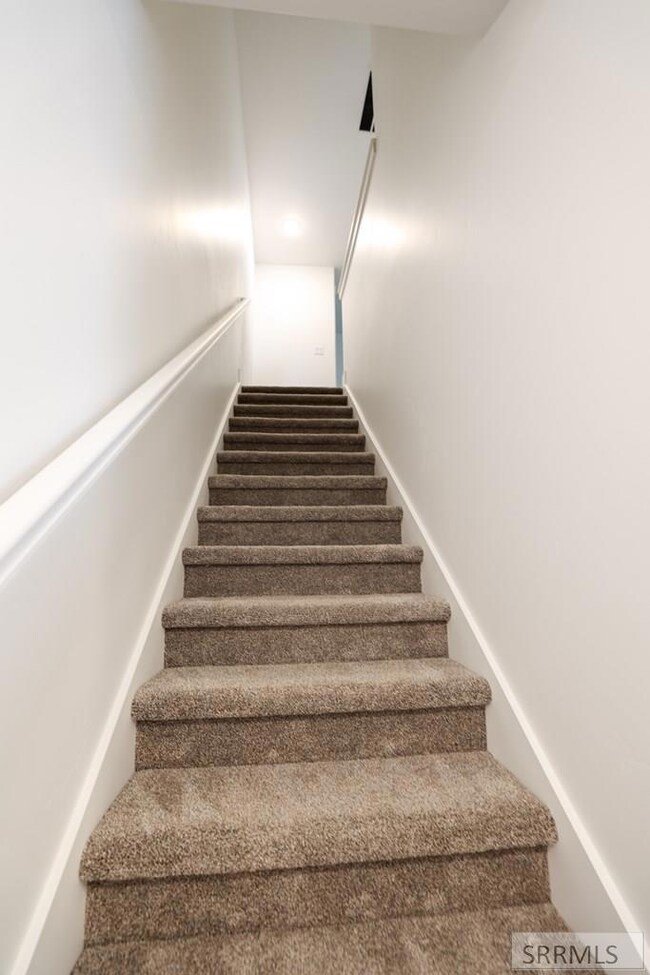Estimated payment $1,726/month
Highlights
- Walk-In Closet
- Property is near schools
- 2 Car Garage
- Patio
- Central Air
- Lap Siding
About This Home
These gorgeous, spacious Hailey Creek town homes are a must see! Beautifully built, you can have a modern home with the luxurious fixtures you have been looking for. The spacious kitchen is appointed with a large island, custom cabinetry, quartz counter tops and LG appliances including an electric range, dishwasher, and microwave. LED recessed lighting can be found throughout the home, along with an oversize 2-car garage, WIFI smart thermostats and plenty of storage. A powder room is located on the main level to provide convenience and ease. All bedrooms are located on the upper level. The bedrooms offer large closets and picture windows. Peace of mind is important when purchasing a new home, which is why the builder includes a comprehensive 2 year warranty! Call for a tour today!
Property Details
Home Type
- Condominium
Est. Annual Taxes
- $57
Year Built
- Built in 2025
HOA Fees
- $95 Monthly HOA Fees
Parking
- 2 Car Garage
- Garage Door Opener
- Open Parking
Home Design
- Slab Foundation
- Frame Construction
- Composition Roof
- Lap Siding
Interior Spaces
- 1,466 Sq Ft Home
- 2-Story Property
- Laundry on upper level
Kitchen
- Electric Range
- Microwave
- Dishwasher
- Disposal
Bedrooms and Bathrooms
- 3 Bedrooms
- Walk-In Closet
Schools
- South Fork Elementary School
- Rigby Middle School
- Rigby 251Hs High School
Utilities
- Central Air
- Heating System Uses Natural Gas
- Gas Water Heater
Additional Features
- Patio
- Vinyl Fence
- Property is near schools
Community Details
- Association fees include maintenance structure, ground maintenance
- Built by Kartchner Homes, Inc
- Hailey Creek Professional Park Jef Subdivision
Listing and Financial Details
- Exclusions: Seller And Contractor Personal Property
Map
Home Values in the Area
Average Home Value in this Area
Tax History
| Year | Tax Paid | Tax Assessment Tax Assessment Total Assessment is a certain percentage of the fair market value that is determined by local assessors to be the total taxable value of land and additions on the property. | Land | Improvement |
|---|---|---|---|---|
| 2024 | $57 | $6,100 | $0 | $0 |
| 2023 | $57 | $6,100 | $0 | $0 |
| 2022 | $75 | $6,100 | $0 | $0 |
Property History
| Date | Event | Price | List to Sale | Price per Sq Ft |
|---|---|---|---|---|
| 10/14/2025 10/14/25 | For Sale | $302,900 | -- | $213 / Sq Ft |
Purchase History
| Date | Type | Sale Price | Title Company |
|---|---|---|---|
| Warranty Deed | -- | Title One |
Mortgage History
| Date | Status | Loan Amount | Loan Type |
|---|---|---|---|
| Open | $1,230,000 | Construction |
Source: Snake River Regional MLS
MLS Number: 2179443
APN: RPA03930090070
- 1154 Lilah St Unit 4
- 1154 Lilah St Unit 3
- 1154 Lilah St
- 1154 Lilah St Unit 1
- 1147 Lilah St Unit 3
- 1147 Lilah St Unit 1
- 1157 Lilah St
- 1163 Lilah St Unit 3
- 1163 Lilah St Unit 2
- 1122 Ashlyn Way Unit 1
- 1122 Ashlyn Way Unit 2
- 1122 Ashlyn Way Unit 3
- 1114 Ashlyn Way Unit 4
- 1114 Ashlyn Way Unit 1
- 114 N Ella St
- 1063 Jaylee Dr Unit 3
- TBD Tbd
- 1230 Sharra Ave
- 127 N Ella St
- 121 S Hailey Creek Ave
- 545 Caribou St
- 545 Caribou St
- 248 E Osbourne St Unit Basementunit#8
- 248 E Osbourne St Unit Basementunit#8
- 2220 S 4000 W
- 3867 E 49th N
- 651 S 2400 W
- 586 Sunflower Rd
- 600 Pioneer Rd
- 1120 Monroe Dr Unit ID1250642P
- 565 Pioneer Rd Unit 135
- 490 Pioneer Rd
- 3405 Blaze Dr
- 2850 Sable Chase Rd
- 577 Trejo St
- 269 S 5th W
- 3723 Deloy Dr
- 3723 Deloy Dr
- 455 S 2nd E
- 381 W 1st S
