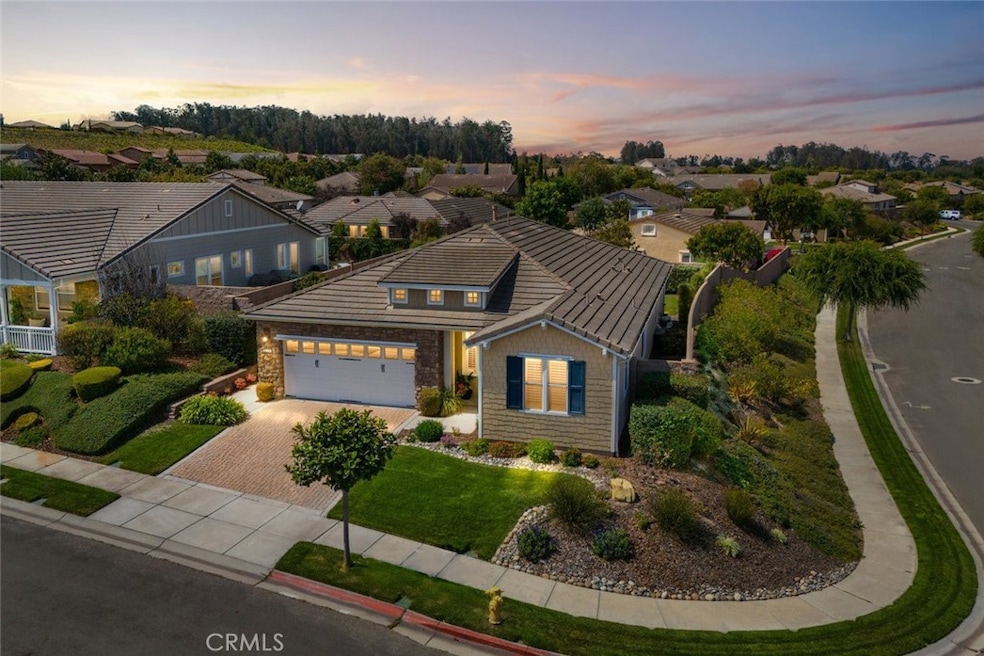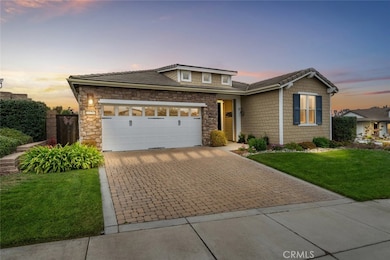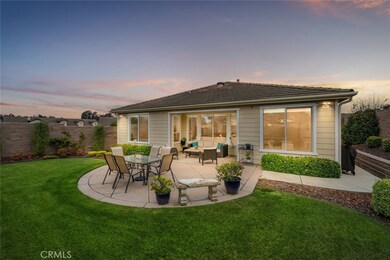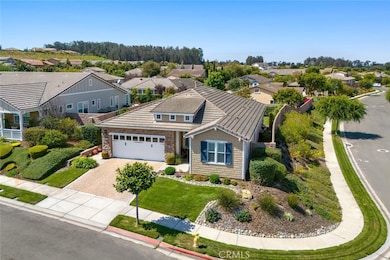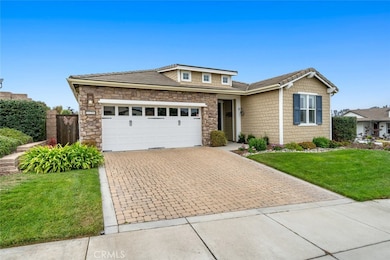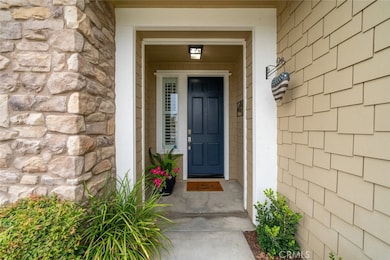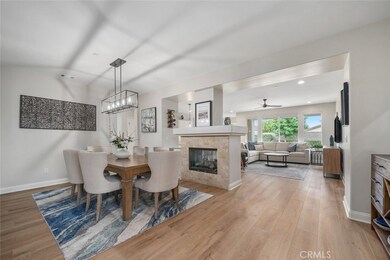1154 Saguaro Way Nipomo, CA 93444
Woodlands NeighborhoodEstimated payment $6,824/month
Highlights
- Golf Course Community
- Spa
- Open Floorplan
- Fitness Center
- Solar Power System
- Community Lake
About This Home
Welcome to this beautifully upgraded home in Trilogy at Monarch Dunes, a premier active lifestyle community on the Central Coast. Perfectly situated on a quiet cul-de-sac corner lot, this residence offers privacy, convenience, and timeless charm. Step inside to discover an inviting floor plan with luxury vinyl plank flooring, bright white cabinetry, and quartz countertops. The spacious kitchen features a pantry and a charming buffet nook—ideal for a coffee bar or extra serving space. The home includes 2 bedrooms plus a den, giving you flexible options for an office, hobby room, or guest space. A dual-sided fireplace warms both the den and family room, creating a cozy atmosphere for gatherings or quiet evenings. Outdoor living is a breeze with a covered patio featuring an overhead heater, perfect for year-round enjoyment. The private backyard retreat provides plenty of space for entertaining or relaxing. Additional highlights include owned solar panels for energy efficiency and the convenience of a move-in ready condition. As part of Trilogy at Monarch Dunes, residents enjoy access to world-class amenities including a clubhouse, fitness center, pools, spa, golf, dining, and endless opportunities for connection in this vibrant community.
Listing Agent
Compass California, Inc.-PB Brokerage Phone: 805-363-1662 License #01973035 Listed on: 09/19/2025

Co-Listing Agent
Jennifer Pinckert
Compass California, Inc.-PB Brokerage Phone: 805-363-1662 License #01202037
Home Details
Home Type
- Single Family
Est. Annual Taxes
- $7,943
Year Built
- Built in 2010
Lot Details
- 8,294 Sq Ft Lot
- Corner Lot
- Back and Front Yard
HOA Fees
- $496 Monthly HOA Fees
Parking
- 2 Car Attached Garage
- Parking Available
- Driveway
Home Design
- Entry on the 1st floor
- Planned Development
Interior Spaces
- 1,835 Sq Ft Home
- 1-Story Property
- Open Floorplan
- Wired For Data
- Recessed Lighting
- Entryway
- Family Room with Fireplace
- Family Room Off Kitchen
- Dining Room with Fireplace
- Den
- Laundry Room
Kitchen
- Open to Family Room
- Walk-In Pantry
- Microwave
- Dishwasher
- Kitchen Island
- Quartz Countertops
- Built-In Trash or Recycling Cabinet
Flooring
- Carpet
- Tile
- Vinyl
Bedrooms and Bathrooms
- 2 Main Level Bedrooms
- Walk-In Closet
- 2 Full Bathrooms
Eco-Friendly Details
- Solar Power System
Outdoor Features
- Spa
- Exterior Lighting
- Rain Gutters
Utilities
- Central Heating
- Private Water Source
- Private Sewer
Listing and Financial Details
- Assessor Parcel Number 091702041
Community Details
Overview
- Front Yard Maintenance
- Wma/Ccma Association, Phone Number (805) 343-7508
- Hoamco HOA
- Trilogy Subdivision
- Maintained Community
- Community Lake
Amenities
- Community Fire Pit
- Community Barbecue Grill
- Picnic Area
- Sauna
- Clubhouse
- Banquet Facilities
- Meeting Room
- Card Room
- Recreation Room
Recreation
- Golf Course Community
- Tennis Courts
- Pickleball Courts
- Bocce Ball Court
- Community Playground
- Fitness Center
- Community Pool
- Community Spa
- Park
- Horse Trails
Security
- Resident Manager or Management On Site
Map
Home Values in the Area
Average Home Value in this Area
Tax History
| Year | Tax Paid | Tax Assessment Tax Assessment Total Assessment is a certain percentage of the fair market value that is determined by local assessors to be the total taxable value of land and additions on the property. | Land | Improvement |
|---|---|---|---|---|
| 2025 | $7,943 | $779,348 | $378,850 | $400,498 |
| 2024 | $7,850 | $764,068 | $371,422 | $392,646 |
| 2023 | $7,850 | $749,088 | $364,140 | $384,948 |
| 2022 | $7,730 | $734,400 | $357,000 | $377,400 |
| 2021 | $7,791 | $720,000 | $350,000 | $370,000 |
| 2020 | $6,781 | $634,398 | $295,068 | $339,330 |
| 2019 | $6,737 | $621,960 | $289,283 | $332,677 |
| 2018 | $6,656 | $609,765 | $283,611 | $326,154 |
| 2017 | $6,530 | $597,809 | $278,050 | $319,759 |
| 2016 | $6,231 | $586,089 | $272,599 | $313,490 |
| 2015 | $6,142 | $577,287 | $268,505 | $308,782 |
| 2014 | $5,601 | $536,000 | $250,000 | $286,000 |
Property History
| Date | Event | Price | List to Sale | Price per Sq Ft | Prior Sale |
|---|---|---|---|---|---|
| 09/19/2025 09/19/25 | For Sale | $1,075,000 | +49.3% | $586 / Sq Ft | |
| 09/21/2020 09/21/20 | Sold | $720,000 | +0.7% | $392 / Sq Ft | View Prior Sale |
| 09/04/2020 09/04/20 | For Sale | $715,000 | 0.0% | $390 / Sq Ft | |
| 08/06/2020 08/06/20 | Pending | -- | -- | -- | |
| 07/17/2020 07/17/20 | For Sale | $715,000 | -- | $390 / Sq Ft |
Purchase History
| Date | Type | Sale Price | Title Company |
|---|---|---|---|
| Grant Deed | -- | None Listed On Document | |
| Grant Deed | $720,000 | Fidelity National Title Co | |
| Interfamily Deed Transfer | -- | None Available | |
| Interfamily Deed Transfer | -- | Accommodation | |
| Interfamily Deed Transfer | -- | Lsi Title Agency Inc | |
| Grant Deed | $538,000 | First American Title Company |
Mortgage History
| Date | Status | Loan Amount | Loan Type |
|---|---|---|---|
| Previous Owner | $350,000 | New Conventional | |
| Previous Owner | $350,000 | New Conventional | |
| Previous Owner | $250,000 | New Conventional |
Source: California Regional Multiple Listing Service (CRMLS)
MLS Number: PI25221387
APN: 091-702-041
- 1147 Vaquero Way
- 1441 Vicki Ln
- 1175 Danielle Ct
- 1539 Vista Tesoro Place
- 1455 Via Vista
- 1441 Via Vista
- 1525 Via Vista
- 1160 Korey Ct
- 1084 Emma Ln
- 1405 Andrew Ln
- 1195 Trail View Place
- 1018 Joseph Ct
- 1354 Trail View Place
- 1024 Maggie Ln
- 1255 Viva Way
- 977 Jacqueline Place
- 961 Jacqueline Place
- 1685 Louise Ln
- 1153 Spring Azure Way
- 1187 Swallowtail Way
- 0 Guadalupe Rd Unit D
- 2357 Bittern St Unit ID1244465P
- 267 W Tefft St
- 220 Hans Place
- 230 Hans Place
- 522 Martita Plaza Unit 520- LOFT - B
- 173 E Knotts St
- 752 Olivera St
- 877 Pearl Dr
- 480 Del Mar
- 419 Pecan St
- 1233 Farroll Ave Unit B
- 1173 Fair Oaks Ave Unit 1173 Fair Oaks
- 284 Spruce St
- 266 W Branch St Unit 1
- 0 W Cox Ln
- 1076 Rosewood Dr Unit B
- 245 Country Hills Ln
- 245 Country Hills Ln
- 1176 Ramona Ave
