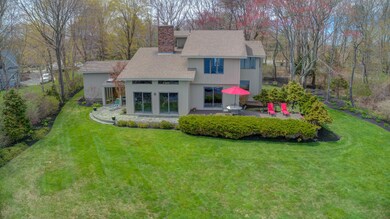
$2,750,000
- 2 Beds
- 2 Baths
- 1,403 Sq Ft
- 25 Peabbles Cove Rd
- Cape Elizabeth, ME
Lighthouse Watch is a tremendous waterfront opportunity to build your dream home, a family compound or subdivide the land. Located on a private road along the shoreline in the popular seaside town of Cape Elizabeth, the property offers 2 or 3 potential sites on 7.27± acres and access to a private cove with a sand beach. This stretch of shoreline acts as the front row gallery to enjoy the shipping
Karen Reiche LandVest, Inc.







