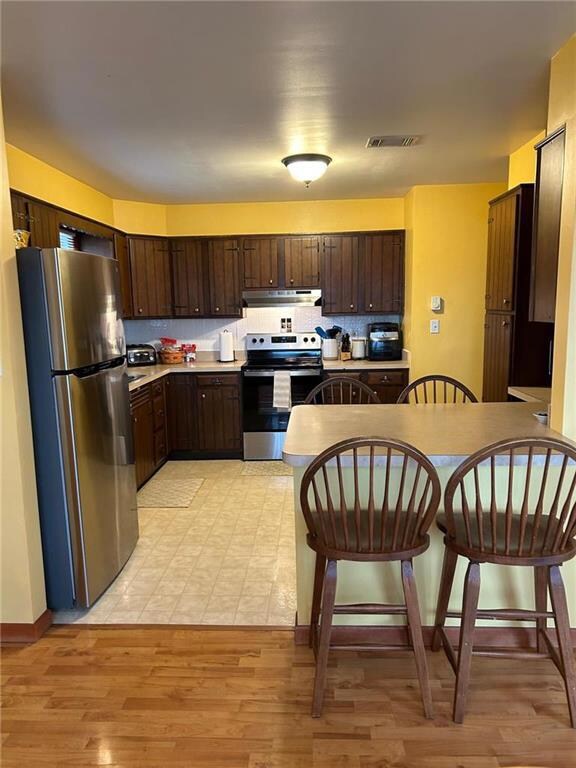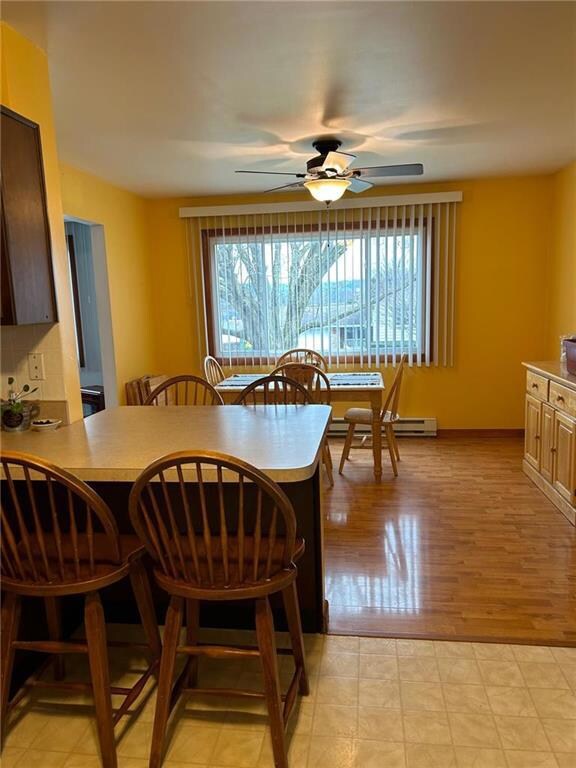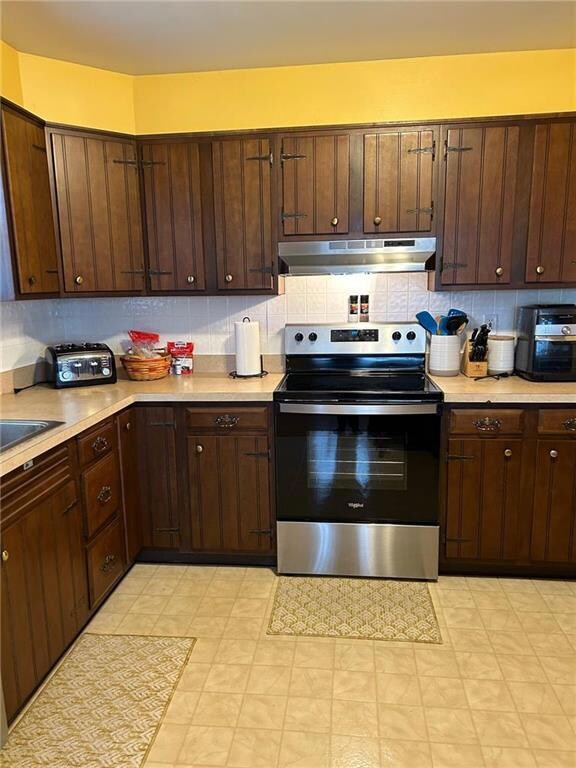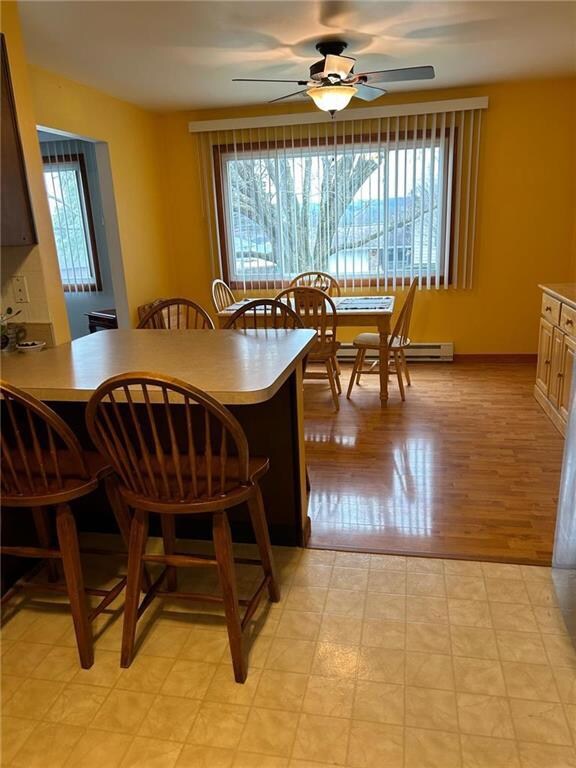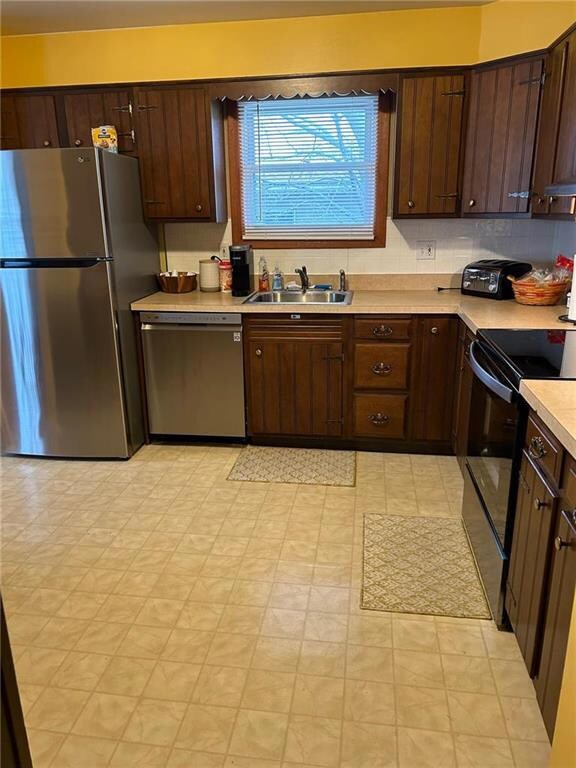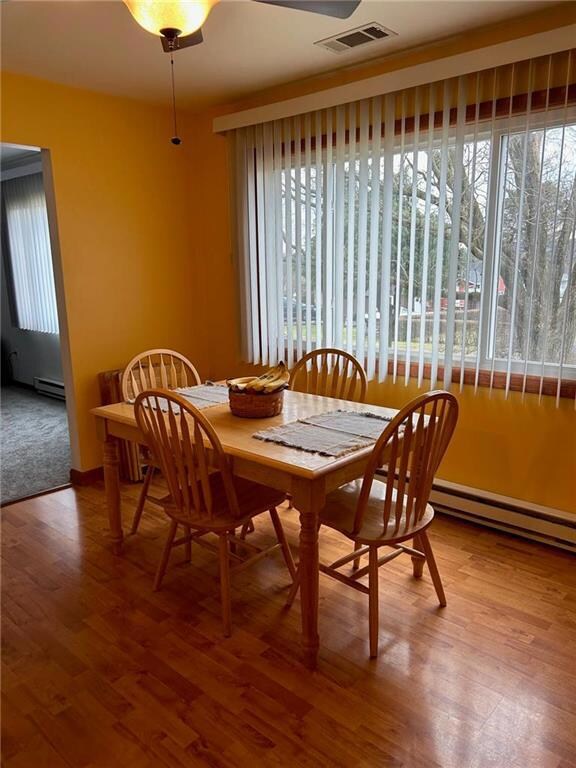
1154 Sunrise Ln Slatington, PA 18080
Highlights
- City Lights View
- Deck
- Eat-In Kitchen
- 0.31 Acre Lot
- 1 Car Attached Garage
- Slate Flooring
About This Home
As of July 2025Spacious, nicely updated and meticulously maintained home in Maple Springs Acres. A welcoming front porch entrance opens to a large foyer area. The first level features bright, cheerful rooms, neutral decor, and new carpeting, Kitchen has abundant cabinets and countertops, new range/oven, new DW 2022, refrig 2yo, and a snack bar. Main bedroom suite features a sitting room with new french doors, plenty of closet space, and access (new sliding glass door) to the large new deck. The main bath has new flooring, toilet, faucets, a separate vanity area, laundry chute, and is conveniently accessible from the main bedroom suite. The lower level also features new carpeting, 2 additional bedrooms, a huge family/rec room, perfect for family gatherings and entertaining, and a laundry room. Don't miss seeing this home!
Last Agent to Sell the Property
HowardHanna TheFrederickGroup Listed on: 01/27/2023

Last Buyer's Agent
Zach Kuebler
IronValley RE of Lehigh Valley

Home Details
Home Type
- Single Family
Est. Annual Taxes
- $6,602
Year Built
- Built in 1975
Lot Details
- 0.31 Acre Lot
- Paved or Partially Paved Lot
- Level Lot
- Property is zoned SR-SUBURBAN RESIDENTIAL
Home Design
- Brick Exterior Construction
- Asphalt Roof
- Stone
Interior Spaces
- 2,574 Sq Ft Home
- 2-Story Property
- Ceiling Fan
- Dining Room
- City Lights Views
- Basement Fills Entire Space Under The House
- Storage In Attic
- Fire and Smoke Detector
Kitchen
- Eat-In Kitchen
- Oven or Range
- Microwave
- Dishwasher
Flooring
- Wall to Wall Carpet
- Laminate
- Slate Flooring
- Vinyl
Bedrooms and Bathrooms
- 4 Bedrooms
- 2 Full Bathrooms
Laundry
- Dryer
- Washer
Parking
- 1 Car Attached Garage
- On-Street Parking
- Off-Street Parking
Outdoor Features
- Deck
Utilities
- Central Air
- Heat Pump System
- Baseboard Heating
- Well
- Electric Water Heater
- Cable TV Available
Listing and Financial Details
- Assessor Parcel Number 556209547856001
Ownership History
Purchase Details
Home Financials for this Owner
Home Financials are based on the most recent Mortgage that was taken out on this home.Purchase Details
Home Financials for this Owner
Home Financials are based on the most recent Mortgage that was taken out on this home.Purchase Details
Home Financials for this Owner
Home Financials are based on the most recent Mortgage that was taken out on this home.Purchase Details
Home Financials for this Owner
Home Financials are based on the most recent Mortgage that was taken out on this home.Purchase Details
Purchase Details
Similar Homes in Slatington, PA
Home Values in the Area
Average Home Value in this Area
Purchase History
| Date | Type | Sale Price | Title Company |
|---|---|---|---|
| Quit Claim Deed | -- | Fidelity National Title | |
| Deed | $315,000 | -- | |
| Deed | $230,000 | None Available | |
| Deed | $18,500 | -- | |
| Deed | $118,000 | -- | |
| Deed | $5,000 | -- |
Mortgage History
| Date | Status | Loan Amount | Loan Type |
|---|---|---|---|
| Open | $324,654 | VA | |
| Previous Owner | $315,000 | VA | |
| Previous Owner | $182,900 | New Conventional | |
| Previous Owner | $210,586 | New Conventional | |
| Previous Owner | $230,000 | Fannie Mae Freddie Mac | |
| Previous Owner | $160,800 | New Conventional | |
| Previous Owner | $40,200 | Stand Alone Second | |
| Previous Owner | $112,575 | Purchase Money Mortgage |
Property History
| Date | Event | Price | Change | Sq Ft Price |
|---|---|---|---|---|
| 07/18/2025 07/18/25 | Sold | $405,000 | -3.6% | $166 / Sq Ft |
| 06/10/2025 06/10/25 | Pending | -- | -- | -- |
| 06/03/2025 06/03/25 | Price Changed | $420,000 | -6.7% | $172 / Sq Ft |
| 05/24/2025 05/24/25 | For Sale | $450,000 | +42.9% | $184 / Sq Ft |
| 03/23/2023 03/23/23 | Sold | $315,000 | -1.5% | $122 / Sq Ft |
| 01/30/2023 01/30/23 | Pending | -- | -- | -- |
| 01/27/2023 01/27/23 | For Sale | $319,900 | -- | $124 / Sq Ft |
Tax History Compared to Growth
Tax History
| Year | Tax Paid | Tax Assessment Tax Assessment Total Assessment is a certain percentage of the fair market value that is determined by local assessors to be the total taxable value of land and additions on the property. | Land | Improvement |
|---|---|---|---|---|
| 2025 | $7,320 | $193,900 | $30,800 | $163,100 |
| 2024 | $7,009 | $193,900 | $30,800 | $163,100 |
| 2023 | $6,602 | $193,900 | $30,800 | $163,100 |
| 2022 | $6,504 | $193,900 | $163,100 | $30,800 |
| 2021 | $6,306 | $193,900 | $30,800 | $163,100 |
| 2020 | $6,126 | $193,900 | $30,800 | $163,100 |
| 2019 | $5,992 | $193,900 | $30,800 | $163,100 |
| 2018 | $5,872 | $193,900 | $30,800 | $163,100 |
| 2017 | $5,848 | $193,900 | $30,800 | $163,100 |
| 2016 | -- | $193,900 | $30,800 | $163,100 |
| 2015 | -- | $193,900 | $30,800 | $163,100 |
| 2014 | -- | $193,900 | $30,800 | $163,100 |
Agents Affiliated with this Home
-
Donna Steo

Seller's Agent in 2025
Donna Steo
Keller Williams Real Estate - West End
(570) 977-5623
1 in this area
177 Total Sales
-
(
Buyer's Agent in 2025
(Not a member of any Non-Realtor
NON MEMBER
-
Sophia Frederick
S
Seller's Agent in 2023
Sophia Frederick
HowardHanna TheFrederickGroup
(610) 216-0879
1 in this area
48 Total Sales
-
Z
Buyer's Agent in 2023
Zach Kuebler
IronValley RE of Lehigh Valley
Map
Source: Greater Lehigh Valley REALTORS®
MLS Number: 710199
APN: 556209547856-1
- 8170 Pa Route 873
- 1513 Fernwood Rd
- 13 Gap View Mobile Home Park
- 14 Gap View Mobile Home Park
- 46 Dowell St
- 531 E Church St
- 16 4th St
- 319 1st St
- 210 2nd St
- 449 W Church St
- 426 E Franklin St
- 419 E Washington St
- 319 W Franklin St
- 265 S Walnut St
- 630 S Lehigh Gap St
- 402 7th St
- 411 7th St
- 416 Owl Alley
- 16 Gap View Mobile Home Park
- 4602 W Mountain View Dr

