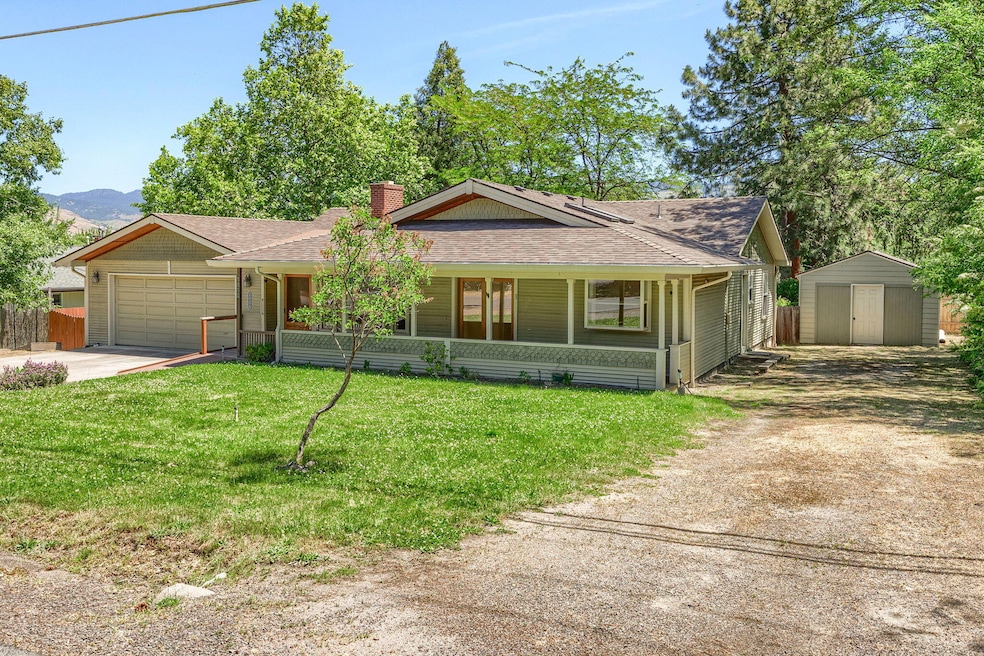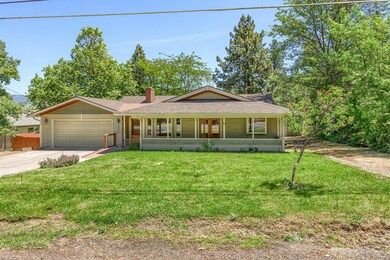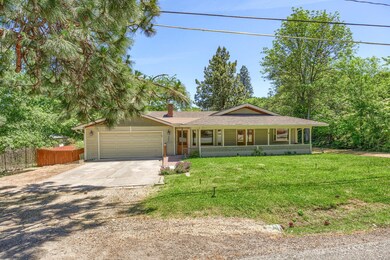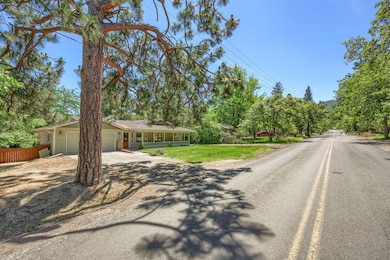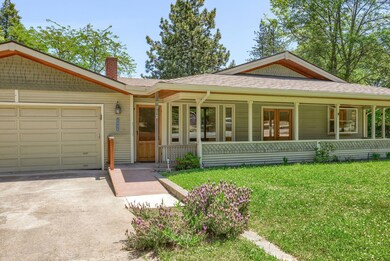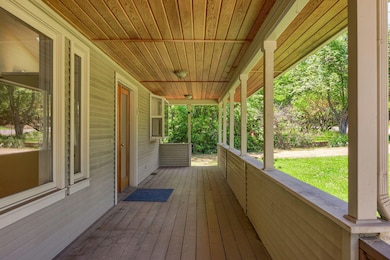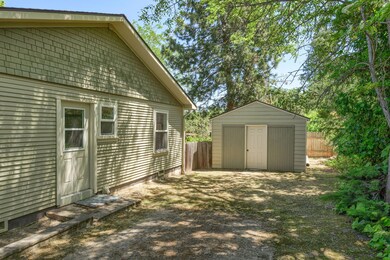
1154 Tolman Creek Rd Ashland, OR 97520
Mountain Ranch NeighborhoodEstimated payment $3,548/month
Highlights
- Hot Property
- Spa
- Deck
- Ashland Middle School Rated A-
- RV Access or Parking
- Territorial View
About This Home
This charming 3-bedroom, 2-bath home has so much to offer, with over 2,200 square feet of living space on a 0.31-acre lot. The large primary suite and bathroom opens right out to the included swim-spa in the fully fenced back yard. You'll love spending time on the covered front porch, and there's plenty of space for your projects or toys with the detached shop and dedicated RV parking. The yard is fully irrigated with either TID or city water, keeping everything green and low cost. Plus, you're just minutes from shopping and Bellview Elementary, making this a super convenient spot to call home. Roof is also new as of 2022!
Last Listed By
John L. Scott Ashland Brokerage Phone: 5413017929 License #201245212 Listed on: 06/03/2025

Open House Schedule
-
Sunday, June 08, 202511:00 am to 1:00 pm6/8/2025 11:00:00 AM +00:006/8/2025 1:00:00 PM +00:00Add to Calendar
Home Details
Home Type
- Single Family
Est. Annual Taxes
- $5,516
Year Built
- Built in 1952
Lot Details
- 0.31 Acre Lot
- Fenced
- Front and Back Yard Sprinklers
- Garden
- Property is zoned R-1-7.5, R-1-7.5
Parking
- 2 Car Attached Garage
- Garage Door Opener
- Driveway
- RV Access or Parking
Property Views
- Territorial
- Neighborhood
Home Design
- Ranch Style House
- Frame Construction
- Composition Roof
- Concrete Perimeter Foundation
Interior Spaces
- 2,230 Sq Ft Home
- Wood Burning Fireplace
- Vinyl Clad Windows
- Aluminum Window Frames
- Living Room
- Laundry Room
Kitchen
- Eat-In Kitchen
- Oven
- Range with Range Hood
- Microwave
- Dishwasher
- Trash Compactor
- Disposal
Flooring
- Wood
- Tile
Bedrooms and Bathrooms
- 3 Bedrooms
- Walk-In Closet
- 2 Full Bathrooms
- Bidet
- Bathtub with Shower
Home Security
- Carbon Monoxide Detectors
- Fire and Smoke Detector
Accessible Home Design
- Accessible Closets
- Accessible Approach with Ramp
- Accessible Entrance
Outdoor Features
- Spa
- Deck
- Covered patio or porch
- Separate Outdoor Workshop
- Shed
Schools
- Bellview Elementary School
- Ashland Middle School
- Ashland High School
Utilities
- Forced Air Heating and Cooling System
- Heating System Uses Natural Gas
- Natural Gas Connected
- Irrigation Water Rights
- Water Heater
- Phone Available
- Cable TV Available
Community Details
- No Home Owners Association
Listing and Financial Details
- Exclusions: all personal belongings in garage
- Assessor Parcel Number 10083093
Map
Home Values in the Area
Average Home Value in this Area
Tax History
| Year | Tax Paid | Tax Assessment Tax Assessment Total Assessment is a certain percentage of the fair market value that is determined by local assessors to be the total taxable value of land and additions on the property. | Land | Improvement |
|---|---|---|---|---|
| 2024 | $5,516 | $345,400 | $153,040 | $192,360 |
| 2023 | $5,336 | $335,340 | $148,580 | $186,760 |
| 2022 | $5,165 | $335,340 | $148,580 | $186,760 |
| 2021 | $4,989 | $325,580 | $144,260 | $181,320 |
| 2020 | $4,849 | $316,100 | $140,060 | $176,040 |
| 2019 | $4,773 | $297,970 | $132,040 | $165,930 |
| 2018 | $4,509 | $289,300 | $128,200 | $161,100 |
| 2017 | $4,476 | $289,300 | $128,200 | $161,100 |
| 2016 | $4,359 | $272,700 | $120,850 | $151,850 |
| 2015 | $4,191 | $272,700 | $120,850 | $151,850 |
| 2014 | $4,055 | $257,050 | $113,910 | $143,140 |
Property History
| Date | Event | Price | Change | Sq Ft Price |
|---|---|---|---|---|
| 06/03/2025 06/03/25 | For Sale | $550,000 | -- | $247 / Sq Ft |
Purchase History
| Date | Type | Sale Price | Title Company |
|---|---|---|---|
| Bargain Sale Deed | -- | None Listed On Document |
Mortgage History
| Date | Status | Loan Amount | Loan Type |
|---|---|---|---|
| Open | $318,900 | New Conventional | |
| Previous Owner | $258,976 | New Conventional | |
| Previous Owner | $75,000 | Credit Line Revolving |
Similar Homes in Ashland, OR
Source: Oregon Datashare
MLS Number: 220203177
APN: 10083093
- 2570 Siskiyou Blvd
- 933 Bellview Ave Unit 2
- 933 Bellview Ave Unit 1
- 915 Bellview Ave Unit 1
- 913 Bellview Ave
- 2299 Siskiyou Blvd Unit 13
- 2249 Siskiyou Blvd
- 906 Mary Jane Ave
- 2275 Sam Evans Place Unit 3
- 758 Capella Cir
- 2962 Nova Dr
- 1924 Mohawk St
- 808 Clay St
- 991 Terra Ave
- 898 Faith Ave
- 2023 Siskiyou Blvd
- 799 E Jefferson Ave
- 1495 Tolman Creek Rd
- 766 E Jefferson Ave
- 2718 Takelma Way
