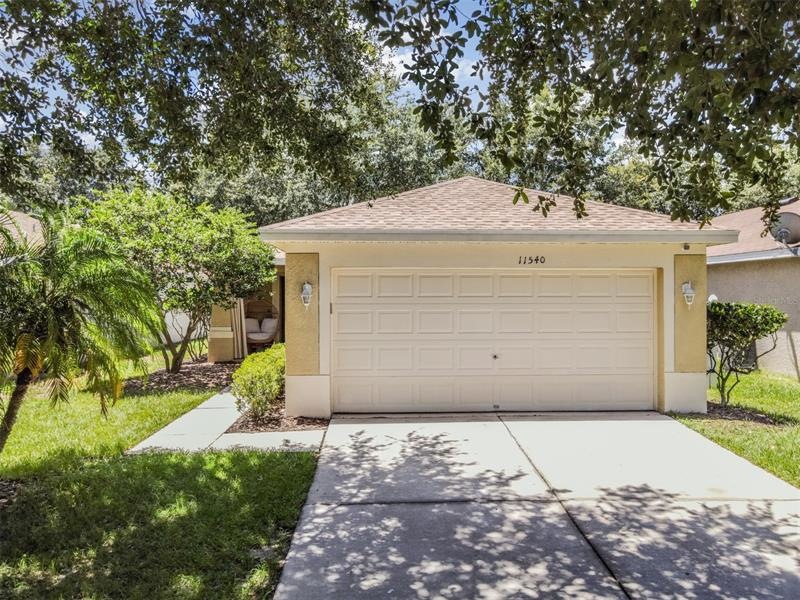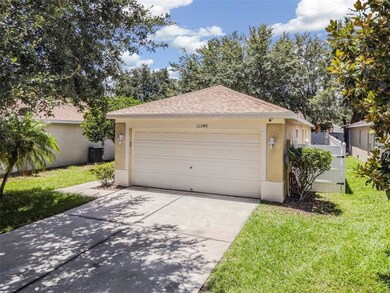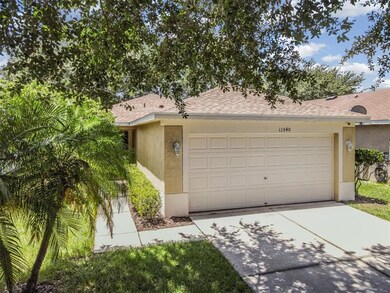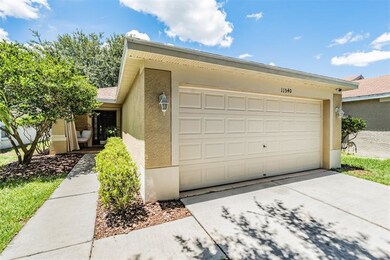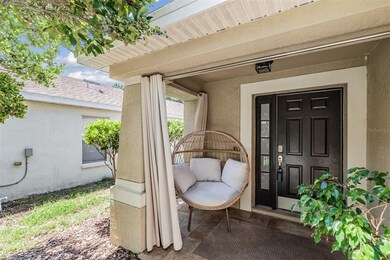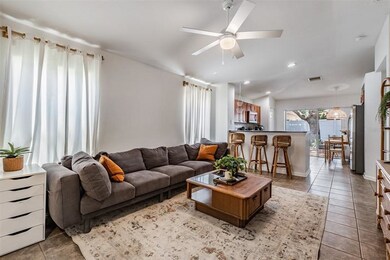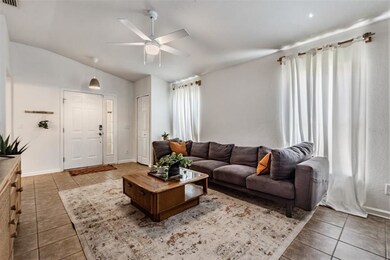
11540 Hammocks Glade Dr Riverview, FL 33569
Highlights
- Deck
- Community Pool
- Family Room Off Kitchen
- Riverview High School Rated A-
- Tennis Courts
- 2 Car Attached Garage
About This Home
As of August 2024Back on the market! A FANTASTIC STARTER HOME! This home feature 3 bedrooms, 2 bathrooms, 2 car garage, and FENCED yard. The Family Room flows easily to the eat-in Kitchen, which include stainless steel appliances, breakfast bar, closet pantry, and sliders to the outdoors. UPDATES: ROOF (2021), NEW HVAC (2022), NEW MICROWAVE (2022), NEW RANGE (2022), NEW Garage SERVICE DOOR (2022). The Primary Suite features a walk-in closet with CUSTOM Build Shelves. On the other side of the home are two secondary bedrooms that share access to another full bath and include closets with Custom Build Shelves as well. Full laundry room that leads to the garage. Take your friends, family, or pets outside to enjoy an active lifestyle! You will appreciate the Rivercrest amenities that include a resort-style pool, playground, tennis and basketball courts, and walking/jogging trails winding around ponds and smaller parks. LOW HOA FEE. This location is wonderful, less than 5 minutes from Riverview High School and loads of food and shopping. Do not miss the opportunity to make this home yours! Call us today to schedule your showing!
Last Agent to Sell the Property
KELLER WILLIAMS RLTY NEW TAMPA License #3423165 Listed on: 07/01/2022

Home Details
Home Type
- Single Family
Est. Annual Taxes
- $3,915
Year Built
- Built in 2006
Lot Details
- 4,607 Sq Ft Lot
- Northeast Facing Home
- Fenced
- Property is zoned PD
HOA Fees
- $11 Monthly HOA Fees
Parking
- 2 Car Attached Garage
- Garage Door Opener
- Driveway
- Open Parking
Home Design
- Slab Foundation
- Shingle Roof
- Concrete Siding
Interior Spaces
- 1,146 Sq Ft Home
- Ceiling Fan
- Family Room Off Kitchen
Kitchen
- Eat-In Kitchen
- Range
- Microwave
- Dishwasher
Flooring
- Carpet
- Ceramic Tile
Bedrooms and Bathrooms
- 3 Bedrooms
- Walk-In Closet
- 2 Full Bathrooms
Outdoor Features
- Deck
- Patio
Schools
- Sessums Elementary School
- Rodgers Middle School
- Riverview High School
Utilities
- Central Heating and Cooling System
- Electric Water Heater
- High Speed Internet
- Cable TV Available
Listing and Financial Details
- Down Payment Assistance Available
- Homestead Exemption
- Visit Down Payment Resource Website
- Legal Lot and Block 12 / 27
- Assessor Parcel Number U-33-30-20-83M-000027-00012.0
- $1,349 per year additional tax assessments
Community Details
Overview
- Wise Property Management Association, Phone Number (813) 968-5656
- Rivercrest Ph 2 Prcl O An Subdivision
- The community has rules related to deed restrictions
Recreation
- Tennis Courts
- Community Playground
- Community Pool
Ownership History
Purchase Details
Home Financials for this Owner
Home Financials are based on the most recent Mortgage that was taken out on this home.Purchase Details
Home Financials for this Owner
Home Financials are based on the most recent Mortgage that was taken out on this home.Purchase Details
Home Financials for this Owner
Home Financials are based on the most recent Mortgage that was taken out on this home.Purchase Details
Home Financials for this Owner
Home Financials are based on the most recent Mortgage that was taken out on this home.Purchase Details
Purchase Details
Home Financials for this Owner
Home Financials are based on the most recent Mortgage that was taken out on this home.Similar Homes in Riverview, FL
Home Values in the Area
Average Home Value in this Area
Purchase History
| Date | Type | Sale Price | Title Company |
|---|---|---|---|
| Warranty Deed | $305,000 | Marlin Title | |
| Warranty Deed | $310,000 | First American Title | |
| Warranty Deed | $200,000 | Hillsborough Title Llc | |
| Warranty Deed | $93,000 | Surety Land Title Company In | |
| Warranty Deed | $39,000 | Alday Donalson Title Agencie | |
| Special Warranty Deed | $156,000 | Rivercrest Title Llc |
Mortgage History
| Date | Status | Loan Amount | Loan Type |
|---|---|---|---|
| Open | $14,974 | No Value Available | |
| Open | $299,475 | FHA | |
| Previous Owner | $100,000 | New Conventional | |
| Previous Owner | $204,600 | VA | |
| Previous Owner | $111,926 | FHA | |
| Previous Owner | $90,642 | FHA | |
| Previous Owner | $155,900 | Unknown |
Property History
| Date | Event | Price | Change | Sq Ft Price |
|---|---|---|---|---|
| 08/29/2024 08/29/24 | Sold | $305,000 | 0.0% | $266 / Sq Ft |
| 08/01/2024 08/01/24 | Pending | -- | -- | -- |
| 07/24/2024 07/24/24 | Price Changed | $305,000 | -7.6% | $266 / Sq Ft |
| 06/22/2024 06/22/24 | Price Changed | $330,000 | -5.7% | $288 / Sq Ft |
| 06/14/2024 06/14/24 | For Sale | $349,900 | +12.9% | $305 / Sq Ft |
| 08/02/2022 08/02/22 | Sold | $310,000 | -2.8% | $271 / Sq Ft |
| 07/15/2022 07/15/22 | Pending | -- | -- | -- |
| 07/11/2022 07/11/22 | For Sale | $319,000 | 0.0% | $278 / Sq Ft |
| 07/07/2022 07/07/22 | Pending | -- | -- | -- |
| 07/01/2022 07/01/22 | For Sale | $319,000 | +59.5% | $278 / Sq Ft |
| 12/28/2020 12/28/20 | Sold | $200,000 | -4.3% | $175 / Sq Ft |
| 12/01/2020 12/01/20 | Pending | -- | -- | -- |
| 11/25/2020 11/25/20 | For Sale | $209,000 | 0.0% | $182 / Sq Ft |
| 11/16/2020 11/16/20 | Pending | -- | -- | -- |
| 11/14/2020 11/14/20 | For Sale | $209,000 | 0.0% | $182 / Sq Ft |
| 11/02/2020 11/02/20 | Pending | -- | -- | -- |
| 10/29/2020 10/29/20 | For Sale | $209,000 | -- | $182 / Sq Ft |
Tax History Compared to Growth
Tax History
| Year | Tax Paid | Tax Assessment Tax Assessment Total Assessment is a certain percentage of the fair market value that is determined by local assessors to be the total taxable value of land and additions on the property. | Land | Improvement |
|---|---|---|---|---|
| 2024 | $5,471 | $201,035 | $57,493 | $143,542 |
| 2023 | $5,669 | $204,703 | $57,493 | $147,210 |
| 2022 | $3,893 | $149,188 | $0 | $0 |
| 2021 | $3,915 | $144,843 | $38,329 | $106,514 |
| 2020 | $2,561 | $67,181 | $0 | $0 |
| 2019 | $2,504 | $65,671 | $0 | $0 |
| 2018 | $2,468 | $64,447 | $0 | $0 |
| 2017 | $2,368 | $101,591 | $0 | $0 |
| 2016 | $2,195 | $61,823 | $0 | $0 |
| 2015 | $2,205 | $61,393 | $0 | $0 |
| 2014 | $2,188 | $60,906 | $0 | $0 |
| 2013 | -- | $60,006 | $0 | $0 |
Agents Affiliated with this Home
-
Keith Daniels

Seller's Agent in 2024
Keith Daniels
BROOKS REALTY GROUP LLC
(813) 477-1571
3 in this area
15 Total Sales
-
Jaime Paredes
J
Buyer's Agent in 2024
Jaime Paredes
ARK REALTY
(813) 435-5411
2 in this area
51 Total Sales
-
Wandy Tumlin

Seller's Agent in 2022
Wandy Tumlin
KELLER WILLIAMS RLTY NEW TAMPA
(813) 485-4663
16 in this area
80 Total Sales
-
Alisha West

Buyer's Agent in 2022
Alisha West
CHARLES RUTENBERG REALTY INC
(813) 727-0381
3 in this area
25 Total Sales
-
Matthew Cooper

Seller's Agent in 2020
Matthew Cooper
KELLER WILLIAMS TAMPA CENTRAL
(813) 865-0700
9 in this area
93 Total Sales
Map
Source: Stellar MLS
MLS Number: U8167244
APN: U-33-30-20-83M-000027-00012.0
- 11607 Hammocks Glade Dr
- 11421 Coconut Island Dr
- 11420 Bridge Pine Dr
- 11415 Bright Star Ln
- 11412 Bridge Pine Dr
- 11132 Running Pine Dr
- 11121 Running Pine Dr
- 11118 Running Pine Dr
- 11448 Bay Gardens Loop
- 11603 Heron Watch Place
- 11212 Laurel Brook Ct
- 11132 Creek Haven Dr
- 11127 Irish Moss Ave
- 11363 Cocoa Beach Dr
- 11314 Cocoa Beach Dr
- 11820 Stone Pine St
- 11616 Crest Creek Dr
- 11619 Crest Creek Dr
- 11525 Scarlet Ibis Place
- 11940 Stone Pine St
