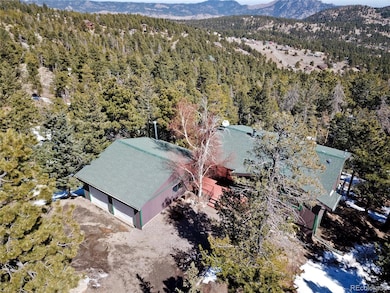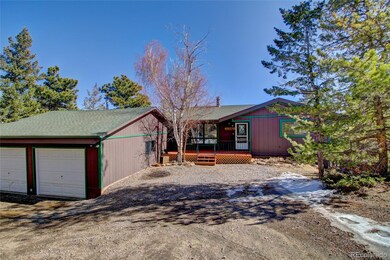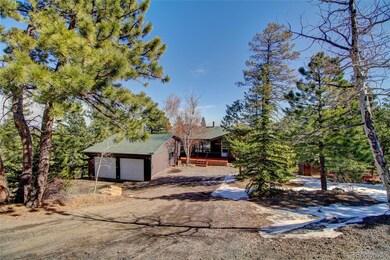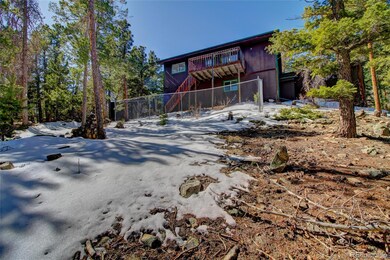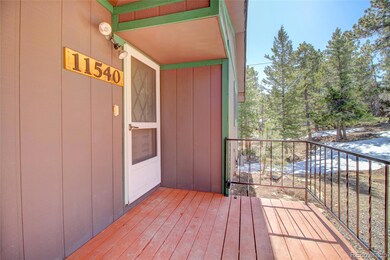11540 Inspiration Rd Golden, CO 80403
Coal Creek Canyon NeighborhoodEstimated payment $3,264/month
Highlights
- Pine Trees
- Deck
- Living Room with Fireplace
- Ralston Valley Senior High School Rated A
- Wood Burning Stove
- Wood Flooring
About This Home
Back on market due to no fault of the sellers. This 3 bedroom, 2 full bathroom home is tucked back on a dead end road with beautiful views out every window. The front deck and exterior have been freshly painted, as well as the interior of the home. Walk into the spacious living room featuring a wood burning stove and accent wall. The kitchen has a great open feel with an electric stove, microwave, dishwasher and refrigerator. Step onto the back deck and overlook the fenced in back yard. Down the hall you will find two spacious bedrooms and a full bathroom that has been newly remodeled. Head downstairs to the large family room with book shelves that stay with the house. You will find a large bathroom with jetted soaking tub and shower next to the family room. The convenient laundry room sit between the bathroom and a study with sliding glass door walk out. On the other side of the family room you will find another very large bedroom, and the attached entrance to the 2+ car garage. This garage is insulated and heated by natural gas forced air furnace with 220 outlet and features cabinets and workbench space for all your projects. There is also a shed outside the sliding door for the study room downstairs. CARPET UPSTAIRS HAS BEEN REPLACED WITH NEW TAN CARPET. NEW FURNACE IN SEPTEMBER OF 2025. NEW RADON SYSTEM INSTALLED SEPTEMBER OF 2025.
Listing Agent
HomeSmart Brokerage Email: melissasellsco@gmail.com,720-388-0457 License #100071156 Listed on: 03/20/2025

Open House Schedule
-
Sunday, September 21, 202512:00 to 2:00 pm9/21/2025 12:00:00 PM +00:009/21/2025 2:00:00 PM +00:00Add to Calendar
Home Details
Home Type
- Single Family
Est. Annual Taxes
- $2,409
Year Built
- Built in 1981
Lot Details
- 0.93 Acre Lot
- Cul-De-Sac
- Partially Fenced Property
- Sloped Lot
- Pine Trees
- Wooded Lot
- Property is zoned A-1
Parking
- 2 Car Attached Garage
- Heated Garage
- Insulated Garage
- Lighted Parking
- Dry Walled Garage
- Exterior Access Door
- Circular Driveway
- Gravel Driveway
Home Design
- Mountain Contemporary Architecture
- Frame Construction
- Composition Roof
- Wood Siding
Interior Spaces
- 1-Story Property
- Ceiling Fan
- Wood Burning Stove
- Double Pane Windows
- Window Treatments
- Family Room
- Living Room with Fireplace
- Dining Room
- Bonus Room
Kitchen
- Range with Range Hood
- Microwave
- Dishwasher
- Disposal
Flooring
- Wood
- Carpet
- Laminate
Bedrooms and Bathrooms
- 3 Bedrooms | 2 Main Level Bedrooms
- 2 Full Bathrooms
- Soaking Tub
Laundry
- Laundry Room
- Dryer
- Washer
Finished Basement
- Walk-Out Basement
- Basement Fills Entire Space Under The House
- 1 Bedroom in Basement
Home Security
- Storm Windows
- Carbon Monoxide Detectors
- Fire and Smoke Detector
Outdoor Features
- Deck
- Exterior Lighting
- Rain Gutters
- Front Porch
Schools
- Coal Creek Canyon Elementary And Middle School
- Ralston Valley High School
Utilities
- No Cooling
- Forced Air Heating System
- Heating System Uses Natural Gas
- 220 Volts
- 220 Volts in Garage
- Natural Gas Connected
- Well
- Gas Water Heater
- Water Purifier
- Septic Tank
Community Details
- No Home Owners Association
- Truitt View Subdivision
Listing and Financial Details
- Exclusions: Seller's personal property
- Assessor Parcel Number 044793
Map
Home Values in the Area
Average Home Value in this Area
Tax History
| Year | Tax Paid | Tax Assessment Tax Assessment Total Assessment is a certain percentage of the fair market value that is determined by local assessors to be the total taxable value of land and additions on the property. | Land | Improvement |
|---|---|---|---|---|
| 2024 | $2,409 | $28,663 | $8,466 | $20,197 |
| 2023 | $2,409 | $28,663 | $8,466 | $20,197 |
| 2022 | $2,079 | $24,228 | $4,643 | $19,585 |
| 2021 | $2,106 | $24,926 | $4,777 | $20,149 |
| 2020 | $1,930 | $22,902 | $4,123 | $18,779 |
| 2019 | $1,900 | $22,902 | $4,123 | $18,779 |
| 2018 | $1,637 | $19,044 | $4,043 | $15,001 |
| 2017 | $1,486 | $19,044 | $4,043 | $15,001 |
| 2016 | $1,548 | $18,522 | $5,770 | $12,752 |
| 2015 | $1,567 | $18,522 | $5,770 | $12,752 |
| 2014 | $1,409 | $15,793 | $5,286 | $10,507 |
Property History
| Date | Event | Price | Change | Sq Ft Price |
|---|---|---|---|---|
| 08/07/2025 08/07/25 | Price Changed | $574,900 | -4.2% | $305 / Sq Ft |
| 04/10/2025 04/10/25 | Price Changed | $599,900 | -1.7% | $318 / Sq Ft |
| 03/20/2025 03/20/25 | For Sale | $610,000 | -- | $324 / Sq Ft |
Purchase History
| Date | Type | Sale Price | Title Company |
|---|---|---|---|
| Interfamily Deed Transfer | -- | None Available | |
| Interfamily Deed Transfer | $4,000 | -- |
Mortgage History
| Date | Status | Loan Amount | Loan Type |
|---|---|---|---|
| Closed | $80,000 | New Conventional | |
| Closed | $160,000 | Unknown | |
| Closed | $0 | Stand Alone Second | |
| Closed | $123,750 | Unknown |
Source: REcolorado®
MLS Number: 2569220
APN: 21-053-02-023
- 32778 Janelle Ln
- 33090 Janelle Cir
- 11798 Ridge Rd
- 31727 Sylvan Rd
- 11827 Brook Rd
- 31755 Lillis Place
- 11997 Coal Creek Heights Dr
- 11717 Coal Creek Heights Dr
- 11390 Shimley Rd
- 12023 Coal Creek Heights Dr
- 200 The Lane Rd
- 11956 Coal Creek Heights Dr
- 11872 Lillis Ln
- 11541 Shimley Rd
- 31911 Warrens Rd
- 11857 Coal Creek Heights Dr
- 11876 Coal Creek Heights Dr
- 11867 Coal Creek Heights Dr
- 854 Crescent Lake Rd Unit 29
- 11718 Sidney Rd E
- 456 Copperdale Ln
- 1207 Scrub Oak Cir
- 254 Broken Fence Rd
- 19865 W 93rd Ave
- 827 9th St
- 3735 Britting Ave
- 5321 Marshall Dr Unit B
- 3455 Table Mesa Dr
- 920 Grant Place
- 1556 Bradley Dr
- 1594 Bradley Dr
- 524 18th St Unit B
- 640-680 S Lashley Ln
- 2229 Mariposa Ave
- 660 W Spruce St
- 1000 W Moorhead Cir
- 1224 11th St
- 1224 11th St
- 1224 11th St
- 1224 11th St

