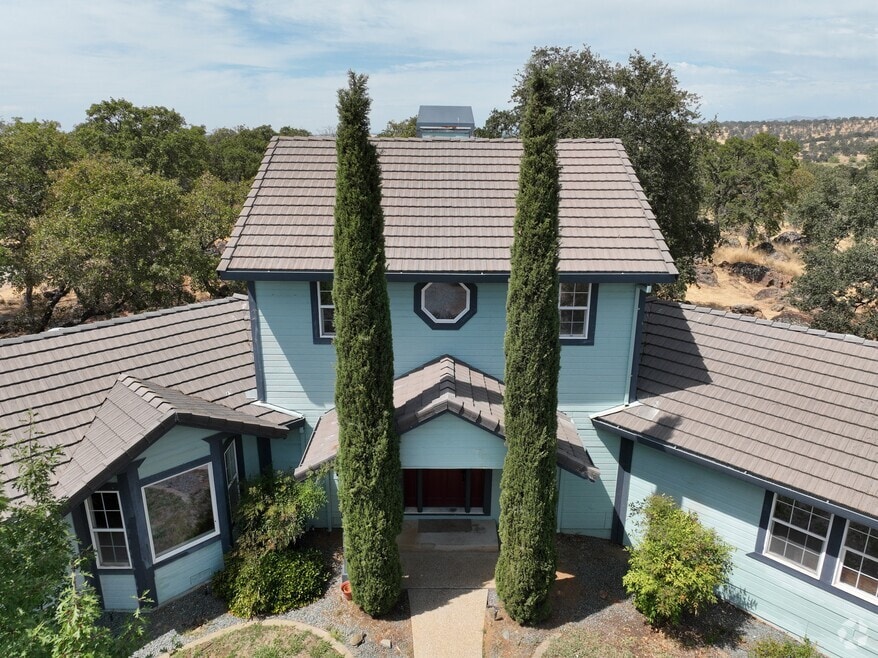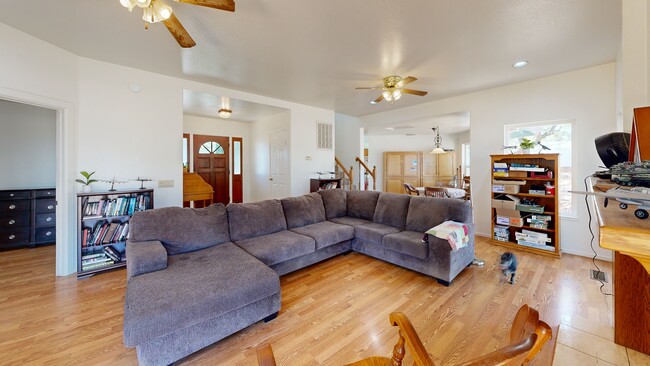MOTIVATED SELLER; Seller is willing to consider credit for improvements- Discover the perfect blend of space, comfort, and countryside charm with this custom-built 2,800 sq. ft. Property in need of light TLC. Home on nearly 6 usable, fenced acres, ideal for horses, farm animals, or simply room to roam. Property offers a mother-in-law quarter, ideal for extended family or as a potential rental opportunity to help offset mortgage payment). Enjoy a bright white kitchen with a garden window, breakfast nook, and ample cabinetry, plus a spacious laundry room and full bath nearby. The main-level primary suite boasts vaulted ceilings, private deck access, an office, and a luxurious en-suite with soaking tub, dual vanities, and tiled shower. Relax in the inviting living/dining area with wood-burning fireplace and views from two sliders. Upstairs features two bedrooms with private deck access and full hall bath. Outside, a custom gunite pool/spa with rock waterfall awaits your TLC to restore its full beauty. New carpet throughout, private location, and easy access to local favorites like Collins Lake, Pizza Round-Up, and just minutes to Marysville, Yuba City, and Beale AFB. A truly unique opportunity!






