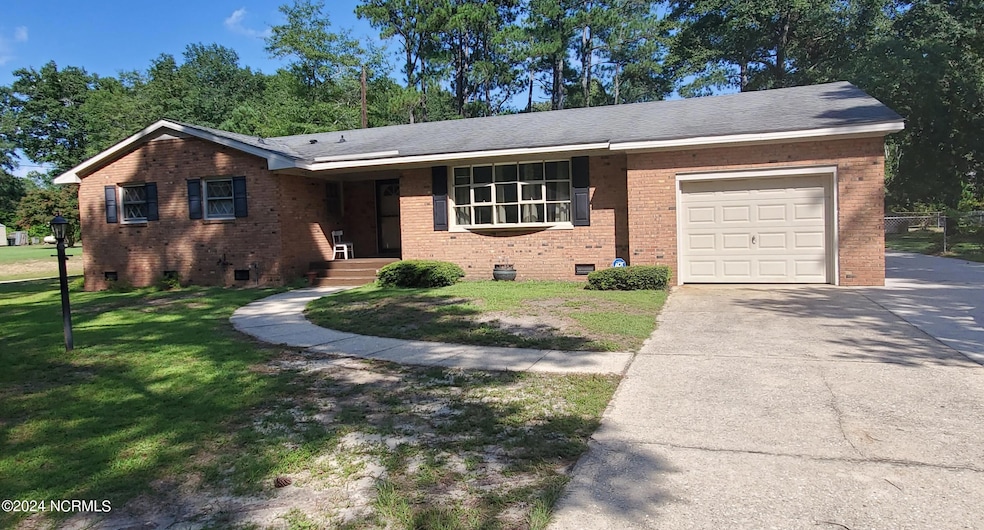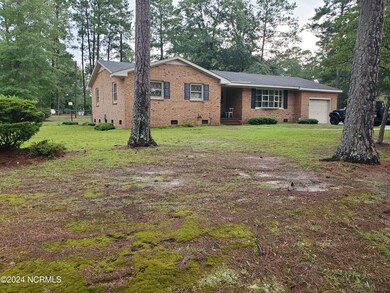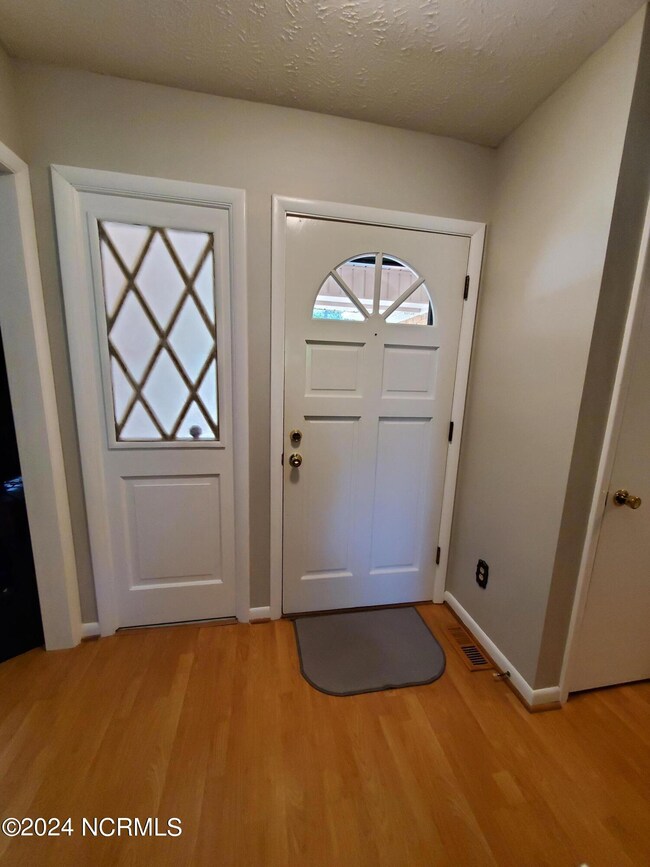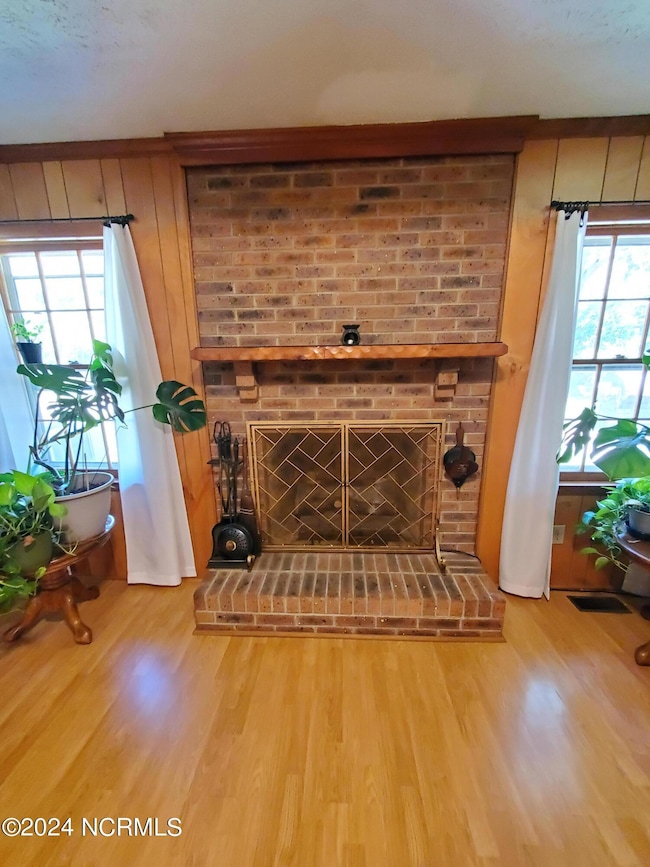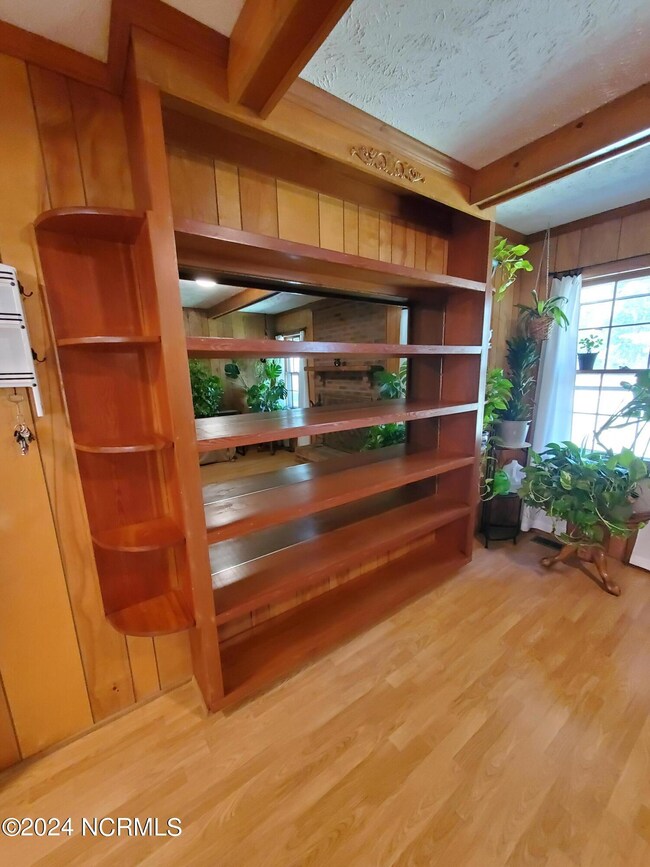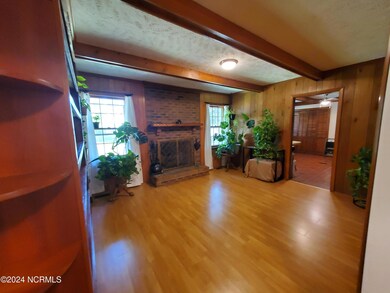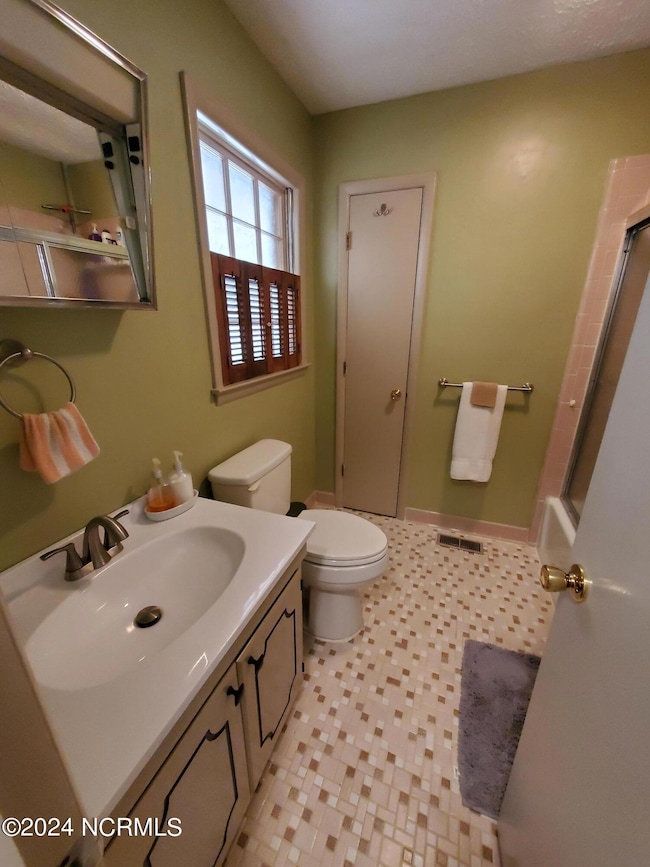
11541 Pinecroft St Laurinburg, NC 28352
Highlights
- No HOA
- Fenced Yard
- Patio
- Formal Dining Room
- Brick Exterior Construction
- Shed
About This Home
As of September 2024Come take a peek at this beautiful brick ranch home. Located in the City of Laurinburg, this home features three bedrooms, two full bathrooms, large living room and a dining room with a fireplace. New stainless steel gas stove and refrigerator. The garage has a sink station, the back yard has a nice patio. Also newly added are peach trees, grape vines, persimmon, blueberry and fig trees. The washer, dryer and storage shed will convey.Conveniently located close to shopping, restaurants, hospital, parks and schools.
Last Agent to Sell the Property
Weichert, Realtors Associated Group License #301119 Listed on: 08/01/2024

Home Details
Home Type
- Single Family
Est. Annual Taxes
- $896
Year Built
- Built in 1976
Lot Details
- 0.61 Acre Lot
- Fenced Yard
- Chain Link Fence
- Property is zoned R15
Home Design
- Brick Exterior Construction
- Wood Frame Construction
- Shingle Roof
- Vinyl Siding
- Stick Built Home
Interior Spaces
- 1,350 Sq Ft Home
- 1-Story Property
- Bookcases
- Ceiling Fan
- Gas Log Fireplace
- Formal Dining Room
- Crawl Space
- Pull Down Stairs to Attic
- Gas Oven
Flooring
- Carpet
- Tile
- Luxury Vinyl Plank Tile
Bedrooms and Bathrooms
- 3 Bedrooms
- 2 Full Bathrooms
Laundry
- Laundry in Kitchen
- Dryer
- Washer
Parking
- 1 Car Attached Garage
- Front Facing Garage
- Driveway
Eco-Friendly Details
- Energy-Efficient HVAC
Outdoor Features
- Patio
- Shed
Utilities
- Central Air
- Heating System Uses Gas
- Heating System Uses Propane
- Gas Tank Leased
- Propane
- Electric Water Heater
- Fuel Tank
- Municipal Trash
- Community Sewer or Septic
Community Details
- No Home Owners Association
- Country Club Estates Subdivision
Listing and Financial Details
- Assessor Parcel Number 01022605021
Ownership History
Purchase Details
Home Financials for this Owner
Home Financials are based on the most recent Mortgage that was taken out on this home.Purchase Details
Home Financials for this Owner
Home Financials are based on the most recent Mortgage that was taken out on this home.Purchase Details
Home Financials for this Owner
Home Financials are based on the most recent Mortgage that was taken out on this home.Similar Homes in Laurinburg, NC
Home Values in the Area
Average Home Value in this Area
Purchase History
| Date | Type | Sale Price | Title Company |
|---|---|---|---|
| Warranty Deed | $150,000 | None Listed On Document | |
| Warranty Deed | $125,000 | Hicks And Floyd Pa | |
| Warranty Deed | $94,000 | None Available |
Mortgage History
| Date | Status | Loan Amount | Loan Type |
|---|---|---|---|
| Open | $100,000 | New Conventional | |
| Previous Owner | $94,949 | USDA |
Property History
| Date | Event | Price | Change | Sq Ft Price |
|---|---|---|---|---|
| 06/02/2025 06/02/25 | Price Changed | $215,000 | -4.4% | $156 / Sq Ft |
| 05/31/2025 05/31/25 | For Sale | $225,000 | +50.0% | $164 / Sq Ft |
| 09/03/2024 09/03/24 | Sold | $150,000 | -6.3% | $111 / Sq Ft |
| 08/05/2024 08/05/24 | Pending | -- | -- | -- |
| 08/01/2024 08/01/24 | For Sale | $160,000 | +28.0% | $119 / Sq Ft |
| 08/15/2022 08/15/22 | Sold | $125,000 | -19.3% | $93 / Sq Ft |
| 07/26/2022 07/26/22 | Pending | -- | -- | -- |
| 07/08/2022 07/08/22 | For Sale | $154,900 | +64.8% | $115 / Sq Ft |
| 06/12/2020 06/12/20 | Sold | $94,000 | 0.0% | $70 / Sq Ft |
| 05/04/2020 05/04/20 | Pending | -- | -- | -- |
| 05/01/2020 05/01/20 | For Sale | $94,000 | -- | $70 / Sq Ft |
Tax History Compared to Growth
Tax History
| Year | Tax Paid | Tax Assessment Tax Assessment Total Assessment is a certain percentage of the fair market value that is determined by local assessors to be the total taxable value of land and additions on the property. | Land | Improvement |
|---|---|---|---|---|
| 2024 | $896 | $86,680 | $10,000 | $76,680 |
| 2023 | $913 | $86,680 | $10,000 | $76,680 |
| 2022 | $913 | $86,680 | $10,000 | $76,680 |
| 2021 | $922 | $86,680 | $10,000 | $76,680 |
| 2020 | $457 | $86,680 | $10,000 | $76,680 |
| 2019 | $461 | $86,680 | $10,000 | $76,680 |
| 2018 | $1,128 | $107,300 | $12,000 | $95,300 |
| 2017 | $1,139 | $107,300 | $12,000 | $95,300 |
| 2016 | $1,149 | $107,300 | $12,000 | $95,300 |
| 2015 | $580 | $107,300 | $12,000 | $95,300 |
| 2014 | $553 | $0 | $0 | $0 |
Agents Affiliated with this Home
-
Chelsie Johnson
C
Seller's Agent in 2025
Chelsie Johnson
Stateline Realty and Property Management LLC
(910) 544-6501
50 Total Sales
-
Karen Milligan
K
Seller's Agent in 2024
Karen Milligan
Weichert, Realtors Associated Group
(910) 276-1200
37 Total Sales
Map
Source: Hive MLS
MLS Number: 100458908
APN: 01-0226-05-021
- 12661 Birchwood Cir
- 12741 Birchwood Cir
- 9881 McColl Rd
- 12521 Mckinnon Dr
- 12051 Purcell Rd
- 0 Spring Branch Dr
- 12341 Appin Rd
- 12760 S Pine Villa Dr
- 12461 Laurelcrest Rd
- 12321 Purcell Rd
- 12460 Appin Rd
- 13341 Barnes Bridge Rd
- 12961 Martie Ln
- 12401 Purcell Rd
- 12500 Barnes Bridge Rd
- 12521 Bag Pipe Ln
- 13441 Oakwood Dr
- 9341 Oat Dr
- 9281 Mcleod Rd
- 0 Blues Farm Rd
