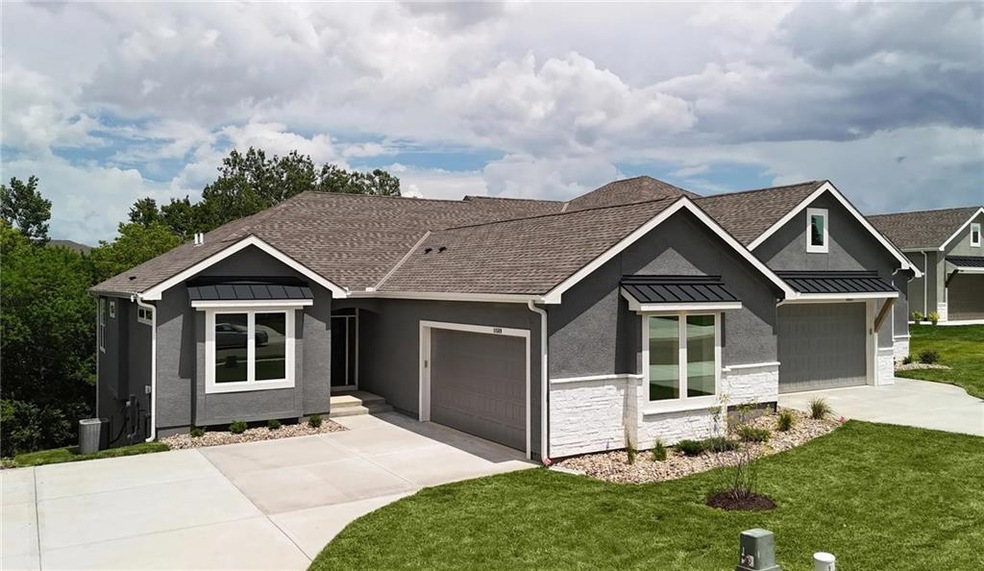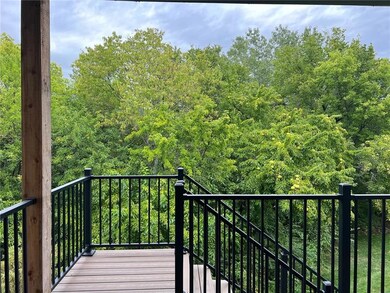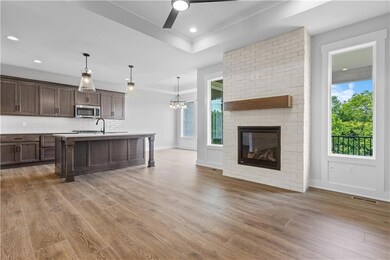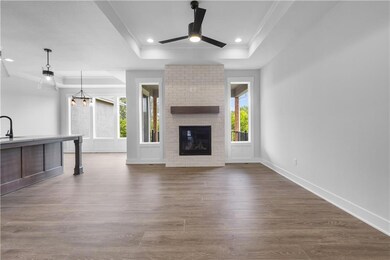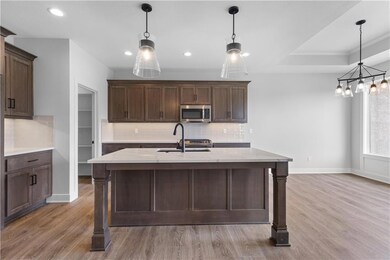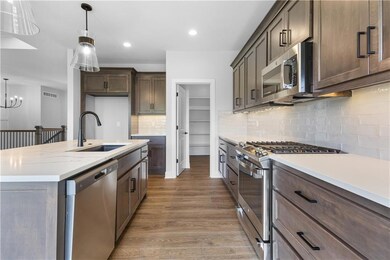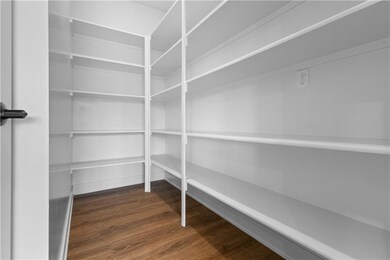
11541 S Olathe View Rd Olathe, KS 66061
Highlights
- Vaulted Ceiling
- Traditional Architecture
- Covered patio or porch
- Millbrooke Elementary Rated A-
- Main Floor Primary Bedroom
- Breakfast Area or Nook
About This Home
As of February 2025Introducing the Jasper plan by Inspired Homes on a gorgeous WALKOUT lot with a large, covered composite deck and a serene, private view of trees & nature! This fantastic Reverse 1.5 Story sits in a cozy, maintenance provided community which offers both convenience and care-free living! As you enter, you will be amazed to find that this 2,400 sqft patio villa feels much more like a single-family residence, with open concept spaces, large bedrooms, and TWO private outdoor living areas! The main living room will immediately impress you with the modern brick fireplace and floating mantel, the dark stained cabinets that provide a rustic look, and the numerous windows throughout the great room, kitchen, and dining area that provide a direct view to the backyard private tree line. Designer options for this home features a deluxe soaker tub in the primary bath, wood trim ceiling & wainscoting wall accents, modern lighting package, upgraded quartz countertops in both the kitchen and bathrooms, built-in cabinets & shelving in the great room, direct access to laundry room from the primary closet, and a HUGE walk-in pantry! In addition, the basement has a WET BAR and a private third bedroom and full bathroom, perfect for family or guests to have their own space. Inspired Homes also includes 8’ insulated garage doors, full irrigation systems, garage openers, gas range cooking with SS GE Profile appliances, low-e Pella windows and doors, custom soft-close wood cabinetry, tray ceilings, and so much more! Inspired Homes offers the 2-10 Warranty, which is an extensive 1 yr, 2 yr, AND 10 yr warranty--the best in new construction! Also located in a peaceful and highly sought-after Sunnybrook neighborhood, you will be just minutes from grocery stores, restaurants, shopping, and major highways. Come see it today! *Please note that some pictures of this home are from a previous listing.
Last Agent to Sell the Property
Inspired Realty of KC, LLC Brokerage Phone: 913-329-6668 License #00248661
Property Details
Home Type
- Multi-Family
Est. Annual Taxes
- $7,000
Year Built
- Built in 2024
Lot Details
- 6,415 Sq Ft Lot
- Side Green Space
- Cul-De-Sac
- West Facing Home
- Sprinkler System
- Many Trees
HOA Fees
- $185 Monthly HOA Fees
Parking
- 2 Car Attached Garage
- Side Facing Garage
- Garage Door Opener
Home Design
- Traditional Architecture
- Villa
- Property Attached
- Composition Roof
- Passive Radon Mitigation
Interior Spaces
- Wet Bar
- Vaulted Ceiling
- Gas Fireplace
- Thermal Windows
- Entryway
- Great Room with Fireplace
- Family Room Downstairs
- Fire and Smoke Detector
- Laundry on main level
Kitchen
- Breakfast Area or Nook
- Gas Range
- Dishwasher
- Stainless Steel Appliances
- Kitchen Island
Flooring
- Carpet
- Luxury Vinyl Plank Tile
Bedrooms and Bathrooms
- 3 Bedrooms
- Primary Bedroom on Main
- Walk-In Closet
- 3 Full Bathrooms
Finished Basement
- Walk-Out Basement
- Sump Pump
Schools
- Millbrooke Elementary School
- Olathe Northwest High School
Additional Features
- Covered patio or porch
- Forced Air Heating and Cooling System
Community Details
- Association fees include lawn service, snow removal
- Canyon Ranch Villas Subdivision, Jasper Floorplan
Listing and Financial Details
- Assessor Parcel Number DP10830000-0007
- $0 special tax assessment
Ownership History
Purchase Details
Home Financials for this Owner
Home Financials are based on the most recent Mortgage that was taken out on this home.Purchase Details
Purchase Details
Home Financials for this Owner
Home Financials are based on the most recent Mortgage that was taken out on this home.Map
Similar Homes in Olathe, KS
Home Values in the Area
Average Home Value in this Area
Purchase History
| Date | Type | Sale Price | Title Company |
|---|---|---|---|
| Warranty Deed | -- | Security 1St Title | |
| Warranty Deed | -- | Security 1St Title | |
| Quit Claim Deed | -- | Kansas City Title | |
| Quit Claim Deed | -- | Kansas City Title | |
| Warranty Deed | -- | First American Title |
Mortgage History
| Date | Status | Loan Amount | Loan Type |
|---|---|---|---|
| Open | $541,107 | New Conventional | |
| Closed | $541,107 | New Conventional | |
| Previous Owner | $3,541,100 | Construction | |
| Previous Owner | $1,500,000 | Construction |
Property History
| Date | Event | Price | Change | Sq Ft Price |
|---|---|---|---|---|
| 02/11/2025 02/11/25 | Sold | -- | -- | -- |
| 12/07/2024 12/07/24 | Pending | -- | -- | -- |
| 10/28/2024 10/28/24 | For Sale | $606,230 | -- | $249 / Sq Ft |
Tax History
| Year | Tax Paid | Tax Assessment Tax Assessment Total Assessment is a certain percentage of the fair market value that is determined by local assessors to be the total taxable value of land and additions on the property. | Land | Improvement |
|---|---|---|---|---|
| 2024 | $1,409 | $13,584 | $6,304 | $7,280 |
| 2023 | $1,509 | $12,899 | $12,899 | $0 |
| 2022 | $854 | $7,094 | $7,094 | $0 |
| 2021 | $887 | $7,094 | $7,094 | $0 |
| 2020 | $895 | $9,029 | $9,029 | $0 |
| 2019 | $1,032 | $8,126 | $8,126 | $0 |
| 2018 | $0 | $0 | $0 | $0 |
Source: Heartland MLS
MLS Number: 2517401
APN: DP10830000-0007
- 11515 S Olathe View Rd
- 11513 S Olathe View Rd
- 22158 W 116th Terrace
- 11484 S Roundtree St
- 22150 W 116th Terrace
- 22146 W 116th Terrace
- 22142 W 116th Terrace
- 22122 W 116th Terrace
- 22110 W 116th Terrace
- 22114 W 116th Terrace
- 22118 W 116th Terrace
- 11475 S Roundtree St
- 11463 S Aurora St
- 22060 W 114th Ct
- 11449 S Aurora St
- 22018 W 114th Ct
- 11701 S Roundtree St Unit 200
- 21923 W 116th Place
- 11481 S Waterford Dr
- 21734 W 116th Terrace
