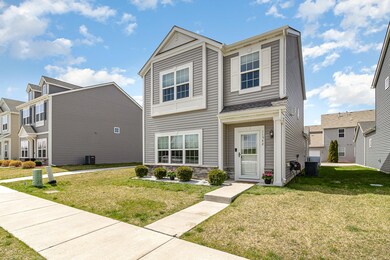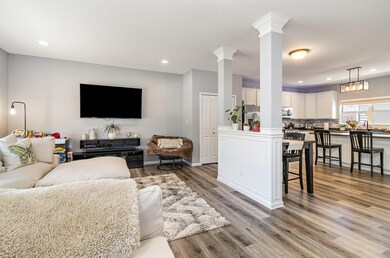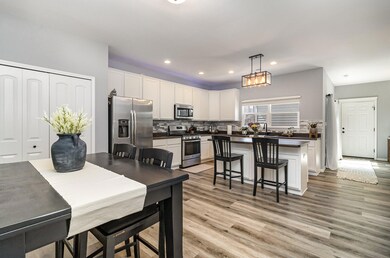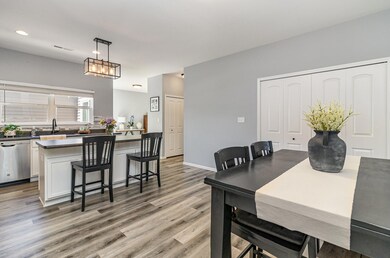
11542 Kentucky St Crown Point, IN 46307
Highlights
- 2 Car Attached Garage
- Patio
- Central Heating and Cooling System
- Solon Robinson Elementary School Rated A
About This Home
As of June 2024Beautiful like-new home located in the maintenance-free community of Hamilton Square. The bright and spacious open-concept features sleek vinyl plank flooring throughout home, ceramic flooring in full bathrooms and lots of natural light, offering a welcoming atmosphere to all who enter! Enjoy cooking your favorite dishes in the modern kitchen, equipped with stainless steel appliances, loads of cabinets, eat-in dining space, and a large island. The separate breezeway/den is great additional living space. Located upstairs are both bedrooms and sizable loft, the perfect flex space for a home office, media room, or bonus room of your choice! The walkout side patio is perfect for grilling and entertaining outdoors. Community amenities include swimming pool, clubhouse w/ gym equipment, lawn maintenance, snow removal, and large parks/green spaces. Don't miss out on this incredible opportunity and schedule your showing today! All information deemed accurate however Buyer's Agent to verify and confirm all measurements and community details.
Last Agent to Sell the Property
BHHS Executive Realty License #RB19001386 Listed on: 04/10/2024

Home Details
Home Type
- Single Family
Est. Annual Taxes
- $3,296
Year Built
- Built in 2019
Lot Details
- 2,879 Sq Ft Lot
- Lot Dimensions are 36x80
HOA Fees
- $180 Monthly HOA Fees
Parking
- 2 Car Attached Garage
- Garage Door Opener
Home Design
- Stone
Interior Spaces
- 1,708 Sq Ft Home
- 2-Story Property
Kitchen
- Gas Range
- Microwave
- Dishwasher
- Disposal
Bedrooms and Bathrooms
- 2 Bedrooms
Laundry
- Dryer
- Washer
Schools
- Crown Point High School
Additional Features
- Patio
- Central Heating and Cooling System
Community Details
- Associa Chocagoland Association, Phone Number (847) 490-3833
- Built by Olthtof
- Hamilton Square Ph 01 Subdivision
Listing and Financial Details
- Assessor Parcel Number 45-16-10-455-009.000-042
Ownership History
Purchase Details
Home Financials for this Owner
Home Financials are based on the most recent Mortgage that was taken out on this home.Purchase Details
Home Financials for this Owner
Home Financials are based on the most recent Mortgage that was taken out on this home.Similar Homes in Crown Point, IN
Home Values in the Area
Average Home Value in this Area
Purchase History
| Date | Type | Sale Price | Title Company |
|---|---|---|---|
| Warranty Deed | $305,000 | Fidelity National Title | |
| Special Warranty Deed | -- | Fidelity National Title Co |
Mortgage History
| Date | Status | Loan Amount | Loan Type |
|---|---|---|---|
| Open | $299,475 | FHA | |
| Previous Owner | $190,000 | New Conventional | |
| Previous Owner | $189,392 | New Conventional | |
| Previous Owner | $2,294,000 | Commercial |
Property History
| Date | Event | Price | Change | Sq Ft Price |
|---|---|---|---|---|
| 06/06/2024 06/06/24 | Sold | $305,000 | -3.2% | $179 / Sq Ft |
| 05/01/2024 05/01/24 | Pending | -- | -- | -- |
| 04/15/2024 04/15/24 | Price Changed | $315,000 | -3.1% | $184 / Sq Ft |
| 04/11/2024 04/11/24 | For Sale | $325,000 | -- | $190 / Sq Ft |
Tax History Compared to Growth
Tax History
| Year | Tax Paid | Tax Assessment Tax Assessment Total Assessment is a certain percentage of the fair market value that is determined by local assessors to be the total taxable value of land and additions on the property. | Land | Improvement |
|---|---|---|---|---|
| 2024 | $8,097 | $281,800 | $45,900 | $235,900 |
| 2023 | $3,003 | $294,600 | $45,900 | $248,700 |
| 2022 | $3,003 | $270,200 | $45,900 | $224,300 |
| 2021 | $2,737 | $246,800 | $38,800 | $208,000 |
| 2020 | $2,527 | $228,300 | $38,800 | $189,500 |
| 2019 | $50 | $200 | $200 | $0 |
| 2018 | $50 | $200 | $200 | $0 |
| 2017 | $50 | $200 | $200 | $0 |
| 2016 | $50 | $200 | $200 | $0 |
| 2014 | $5 | $200 | $200 | $0 |
| 2013 | $5 | $200 | $200 | $0 |
Agents Affiliated with this Home
-
Alice Kepchar

Seller's Agent in 2024
Alice Kepchar
BHHS Executive Realty
(219) 895-6255
21 in this area
97 Total Sales
-
Kathleen Osinski

Buyer's Agent in 2024
Kathleen Osinski
Coldwell Banker Realty
(219) 895-4569
5 in this area
79 Total Sales
Map
Source: Northwest Indiana Association of REALTORS®
MLS Number: 801945
APN: 45-16-10-455-009.000-042
- 11574 Kentucky St
- 11584 Vermont St
- 1079 E 117th Place
- 11517 Rhode Island St
- 11410 Kentucky St
- 11428 Vermont St
- 1078 E 114th Ave
- 953 E 117th Ln
- 11817 Kentucky St
- 11813 Kentucky St
- 11829 Kentucky St
- 11749 Kentucky St
- 11729 Kentucky St
- 11757 Kentucky St
- 11725 Kentucky St
- 11733 Kentucky St
- 11724 Georgia St
- 11808 Kentucky St
- 11359 Georgia St
- 11681 Carolina St






