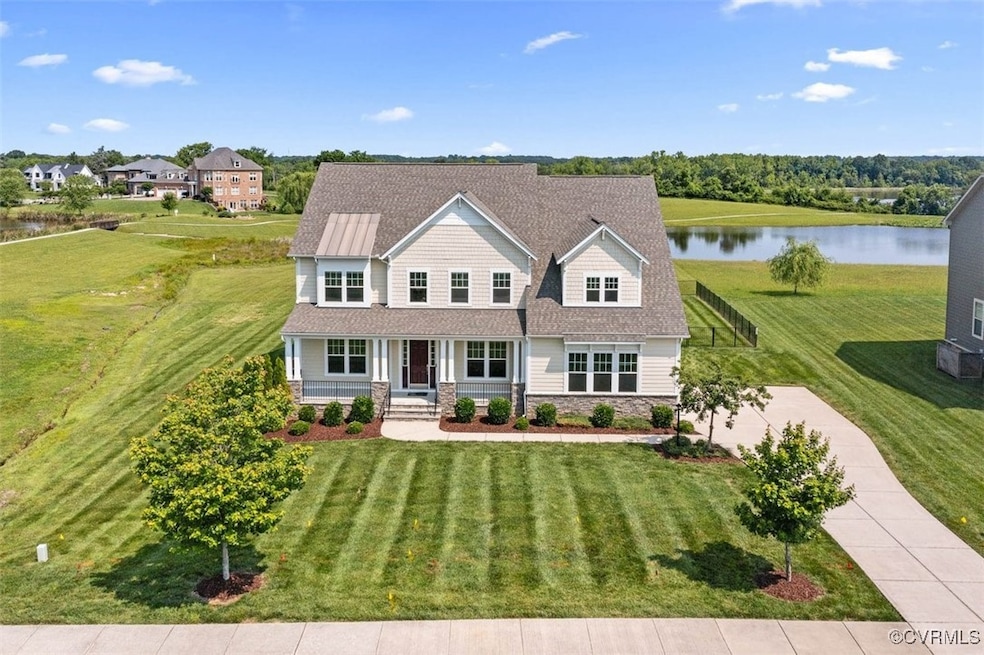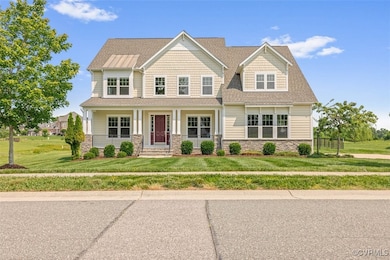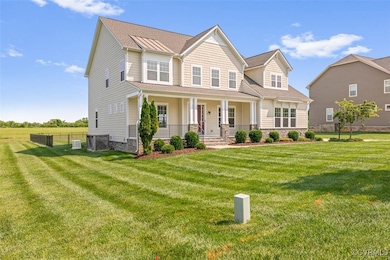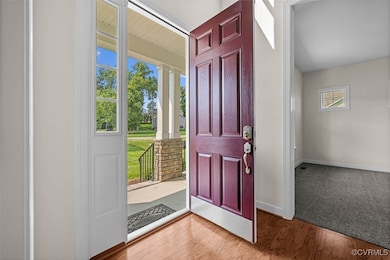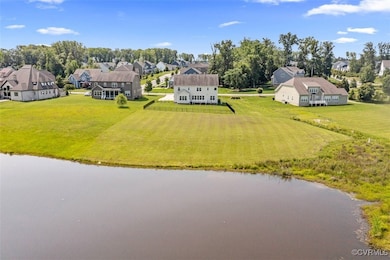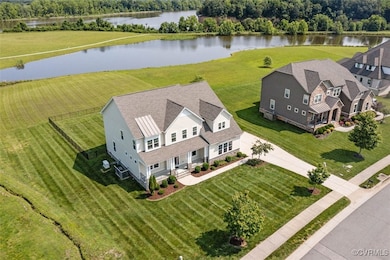
11542 Sinker Creek Dr Chester, VA 23836
Bermuda Hundred NeighborhoodEstimated payment $5,907/month
Highlights
- Water Views
- Home fronts a pond
- Custom Home
- Fitness Center
- Outdoor Pool
- 1.08 Acre Lot
About This Home
Welcome to your dream waterfront home at 11542 Sinker Creek Drive in highly sought after Meadowville Landing. This luxury 4164 square foot, five bedroom, four bath home was built by HHunt Homes. This low maintenance, energy saving home boasts a level fenced-in yard which then backs to a lovely pond offering great privacy. The neighborhood is close to the James River and has boating access to the river. The exterior features James Hardy fiber cement siding, 30 year dimensional shingle roof, side entry garage, wired-in whole house generator, and fully irrigated and professionally landscaped yard. Interior designer features include new paint and carpeting throughout, ten foot ceilings throughout first floor and nine foot ceilings on second floor, two story foyer, hardwood flooring throughout most of the first floor. The house has front and rear stairwells, gourmet kitchen opens up to great room with stone natural gas fireplace. Kitchen has extensive granite countertops, stainless steel appliances, center island, complete with new white gourmet cabinets and first floor guest room with bath. The second level of this home has luxury owners' suite with tray ceiling with two spacious closets, private bath with ceramic enclosed shower and dual vanities. Also included on the second floor are three other bedrooms, two full baths, a laundry/utility room, loft area and large bonus room. The house is ADT ready--a savings to potential buyers as all the equipment is in place. Meadowville Landing offers attractive amenities including a clubhouse, fitness center, pool, community ponds and riverwalk. It is strategically located with access to major roadways including I 95 and 295.
Home Details
Home Type
- Single Family
Est. Annual Taxes
- $6,713
Year Built
- Built in 2017
Lot Details
- 1.08 Acre Lot
- Home fronts a pond
- Street terminates at a dead end
- Wrought Iron Fence
- Back Yard Fenced
- Landscaped
- Level Lot
- Sprinkler System
- Zoning described as R12
HOA Fees
- $97 Monthly HOA Fees
Parking
- 2 Car Attached Garage
- Dry Walled Garage
- Rear-Facing Garage
- Garage Door Opener
- Driveway
Home Design
- Custom Home
- Frame Construction
- Shingle Roof
- HardiePlank Type
- Stone
Interior Spaces
- 4,169 Sq Ft Home
- 2-Story Property
- Wired For Data
- Built-In Features
- Bookcases
- Tray Ceiling
- High Ceiling
- Ceiling Fan
- Recessed Lighting
- Gas Fireplace
- Thermal Windows
- Window Treatments
- Insulated Doors
- Separate Formal Living Room
- Dining Area
- Loft
- Water Views
- Crawl Space
Kitchen
- Breakfast Area or Nook
- Eat-In Kitchen
- Induction Cooktop
- Stove
- Microwave
- Dishwasher
- Kitchen Island
- Granite Countertops
- Disposal
Flooring
- Wood
- Carpet
- Ceramic Tile
- Vinyl
Bedrooms and Bathrooms
- 5 Bedrooms
- Main Floor Bedroom
- En-Suite Primary Bedroom
- 4 Full Bathrooms
- Double Vanity
- Garden Bath
Laundry
- Dryer
- Washer
Home Security
- Home Security System
- Fire and Smoke Detector
Eco-Friendly Details
- ENERGY STAR Qualified Appliances
Outdoor Features
- Outdoor Pool
- Walking Distance to Water
- Deck
- Front Porch
Schools
- Enon Elementary School
- Elizabeth Davis Middle School
- Thomas Dale High School
Utilities
- Forced Air Zoned Heating and Cooling System
- Heating System Uses Natural Gas
- Vented Exhaust Fan
- Generator Hookup
- Power Generator
- Tankless Water Heater
- Gas Water Heater
- High Speed Internet
Listing and Financial Details
- Tax Lot 26
- Assessor Parcel Number 825-66-27-89-100-000
Community Details
Overview
- Meadowville Landing Subdivision
- Community Lake
- Pond in Community
Amenities
- Common Area
- Clubhouse
Recreation
- Community Playground
- Fitness Center
- Community Pool
- Trails
Security
- Complex Is Fenced
Map
Home Values in the Area
Average Home Value in this Area
Tax History
| Year | Tax Paid | Tax Assessment Tax Assessment Total Assessment is a certain percentage of the fair market value that is determined by local assessors to be the total taxable value of land and additions on the property. | Land | Improvement |
|---|---|---|---|---|
| 2025 | $6,664 | $745,900 | $183,400 | $562,500 |
| 2024 | $6,664 | $745,900 | $183,400 | $562,500 |
| 2023 | $6,291 | $691,300 | $183,400 | $507,900 |
| 2022 | $6,050 | $657,600 | $178,400 | $479,200 |
| 2021 | $5,750 | $602,600 | $175,400 | $427,200 |
| 2020 | $5,725 | $602,600 | $175,400 | $427,200 |
| 2019 | $5,725 | $602,600 | $175,400 | $427,200 |
| 2018 | $5,131 | $540,100 | $124,400 | $415,700 |
| 2017 | $1,194 | $540,100 | $124,400 | $415,700 |
| 2016 | $1,194 | $124,400 | $124,400 | $0 |
| 2015 | $1,194 | $124,400 | $124,400 | $0 |
| 2014 | $1,190 | $124,000 | $124,000 | $0 |
Property History
| Date | Event | Price | Change | Sq Ft Price |
|---|---|---|---|---|
| 06/14/2025 06/14/25 | For Sale | $949,000 | -- | $228 / Sq Ft |
Purchase History
| Date | Type | Sale Price | Title Company |
|---|---|---|---|
| Warranty Deed | $575,485 | Attorney | |
| Special Warranty Deed | $160,000 | Attorney |
Mortgage History
| Date | Status | Loan Amount | Loan Type |
|---|---|---|---|
| Open | $173,900 | New Conventional | |
| Open | $518,000 | New Conventional | |
| Closed | $535,900 | New Conventional |
Similar Homes in the area
Source: Central Virginia Regional MLS
MLS Number: 2516896
APN: 825-66-27-89-100-000
- 11726 Anchor Landing Place
- 11714 Anchor Landing Place
- 11942 Channelmark Dr
- 11700 Anchor Landing Ct
- 11655 Riverboat Dr
- 1906 Mainsail Ln
- 1900 Galley Place
- 1925 Galley Place
- 1806 Galley Place
- 1824 Outrigger Dr
- 1818 Outrigger Dr
- 1812 Outrigger Dr
- 1806 Outrigger Dr
- 12019 Winbolt Dr
- 1713 Galley Place
- 1792 Outrigger Dr
- 1798 Outrigger Dr
- 1780 Outrigger Dr
- 1501 Bluewater Terrace
- 12101 Winbolt Dr
- 401 Liverpool Cir
- 12513 Inverness Dr
- 1530 River Tree Dr
- 2260 Golden Garden Cir
- 1421 John Tyler Memorial Hwy
- 1920 Dunlap Crescent
- 310 Woodbine St
- 12300 Moores Lake Rd
- 508 N 7th Ave
- 404 Monticello Dr
- 707 Monticello Dr
- 12002 Calgary Lp
- 1 Private
- 1201 W City Point Rd
- 11412 Elokomin Ave
- 305 W City Point Rd
- 6837 Sir Galahad Ct
- 149 Broaddus Dr
- 2101 Pickett St
- 325 Hoke Ave
