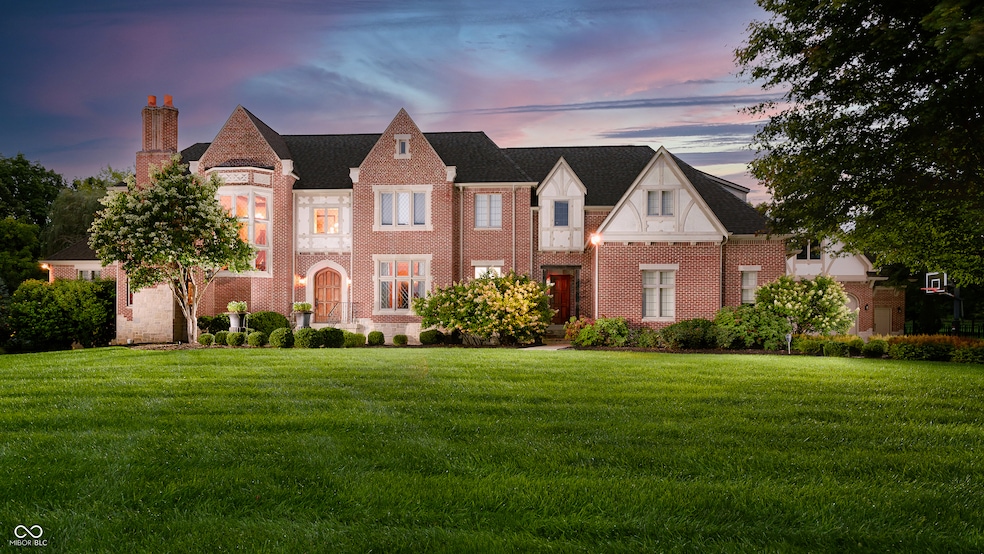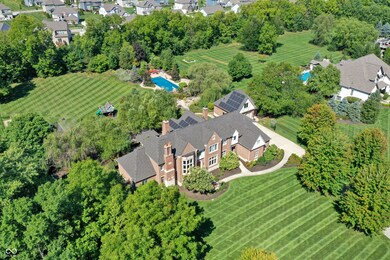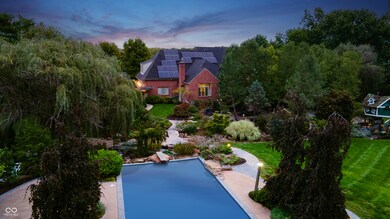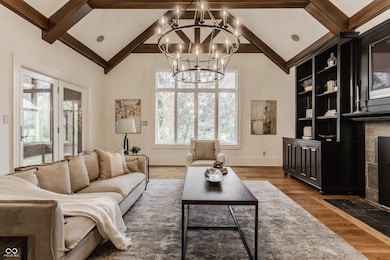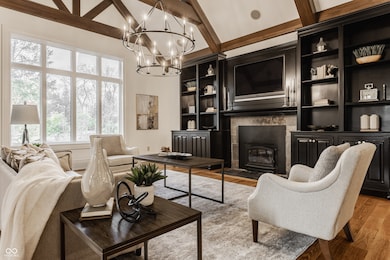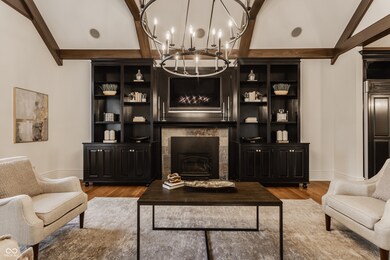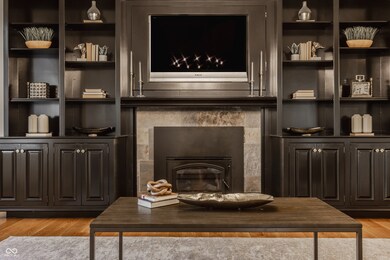
11542 Willow Springs Dr Zionsville, IN 46077
Highlights
- Heated Pool
- Updated Kitchen
- Mature Trees
- Union Elementary School Rated A
- 2.12 Acre Lot
- Deck
About This Home
As of April 2025Welcome to a timeless French Tudor-inspired estate on a stunning 2.12-acre lot in Zionsville's prestigious Willow Ridge. This 7BR's, 6.5-bath, 6 Car garage home blends classic architectural elegance w/ modern luxury. The grand entry through custom mahogany doors opens to a 2-story foyer, showcasing exquisite craftsmanship w/ rich moldings, wainscoting, and coffered ceilings. The gourmet kitchen features custom Harlan cabinetry, granite countertops, a commercial-grade 48" refrigerator, convection oven, and a custom stone vent hood. The main floor features an exquisite owner's suite that overlooks the enchanting garden w/ walk-in closets with adjustable shelving and serene views of the tranquil outdoors. The master bath is a sanctuary, adorned with limestone tiling, a whirlpool tub, a spacious limestone walk-in shower, and vanities with granite tops. Upstairs, 4 additional bedrooms with newly installed custom carpet and milled baseboards offer ample space, each featuring large walk-in closets. The addition of a finished loft provides a perfect space for homeschooling or a lounge area for children. The walkout lower level is an entertainer's dream, featuring a vast area with a family room, card and billiards room, a custom wet bar with a sink and dishwasher, a theater area, a temperature-controlled wine room, an exercise room, and a study nook. Recent updates include new carpeting throughout, all interior walls, closets recently painted, modern light fixtures, and updated kitchen hardware. The property also features 82 solar panels for energy efficiency, promoting sustainable luxury. The crowning glory of this home is the enchanting outdoor space, where over $1 million has been invested in creating a magical oasis. The grounds include a custom-designed pool, a treehouse, playground, square garden, koi pond with fountains, and a premium outdoor kitchen equipped with high-efficiency appliances-perfect for hosting unforgettable gatherings under the stars.
Last Agent to Sell the Property
Compass Indiana, LLC Brokerage Email: Jennil.Salazar@Compass.com License #RB14044787 Listed on: 12/29/2024

Home Details
Home Type
- Single Family
Est. Annual Taxes
- $28,278
Year Built
- Built in 2006 | Remodeled
Lot Details
- 2.12 Acre Lot
- Sprinkler System
- Mature Trees
Parking
- 4 Car Detached Garage
Home Design
- French Architecture
- Tudor Architecture
- Brick Exterior Construction
- Concrete Perimeter Foundation
Interior Spaces
- 2-Story Property
- Wet Bar
- Built-in Bookshelves
- Woodwork
- Fireplace With Gas Starter
- Fireplace in Hearth Room
- Fireplace Features Masonry
- Entrance Foyer
- Family Room with Fireplace
- 3 Fireplaces
- Great Room with Fireplace
- Den with Fireplace
Kitchen
- Updated Kitchen
- Eat-In Kitchen
- Breakfast Bar
- <<doubleOvenToken>>
- Gas Oven
- Gas Cooktop
- <<microwave>>
- Dishwasher
- Wine Cooler
- Kitchen Island
- Disposal
Flooring
- Wood
- Carpet
Bedrooms and Bathrooms
- 7 Bedrooms
- Walk-In Closet
Laundry
- Laundry Room
- Laundry on main level
Finished Basement
- Walk-Out Basement
- 9 Foot Basement Ceiling Height
- Sump Pump with Backup
- Basement Lookout
Home Security
- Monitored
- Fire and Smoke Detector
Pool
- Heated Pool
- Outdoor Pool
- Pool Cover
- Diving Board
Outdoor Features
- Deck
- Enclosed Glass Porch
- Patio
- Outdoor Water Feature
- Outdoor Kitchen
- Fire Pit
- Outdoor Gas Grill
- Playground
Utilities
- Forced Air Heating System
- Gas Water Heater
Community Details
- No Home Owners Association
- Willow Ridge Subdivision
Listing and Financial Details
- Tax Lot 33
- Assessor Parcel Number 060824000001001029
- Seller Concessions Not Offered
Ownership History
Purchase Details
Home Financials for this Owner
Home Financials are based on the most recent Mortgage that was taken out on this home.Purchase Details
Home Financials for this Owner
Home Financials are based on the most recent Mortgage that was taken out on this home.Similar Homes in Zionsville, IN
Home Values in the Area
Average Home Value in this Area
Purchase History
| Date | Type | Sale Price | Title Company |
|---|---|---|---|
| Deed | $2,650,000 | First American Title Insurance | |
| Warranty Deed | -- | -- |
Mortgage History
| Date | Status | Loan Amount | Loan Type |
|---|---|---|---|
| Previous Owner | $1,165,000 | New Conventional | |
| Previous Owner | $1,195,000 | New Conventional | |
| Previous Owner | $200,000 | New Conventional | |
| Previous Owner | $1,237,125 | New Conventional | |
| Previous Owner | $164,950 | Credit Line Revolving |
Property History
| Date | Event | Price | Change | Sq Ft Price |
|---|---|---|---|---|
| 04/25/2025 04/25/25 | Sold | $2,650,000 | -5.4% | $279 / Sq Ft |
| 03/11/2025 03/11/25 | Pending | -- | -- | -- |
| 12/29/2024 12/29/24 | For Sale | $2,800,000 | -- | $295 / Sq Ft |
Tax History Compared to Growth
Tax History
| Year | Tax Paid | Tax Assessment Tax Assessment Total Assessment is a certain percentage of the fair market value that is determined by local assessors to be the total taxable value of land and additions on the property. | Land | Improvement |
|---|---|---|---|---|
| 2024 | $27,720 | $2,192,800 | $280,000 | $1,912,800 |
| 2023 | $28,278 | $2,078,900 | $280,000 | $1,798,900 |
| 2022 | $28,735 | $2,056,500 | $280,000 | $1,776,500 |
| 2021 | $24,454 | $1,726,400 | $280,000 | $1,446,400 |
| 2020 | $23,113 | $1,687,600 | $280,000 | $1,407,600 |
| 2019 | $22,432 | $1,685,900 | $280,000 | $1,405,900 |
| 2018 | $22,509 | $1,685,900 | $280,000 | $1,405,900 |
| 2017 | $22,089 | $1,677,200 | $280,000 | $1,397,200 |
| 2016 | $22,474 | $1,700,000 | $280,000 | $1,420,000 |
| 2014 | $19,461 | $1,486,200 | $220,000 | $1,266,200 |
| 2013 | $20,100 | $1,486,200 | $220,000 | $1,266,200 |
Agents Affiliated with this Home
-
Jennil Salazar

Seller's Agent in 2025
Jennil Salazar
Compass Indiana, LLC
(317) 610-6252
9 in this area
280 Total Sales
-
Stacey Sobczak

Buyer's Agent in 2025
Stacey Sobczak
Compass Indiana, LLC
(317) 650-6736
10 in this area
173 Total Sales
Map
Source: MIBOR Broker Listing Cooperative®
MLS Number: 22016147
APN: 06-08-24-000-001.001-029
- 3606 Evergreen Way
- 4150 Huntsman Dr
- 4125 Sugar Pine Ln
- 11557 Willow Springs Dr
- 4155 Hartswick Ct
- 4130 Hartswick Ct
- 5356-B Us Highway 421
- 4190 Hartswick Ct
- 4295 Hamilton Run
- 11135 Hamilton Run
- 11211 Hamilton Run
- 4530 Chase Oak Ct
- 11003 Holliday Farms Blvd
- 13225 Carmichael Ln
- 3970 Cherwell Dr
- 10876 Holliday Farms Blvd
- 3267 Cimmaron Ash Ct
- 3713 Cherwell Dr
- 4292 Alderborough Way
- 3673 Cherwell Dr
