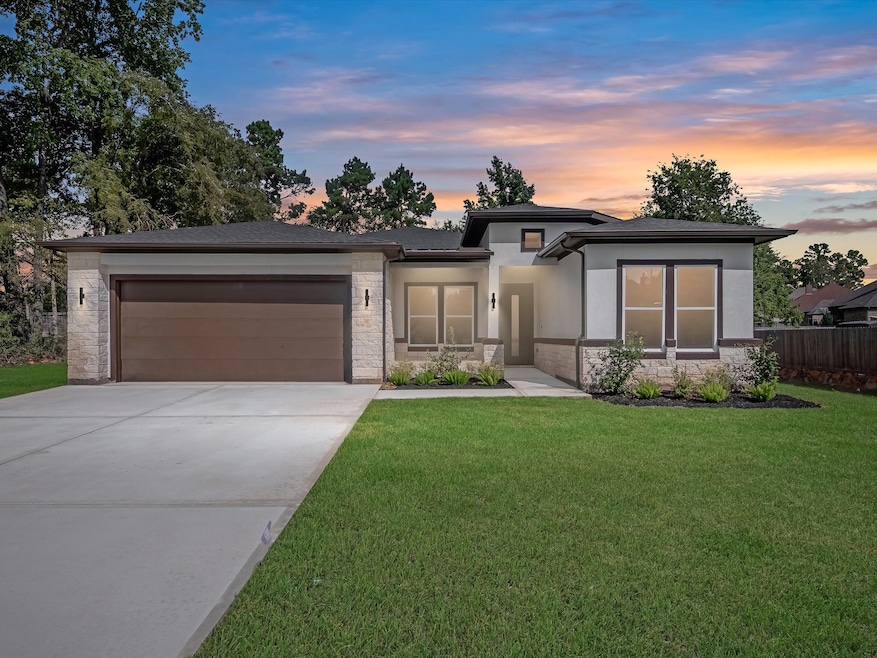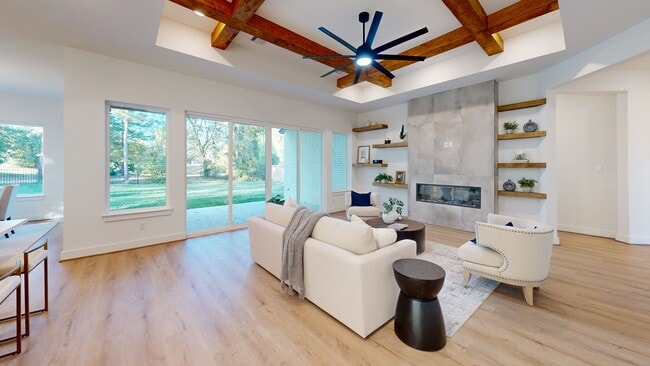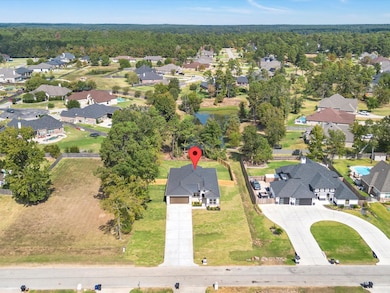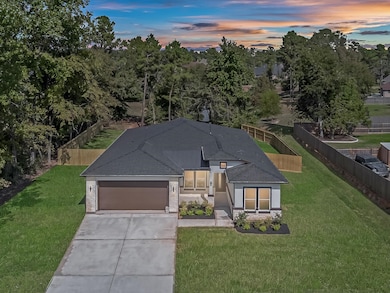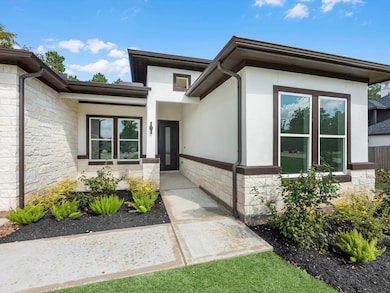
11545 Grand Pine Dr Montgomery, TX 77356
Lake Conroe NeighborhoodEstimated payment $3,342/month
Highlights
- Popular Property
- Under Construction
- Traditional Architecture
- Madeley Ranch Elementary School Rated A
- Deck
- High Ceiling
About This Home
Brand New, Custom Built Home without the long custom build headache! Situated on a premium, half acre home site w/ NO REAR neighbors, flanked by a green space and community pond, all situated in the Gated, Lakeside community. 2344 square feet of thoughtfully designed living space, offering a 3 bedroom 2.5 bath with a dedicated study OR 4th bedroom option. A very FUNCTIONAL, split bedroom floor plan with a dreamy open concept living design. Large island kitchen with a gorgeous contemporary theme, offering ample cabinetry and counter space. Adjacent dining area, overlooking serene backyard views. HUGE walk-in pantry! Enjoy indoor/outdoor living out the french sliding door, into the enormous covered patio! The backyard will facilitate plenty of room for a pool and further improvements, along with the added privacy of the pond and green space view. Grand Harbor offers a private boat ramp and Lake Conroe access!
Home Details
Home Type
- Single Family
Est. Annual Taxes
- $569
Year Built
- Built in 2025 | Under Construction
Lot Details
- Back Yard Fenced
HOA Fees
- $133 Monthly HOA Fees
Parking
- 2 Car Attached Garage
- Garage Door Opener
Home Design
- Traditional Architecture
- Brick Exterior Construction
- Slab Foundation
- Composition Roof
- Cement Siding
- Stone Siding
- Stucco
Interior Spaces
- 2,344 Sq Ft Home
- 1-Story Property
- Wired For Sound
- High Ceiling
- Ceiling Fan
- Electric Fireplace
- Family Room Off Kitchen
- Combination Kitchen and Dining Room
- Home Office
- Utility Room
- Washer and Electric Dryer Hookup
Kitchen
- Walk-In Pantry
- Double Oven
- Gas Cooktop
- Microwave
- Dishwasher
- Kitchen Island
- Disposal
Flooring
- Tile
- Vinyl Plank
- Vinyl
Bedrooms and Bathrooms
- 3 Bedrooms
- Double Vanity
- Bathtub with Shower
Home Security
- Prewired Security
- Fire and Smoke Detector
Eco-Friendly Details
- Energy-Efficient Windows with Low Emissivity
- Energy-Efficient Insulation
- Energy-Efficient Thermostat
Outdoor Features
- Deck
- Covered Patio or Porch
Schools
- Madeley Ranch Elementary School
- Montgomery Junior High School
- Montgomery High School
Utilities
- Central Heating and Cooling System
- Heating System Uses Gas
- Programmable Thermostat
Community Details
- Grand Harbor Poa, Phone Number (936) 582-1054
- Built by Canyon Line/New Wave Homes
- Grand Harbor Subdivision
Matterport 3D Tour
Floorplan
Map
Home Values in the Area
Average Home Value in this Area
Tax History
| Year | Tax Paid | Tax Assessment Tax Assessment Total Assessment is a certain percentage of the fair market value that is determined by local assessors to be the total taxable value of land and additions on the property. | Land | Improvement |
|---|---|---|---|---|
| 2025 | $569 | $35,115 | $35,115 | -- |
| 2024 | $569 | $35,115 | $35,115 | -- |
| 2023 | $611 | $38,980 | $38,980 | $0 |
| 2022 | $681 | $38,980 | $38,980 | $0 |
| 2021 | $641 | $35,120 | $35,120 | $0 |
| 2020 | $672 | $35,120 | $35,120 | $0 |
| 2019 | $701 | $35,120 | $35,120 | $0 |
| 2018 | $504 | $25,240 | $25,240 | $0 |
| 2017 | $506 | $25,240 | $25,240 | $0 |
| 2016 | $506 | $25,240 | $25,240 | $0 |
| 2015 | $502 | $25,240 | $25,240 | $0 |
| 2014 | $502 | $25,240 | $25,240 | $0 |
Property History
| Date | Event | Price | List to Sale | Price per Sq Ft |
|---|---|---|---|---|
| 10/22/2025 10/22/25 | For Sale | $599,990 | -- | $256 / Sq Ft |
Purchase History
| Date | Type | Sale Price | Title Company |
|---|---|---|---|
| Warranty Deed | -- | Envision Title | |
| Deed | -- | -- |
About the Listing Agent

Caleb Mangum is a third-generation real estate professional with deep roots in the industry and a passion for helping clients navigate their real estate acquisitions/dispositions and build wealth through real estate. He is the co-founder of Turner Mangum Real Estate—Houston’s largest volume-producing independent team. Under his leadership, the team has facilitated over $2 billion in real estate sales, with Caleb personally overseeing more than 1,000 transactions across residential, land, and
Caleb's Other Listings
Source: Houston Association of REALTORS®
MLS Number: 15601711
APN: 5380-08-06700
- 11540 Grand Pine Dr
- 11406 Willowside Ct
- 11592 Grandview Dr
- 18911 Mystic Point
- 11468 Grand Pine Dr
- 11404 Grand Harbor Blvd
- 18867 Mystic Point
- 18854 Lake Terrace
- 11616 Renaissance Dr
- 11697 Renaissance Dr
- 11693 Renaissance Dr
- 18890 Serene Water Dr
- 11621 Grandview Dr
- 11537 Renaissance Dr
- 18904 W Grand Pine Cir
- 18835 Serene Water Dr
- 11678 Renaissance Dr
- 11690 Renaissance Dr
- 11670 Renaissance Dr
- 11503 Renaissance Dr
- 18807 Serene Water Dr
- 15650 Walden Rd
- 262 Peninsula Point Dr
- 622 Amber Falls Dr
- 19182 Grandview Point
- 300 Terra Vista Cir
- 9750 Stewart Springs Blvd
- 9913 Crescent Cove Dr
- 71 La Jolla Cir
- 173 Dina Ln
- 80 La Costa Dr
- 142 Dina Ln
- 16 Waterberry Way
- 274 Plez Morgan Unit F
- 21150 Arnsworth Rd
- 243 Racetrack Ln
- 419 Lazy Ln
- 270 Plez Morgan Dr
- 4325 Windswept Dr
- 3411 Balboa Cir Unit 2
