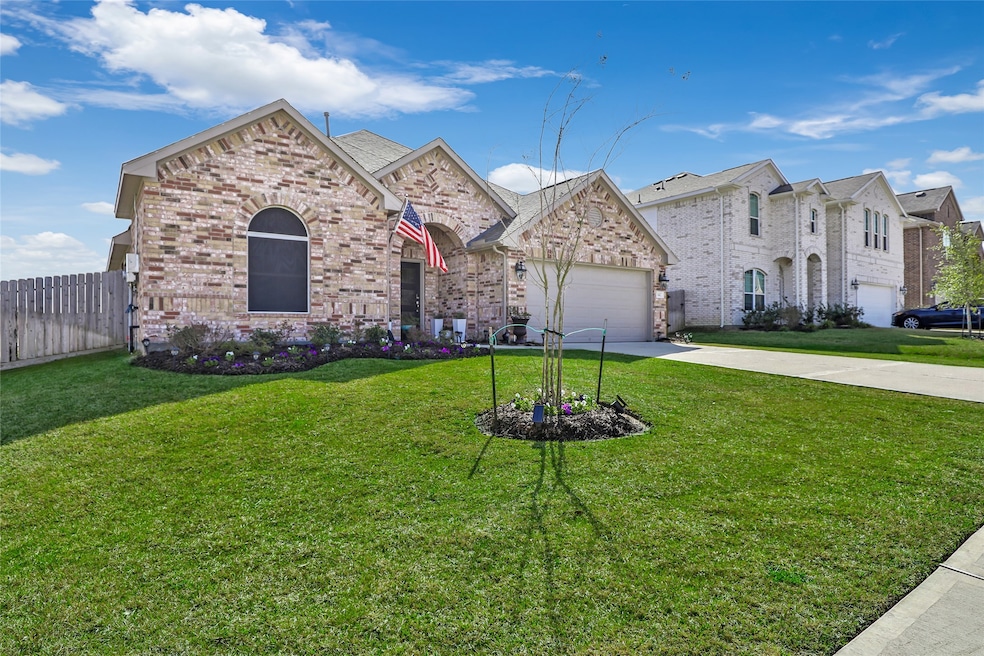142 Dina Ln Montgomery, TX 77356
Highlights
- Maid or Guest Quarters
- Traditional Architecture
- Home Office
- Montgomery Elementary School Rated A
- Loft
- Walk-In Pantry
About This Home
Seller is offering interest rate buy-down! Better than new construction. Welcome to this beautifully designed home in a peaceful community, offering the perfect blend of comfort, convenience, & modern luxury. With easy access to shopping, top-rated schools & IAH, this home is an exceptional find for families of all sizes. Gorgeous curb appeal will welcome friends & family, then step inside to find an open concept floor plan, chefs-delight kitchen open to the spacious family room, eat-in dining area & huge custom pantry. Hard surface flooring throughout living areas, easy maintenance for family and fur-friends. A dedicated home office with stylish glass doors provides a quiet workspace. The private primary suite includes a spa-like bath; the separate children's wing includes 3 spacious bedrooms & a full bath. Upstairs, you'll find an oversized space w/full bath, perfect for a mother-in-law suite, teen retreat, gameroom & media room, or additional bedroom.
Home Details
Home Type
- Single Family
Est. Annual Taxes
- $1,216
Year Built
- Built in 2023
Lot Details
- 7,884 Sq Ft Lot
Parking
- 2 Car Attached Garage
Home Design
- Traditional Architecture
Interior Spaces
- 3,070 Sq Ft Home
- 1.5-Story Property
- Family Room Off Kitchen
- Living Room
- Home Office
- Loft
Kitchen
- Breakfast Bar
- Walk-In Pantry
Bedrooms and Bathrooms
- 4 Bedrooms
- Maid or Guest Quarters
- 3 Full Bathrooms
Schools
- Montgomery Elementary School
- Montgomery Junior High School
- Montgomery High School
Utilities
- Central Heating and Cooling System
- Heating System Uses Gas
Listing and Financial Details
- Property Available on 6/25/25
- Long Term Lease
Community Details
Overview
- Town Creek Crossing Association
- Town Creek Crossing Subdivision
Pet Policy
- Call for details about the types of pets allowed
- Pet Deposit Required
Map
Source: Houston Association of REALTORS®
MLS Number: 93926869
APN: 9299-00-08800
- 125 Dina Ln
- 112 Dina Ln
- 169 Dina Ln
- 239 Little Dog Dr
- 271 Little Dog Dr
- 104 Dina Ln
- 104 Dina Ln
- 104 Dina Ln
- 104 Dina Ln
- 104 Dina Ln
- 215 Little Dog Dr
- 207 Little Dog Dr
- 195 Abner Ln
- 116 Waterstone Dr
- 281 Berkley Dr
- 127 Harley Dr
- 138 Harley Dr
- 201 Nathanael Ct
- 0000 Willis Montgomery
- 111 Bessie Price Owen Dr
- 125 Dina Ln
- 215 Little Dog Dr
- 282 Plez Morgan Unit C
- 274 Plez Morgan Unit F
- 274 Plez Morgan Unit D
- 270 Plez Morgan Dr
- 201 Bessie Price Owen Dr
- 155 Plez Morgan Dr Unit 2C
- 155 Plez Morgan Dr Unit 2B
- 155 Plez Morgan Dr
- 411 Terra Vista Cir
- 3488 Balboa Cir
- 199 Waterpoint Ct Unit 310
- 199 Waterpoint Ct Unit 102
- 166 Longhorn Run Dr
- 255 Flagship Blvd
- 9749 S Lakeview Mist Ct Unit B
- 18735 Lake Harbor Ct Unit B
- 9857 Crescent Cove Dr
- 9910 Crescent Cove Dr







