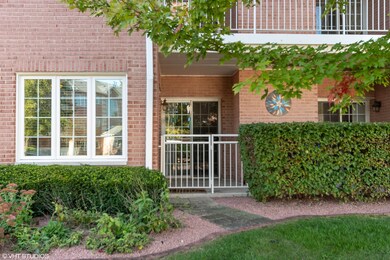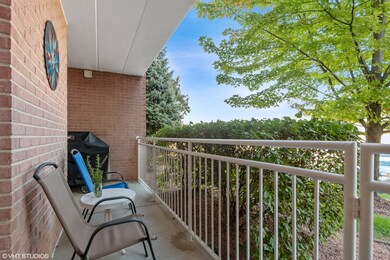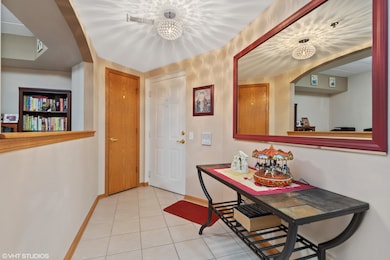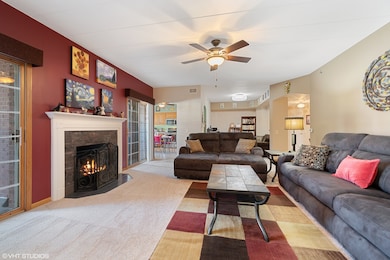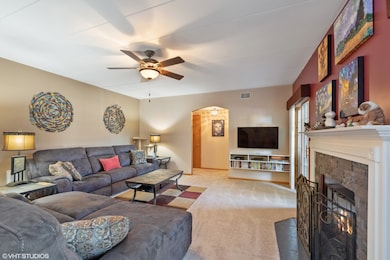
11545 Settlers Pond Way Unit 1A Orland Park, IL 60467
Grasslands NeighborhoodHighlights
- Landscaped Professionally
- Lock-and-Leave Community
- Whirlpool Bathtub
- Meadow Ridge School Rated A
- Main Floor Bedroom
- Elevator
About This Home
As of April 2025THIS IS THE ONE... EVERYTHING HAS BEEN DONE! Move-in ready! MOTIVATED SELLERS! EXTREMELY well maintained and updated 2 bedrooms, 2 full baths. CONVENIENT and DESIRABLE first floor unit with PRIVATE walk-out patio. LARGE eat-in kitchen, dining room, and family room with a gas fireplace PLUS dual patio doors! 9ft. ceilings throughout. LARGE master bedroom, private bath with jetted tub and shower. WIDE 34" doors. Secure building with entry intercom. RECENT UPGRADES: ANDERSON windows, 2 PELLA screened patio doors, LARSON stained glass patio man door and storm door, TRANE HVAC, RHEEM water heater, MOHAWK Stain Master carpet throughout, GE PROFILE stainless steel refrigerator, stove and microwave, BOSCH stainless steel dishwasher, MOEN stainless steel kitchen sink, faucet, INSINKERATOR disposal, WHIRLPOOL reverse osmosis fresh water filtration system, WHIRLPOOL Cabrio washer and dryer, HUNTER ceilings fans, brushed nickel bath faucets, door handles and cabinet pulls throughout, new walk-in shower door. FRESHLY PAINTED but imagine YOUR color palette. New ROOF on building 2024. Deep, detached 1-car garage with overhead storage. Maintenance free living for YEARS to come! This is the finest unit in the Marley Creek Preserves! BEAUTIFUL nature filled trails. MINUTES to Silver Cross medical facilities, I-80, and I-355. Metra Southwest Service station 1 block away.
Property Details
Home Type
- Condominium
Est. Annual Taxes
- $5,144
Year Built
- Built in 2002
HOA Fees
- $350 Monthly HOA Fees
Parking
- 1 Car Garage
- Driveway
- Parking Included in Price
Home Design
- Brick Exterior Construction
- Asphalt Roof
- Flexicore
Interior Spaces
- 1,600 Sq Ft Home
- 3-Story Property
- Ceiling Fan
- Gas Log Fireplace
- Window Screens
- Family Room
- Living Room with Fireplace
- Formal Dining Room
Kitchen
- Range
- Microwave
- Dishwasher
- Stainless Steel Appliances
- Disposal
Flooring
- Carpet
- Ceramic Tile
Bedrooms and Bathrooms
- 2 Bedrooms
- 2 Potential Bedrooms
- Main Floor Bedroom
- Walk-In Closet
- Bathroom on Main Level
- 2 Full Bathrooms
- Whirlpool Bathtub
- Separate Shower
Laundry
- Laundry Room
- Dryer
- Washer
Home Security
Utilities
- Forced Air Heating and Cooling System
- Heating System Uses Natural Gas
- 100 Amp Service
- Lake Michigan Water
- Cable TV Available
Additional Features
- Balcony
- Landscaped Professionally
Listing and Financial Details
- Homeowner Tax Exemptions
Community Details
Overview
- Association fees include insurance, exterior maintenance, lawn care, scavenger, snow removal
- 12 Units
- Mike Vicchio Association, Phone Number (708) 342-0686
- Preserves Of Marley Creek Subdivision, 1St Flr Floorplan
- Property managed by VP Property Management
- Lock-and-Leave Community
Amenities
- Common Area
- Elevator
Recreation
- Bike Trail
Pet Policy
- Pets up to 50 lbs
- Limit on the number of pets
- Pet Size Limit
- Dogs and Cats Allowed
Security
- Carbon Monoxide Detectors
Ownership History
Purchase Details
Home Financials for this Owner
Home Financials are based on the most recent Mortgage that was taken out on this home.Purchase Details
Purchase Details
Purchase Details
Home Financials for this Owner
Home Financials are based on the most recent Mortgage that was taken out on this home.Purchase Details
Home Financials for this Owner
Home Financials are based on the most recent Mortgage that was taken out on this home.Similar Homes in Orland Park, IL
Home Values in the Area
Average Home Value in this Area
Purchase History
| Date | Type | Sale Price | Title Company |
|---|---|---|---|
| Warranty Deed | $285,000 | Fidelity National Title | |
| Quit Claim Deed | -- | None Listed On Document | |
| Interfamily Deed Transfer | -- | Attorney | |
| Warranty Deed | $195,000 | Ticor | |
| Warranty Deed | $178,000 | Pntn |
Mortgage History
| Date | Status | Loan Amount | Loan Type |
|---|---|---|---|
| Open | $276,450 | New Conventional | |
| Previous Owner | $192,283 | FHA | |
| Previous Owner | $190,777 | FHA | |
| Previous Owner | $25,000 | Credit Line Revolving | |
| Previous Owner | $25,000 | Credit Line Revolving | |
| Previous Owner | $160,200 | Stand Alone First |
Property History
| Date | Event | Price | Change | Sq Ft Price |
|---|---|---|---|---|
| 04/11/2025 04/11/25 | Sold | $285,000 | -1.7% | $178 / Sq Ft |
| 02/19/2025 02/19/25 | Pending | -- | -- | -- |
| 02/16/2025 02/16/25 | Price Changed | $290,000 | -2.7% | $181 / Sq Ft |
| 02/03/2025 02/03/25 | For Sale | $298,000 | -- | $186 / Sq Ft |
Tax History Compared to Growth
Tax History
| Year | Tax Paid | Tax Assessment Tax Assessment Total Assessment is a certain percentage of the fair market value that is determined by local assessors to be the total taxable value of land and additions on the property. | Land | Improvement |
|---|---|---|---|---|
| 2024 | $4,590 | $23,870 | $3,107 | $20,763 |
| 2023 | $4,590 | $23,870 | $3,107 | $20,763 |
| 2022 | $4,590 | $18,743 | $2,552 | $16,191 |
| 2021 | $4,459 | $18,742 | $2,552 | $16,190 |
| 2020 | $2,716 | $18,742 | $2,552 | $16,190 |
| 2019 | $2,794 | $13,610 | $2,330 | $11,280 |
| 2018 | $2,716 | $13,610 | $2,330 | $11,280 |
| 2017 | $2,670 | $13,610 | $2,330 | $11,280 |
| 2016 | $3,032 | $13,365 | $2,108 | $11,257 |
| 2015 | $2,969 | $13,365 | $2,108 | $11,257 |
| 2014 | $2,939 | $13,365 | $2,108 | $11,257 |
| 2013 | $3,418 | $15,893 | $2,108 | $13,785 |
Agents Affiliated with this Home
-
Ann Wood

Seller's Agent in 2025
Ann Wood
CRIS Realty
(815) 263-8855
3 in this area
131 Total Sales
-
Heba Rashed

Buyer's Agent in 2025
Heba Rashed
Real People Realty
(708) 821-6713
1 in this area
4 Total Sales
Map
Source: Midwest Real Estate Data (MRED)
MLS Number: 12283220
APN: 27-31-404-021-1001
- 17940 Settlers Pond Way Unit 3
- 17950 Settlers Pond Way Unit 3B
- 18104 Lake Shore Dr
- 11380 179th St
- 17754 Westbrook Dr
- 11224 Marley Brook Ct
- 11605 Brookshire Dr Unit 4
- 11143 Wisconsin Ct Unit 3D
- 11235 Twin Lakes Dr
- 11108 Waters Edge Dr
- 17447 Harvest Hill Dr
- 9601 W 179th St
- 18038 Buckingham Dr
- 11110 Waters Edge Dr Unit 4D
- 12130 179th St
- 18140 Buckingham Dr
- 11004 Haley Ct
- 10957 New Mexico Ct Unit 161
- 10958 New Mexico Ct Unit 166
- 10935 California Ct Unit 185

