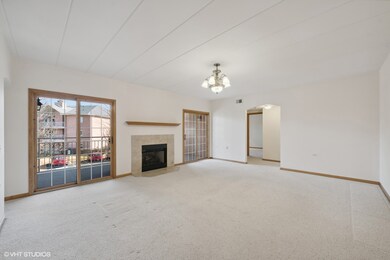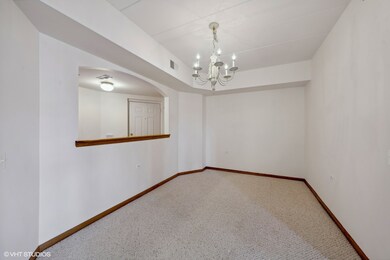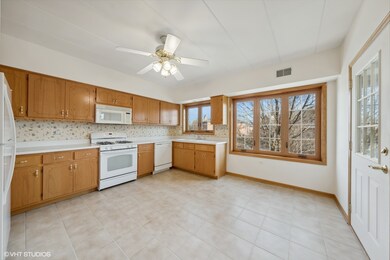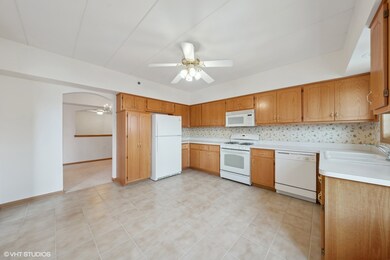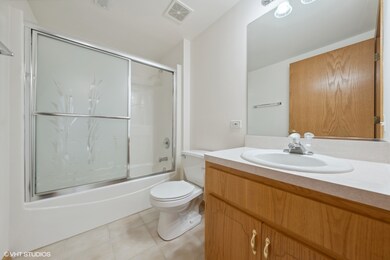
11545 Settlers Pond Way Unit 2B Orland Park, IL 60467
Grasslands NeighborhoodEstimated Value: $270,000 - $284,000
Highlights
- Water Views
- Open Floorplan
- Whirlpool Bathtub
- Meadow Ridge School Rated A
- Wetlands Adjacent
- Covered patio or porch
About This Home
As of March 2024Welcome to the highly sought-after second-floor condo in the Preserves of Marley Creek, presented by the original owners. This meticulously maintained residence boasts recent upgrades including a replaced roof in 2022, new windows, and fresh paint throughout ensuring a move-in ready experience. As you step into the inviting foyer, you're greeted by an open layout that sets the tone for comfortable living. The spacious kitchen is a culinary haven offering ample cabinets and countertops along with generous space for a large dining table, perfect for family gatherings and entertaining guests. The heart of the home, the large family room, features a cozy fireplace and expansive windows that flood the space with natural light creating a warm and inviting atmosphere. Enjoy serene views of nearby ponds from the spacious owner's suite complete with a walk-in closet and an additional closet for added convenience. The attached master bath is a luxurious retreat featuring a jacuzzi tub, and separate shower. This versatile condo also includes a roomy second bedroom ideal for guests, an office, or an exercise room providing flexibility to suit your lifestyle. For added convenience, there's an in-unit laundry room making chores a breeze. Situated in a well-constructed flexicore elevator building, this residence offers both comfort and convenience. Its prime location provides easy access to shopping, restaurants, and the Metra ensuring effortless commuting and everyday living. Don't miss the opportunity to make this exceptional condo your own. Schedule your showing today and experience the epitome of stylish and carefree living in the Preserves of Marley Creek!
Last Agent to Sell the Property
Real Broker, LLC License #475131421 Listed on: 02/21/2024
Property Details
Home Type
- Condominium
Est. Annual Taxes
- $2,028
Year Built
- Built in 2001
Lot Details
- Wetlands Adjacent
HOA Fees
- $275 Monthly HOA Fees
Parking
- 1 Car Detached Garage
- 2 Open Parking Spaces
- Garage Transmitter
- Garage Door Opener
- Visitor Parking
- Parking Included in Price
- Unassigned Parking
Home Design
- Brick Exterior Construction
- Slab Foundation
- Asphalt Roof
- Concrete Perimeter Foundation
- Flexicore
Interior Spaces
- 1,600 Sq Ft Home
- 3-Story Property
- Open Floorplan
- Ceiling Fan
- Gas Log Fireplace
- Double Pane Windows
- Aluminum Window Frames
- Window Screens
- Entrance Foyer
- Family Room with Fireplace
- Formal Dining Room
- Storage
- Partially Carpeted
- Water Views
Kitchen
- Range
- Microwave
- Dishwasher
Bedrooms and Bathrooms
- 2 Bedrooms
- 2 Potential Bedrooms
- Walk-In Closet
- 2 Full Bathrooms
- Dual Sinks
- Whirlpool Bathtub
- Separate Shower
Laundry
- Laundry in unit
- Dryer
- Washer
- Sink Near Laundry
Home Security
Accessible Home Design
- Halls are 36 inches wide or more
- Lowered Light Switches
- Wheelchair Adaptable
- Accessibility Features
- Doors with lever handles
- Doors are 32 inches wide or more
- Low Pile Carpeting
Outdoor Features
- Balcony
- Covered patio or porch
Schools
- Carl Sandburg High School
Utilities
- Forced Air Heating and Cooling System
- Heating System Uses Natural Gas
- Lake Michigan Water
Listing and Financial Details
- Senior Tax Exemptions
- Homeowner Tax Exemptions
Community Details
Overview
- Association fees include insurance, exterior maintenance, lawn care, snow removal
- 12 Units
- Kathryn Association, Phone Number (708) 532-4600
- Marley Creek Subdivision, Condo Floorplan
- Property managed by Advanced Property Specialists
Pet Policy
- Pets up to 50 lbs
- Limit on the number of pets
- Pet Size Limit
- Dogs and Cats Allowed
Security
- Resident Manager or Management On Site
- Storm Screens
Amenities
- Elevator
Ownership History
Purchase Details
Home Financials for this Owner
Home Financials are based on the most recent Mortgage that was taken out on this home.Purchase Details
Similar Homes in Orland Park, IL
Home Values in the Area
Average Home Value in this Area
Purchase History
| Date | Buyer | Sale Price | Title Company |
|---|---|---|---|
| Voutiritsas George | $260,000 | None Listed On Document | |
| Uscinski Stefan | -- | -- |
Mortgage History
| Date | Status | Borrower | Loan Amount |
|---|---|---|---|
| Open | Voutiritsas George | $208,000 |
Property History
| Date | Event | Price | Change | Sq Ft Price |
|---|---|---|---|---|
| 03/19/2024 03/19/24 | Sold | $260,000 | +4.0% | $163 / Sq Ft |
| 02/24/2024 02/24/24 | Pending | -- | -- | -- |
| 02/21/2024 02/21/24 | For Sale | $249,900 | -- | $156 / Sq Ft |
Tax History Compared to Growth
Tax History
| Year | Tax Paid | Tax Assessment Tax Assessment Total Assessment is a certain percentage of the fair market value that is determined by local assessors to be the total taxable value of land and additions on the property. | Land | Improvement |
|---|---|---|---|---|
| 2024 | $3,770 | $23,870 | $3,107 | $20,763 |
| 2023 | $3,770 | $23,870 | $3,107 | $20,763 |
| 2022 | $3,770 | $18,743 | $2,552 | $16,191 |
| 2021 | $3,688 | $18,742 | $2,552 | $16,190 |
| 2020 | $3,664 | $18,742 | $2,552 | $16,190 |
| 2019 | $2,041 | $13,610 | $2,330 | $11,280 |
| 2018 | $3,633 | $13,610 | $2,330 | $11,280 |
| 2017 | $1,556 | $13,610 | $2,330 | $11,280 |
| 2016 | $2,356 | $13,365 | $2,108 | $11,257 |
| 2015 | $2,451 | $13,365 | $2,108 | $11,257 |
| 2014 | $1,940 | $13,365 | $2,108 | $11,257 |
| 2013 | $2,934 | $15,893 | $2,108 | $13,785 |
Agents Affiliated with this Home
-
Michael Bochenek

Seller's Agent in 2024
Michael Bochenek
Real Broker, LLC
(708) 522-5266
20 in this area
204 Total Sales
-
Robert Medinger

Buyer's Agent in 2024
Robert Medinger
Keller Williams Preferred Rlty
(872) 333-2646
1 in this area
173 Total Sales
Map
Source: Midwest Real Estate Data (MRED)
MLS Number: 11985690
APN: 27-31-404-021-1006
- 17940 Settlers Pond Way Unit 3
- 17950 Settlers Pond Way Unit 3B
- 18104 Lake Shore Dr
- 11380 179th St
- 17754 Westbrook Dr
- 11224 Marley Brook Ct
- 11605 Brookshire Dr Unit 4
- 11143 Wisconsin Ct Unit 3D
- 11235 Twin Lakes Dr
- 11108 Waters Edge Dr
- 17447 Harvest Hill Dr
- 9601 W 179th St
- 18038 Buckingham Dr
- 11110 Waters Edge Dr Unit 4D
- 12130 179th St
- 18140 Buckingham Dr
- 11004 Haley Ct
- 10957 New Mexico Ct Unit 161
- 10958 New Mexico Ct Unit 166
- 10935 California Ct Unit 185
- 11545 Settlers Pond Way Unit 2D
- 11545 Settlers Pond Way Unit 2A
- 11545 Settlers Pond Way Unit 1154
- 11545 Settlers Pond Way Unit 1154
- 11545 Settlers Pond Way Unit 1154
- 11545 Settlers Pond Way Unit 1154
- 11545 Settlers Pond Way Unit 1154
- 11545 Settlers Pond Way Unit 1154
- 11545 Settlers Pond Way Unit 1154
- 11545 Settlers Pond Way Unit 1154
- 11545 Settlers Pond Way Unit 1154
- 11545 Settlers Pond Way Unit 1154
- 11545 Settlers Pond Way Unit 1154
- 11545 Settlers Pond Way Unit 1154
- 11545 Settlers Pond Way Unit 3D
- 11545 Settlers Pond Way Unit 3B
- 11545 Settlers Pond Way Unit 2C
- 11545 Settlers Pond Way Unit 3A
- 11545 Settlers Pond Way Unit 1D
- 11545 Settlers Pond Way Unit 2B

