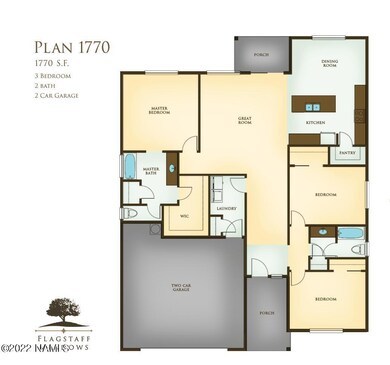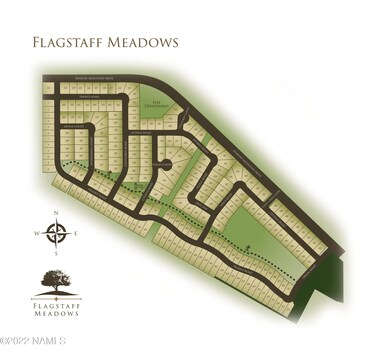
11548 Cepheus Rd Bellemont, AZ 86015
Flagstaff Meadows NeighborhoodHighlights
- Solar Power System
- Panoramic View
- Walk-In Pantry
- Manuel Demiguel Elementary School Rated A-
- HERS Index Rating of 58 | Great energy performance
- 2 Car Attached Garage
About This Home
As of November 2024*This is a new-build home that is under construction!* Almost move in ready. Contact agent today for more information on interest rate buydowns for qualified buyers!This new home on lot 416 in Flagstaff Meadows features an efficient single-story design with a large kitchen island, beautiful finish package, and a 2-car garage with an 8ft extension. Just 15 minutes from Downtown Flagstaff, this 3 bedroom, 2 bath home features open concept living, split plan layout, large closets, outdoor patio space, lots of storage throughout, and more. Peak views from the back of the home! With Zero Energy Ready construction practices, energy-efficient fixtures, and an overall commitment to excellence, this Bellemont home is sure to be your perfect mountain-town retreat or full time home!
Last Agent to Sell the Property
Valley Peaks Realty License #SA688132000 Listed on: 11/28/2022
Last Buyer's Agent
Steven Jackson
Coldwell Banker/NARICO
Home Details
Home Type
- Single Family
Est. Annual Taxes
- $900
Year Built
- Built in 2023
Lot Details
- 7,841 Sq Ft Lot
- Perimeter Fence
- Level Lot
HOA Fees
- $25 Monthly HOA Fees
Parking
- 2 Car Attached Garage
- Garage Door Opener
Property Views
- Panoramic
- Mountain
Home Design
- Slab Foundation
- Wood Frame Construction
- Asphalt Shingled Roof
- Wood Siding
Interior Spaces
- 1,770 Sq Ft Home
- 1-Story Property
- Double Pane Windows
Kitchen
- Walk-In Pantry
- Gas Range
- Microwave
- ENERGY STAR Qualified Dishwasher
- Kitchen Island
Flooring
- Carpet
- Ceramic Tile
Bedrooms and Bathrooms
- 3 Bedrooms
- 2 Bathrooms
Eco-Friendly Details
- HERS Index Rating of 58 | Great energy performance
- ENERGY STAR Qualified Equipment for Heating
- Solar Power System
Utilities
- Forced Air Heating System
- Heating System Uses Natural Gas
- Phone Available
- Cable TV Available
Listing and Financial Details
- Home warranty included in the sale of the property
- Assessor Parcel Number 20407607
Community Details
Overview
- Flagstaff Meadows HOA, Phone Number (928) 779-4202
- Built by Capstone Homes
- Flagstaff Meadows Subdivision
Recreation
- Community Playground
Ownership History
Purchase Details
Home Financials for this Owner
Home Financials are based on the most recent Mortgage that was taken out on this home.Purchase Details
Home Financials for this Owner
Home Financials are based on the most recent Mortgage that was taken out on this home.Similar Homes in Bellemont, AZ
Home Values in the Area
Average Home Value in this Area
Purchase History
| Date | Type | Sale Price | Title Company |
|---|---|---|---|
| Warranty Deed | $607,500 | Clear Title | |
| Warranty Deed | $607,500 | Clear Title | |
| Special Warranty Deed | -- | Pioneer Title |
Mortgage History
| Date | Status | Loan Amount | Loan Type |
|---|---|---|---|
| Open | $432,000 | New Conventional | |
| Closed | $432,000 | New Conventional | |
| Previous Owner | $527,652 | New Conventional |
Property History
| Date | Event | Price | Change | Sq Ft Price |
|---|---|---|---|---|
| 11/04/2024 11/04/24 | Sold | $607,500 | -1.9% | $343 / Sq Ft |
| 11/01/2024 11/01/24 | Pending | -- | -- | -- |
| 11/01/2024 11/01/24 | For Sale | $619,000 | +5.6% | $350 / Sq Ft |
| 04/21/2023 04/21/23 | Sold | $586,281 | 0.0% | $331 / Sq Ft |
| 03/30/2023 03/30/23 | Pending | -- | -- | -- |
| 11/28/2022 11/28/22 | For Sale | $586,281 | -- | $331 / Sq Ft |
Tax History Compared to Growth
Tax History
| Year | Tax Paid | Tax Assessment Tax Assessment Total Assessment is a certain percentage of the fair market value that is determined by local assessors to be the total taxable value of land and additions on the property. | Land | Improvement |
|---|---|---|---|---|
| 2024 | $1,024 | $11,641 | -- | -- |
| 2023 | $989 | $10,122 | $0 | $0 |
Agents Affiliated with this Home
-
Bryce Hill

Seller's Agent in 2024
Bryce Hill
RE/MAX
(928) 606-2874
7 in this area
120 Total Sales
-
D
Seller Co-Listing Agent in 2024
Den Group
RE/MAX
-
Jane Becher
J
Buyer's Agent in 2024
Jane Becher
RE/MAX
(928) 814-8449
10 in this area
60 Total Sales
-
Blake Cundick

Seller's Agent in 2023
Blake Cundick
Valley Peaks Realty
(928) 890-7647
20 in this area
97 Total Sales
-
S
Buyer's Agent in 2023
Steven Jackson
Coldwell Banker/NARICO
-
Steve Jackson

Buyer's Agent in 2023
Steve Jackson
Jackson Associates
(928) 226-3188
1 in this area
75 Total Sales
Map
Source: Northern Arizona Association of REALTORS®
MLS Number: 191940
APN: 204-07-607
- 11512 Cepheus Rd
- 11600 W Cove Crest Dr
- 11677 W Cove Crest Dr
- 11871 Pegasus Rd
- 4323 Deer Springs Dr
- 9129 W Arden Ln
- 9123 W Arden Ln
- 9119 W Arden Ln
- 11931 Pegasus Rd
- 4581 Alpine Dr
- 4550 Cygnus Rd
- 4580 Centaurus Rd
- 9092 W Slate Mountain Trail
- 9088 W Slate Mountain Trail
- 4560 Andromeda Ct
- 9020 W Slate Mountain Trail
- 12361 Pegasus Rd
- 12189 Bliss Ave
- 12103 Bliss Ave
- 12101 Bliss Ave


