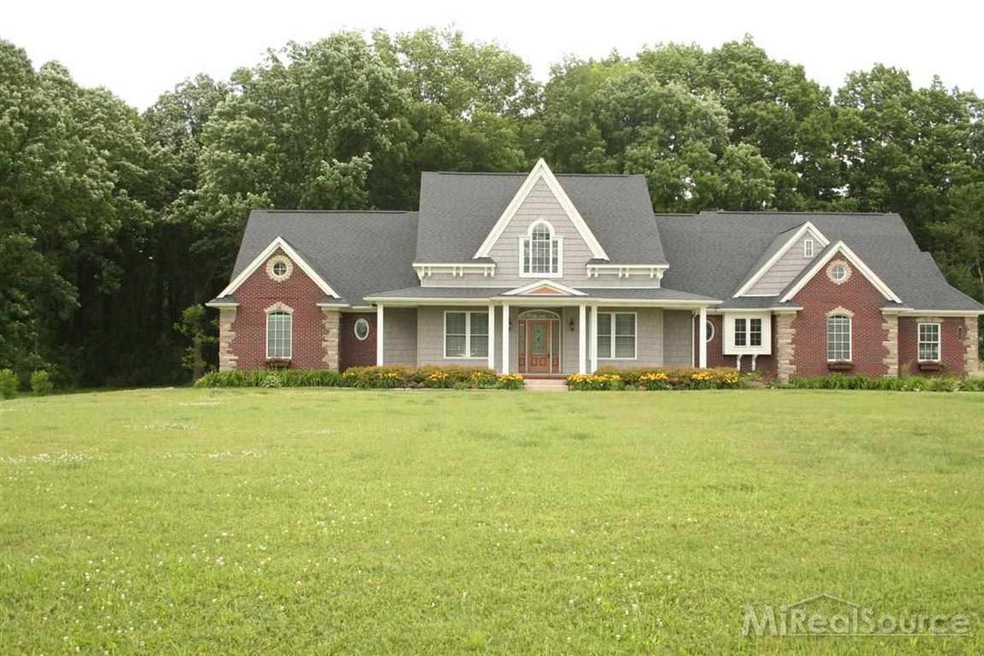
$899,900
- 4 Beds
- 3 Baths
- 3,846 Sq Ft
- 261 Church St
- Romeo, MI
The Wedding Cake Home a classic Italianate design circa 1869. Excellent condition historical home featuring approximately 3,700 sq. ft. on almost an acre with built-in swimming pool; Living room with original gold leaf moldings & bay window; Soapstone arched natural fireplace in family room; Extensive custom moldings and ceilings throughout; Beautiful original hardwood flooring on 1st & 2nd
Thomas Zibkowski Real Estate One Inc-Shelby
