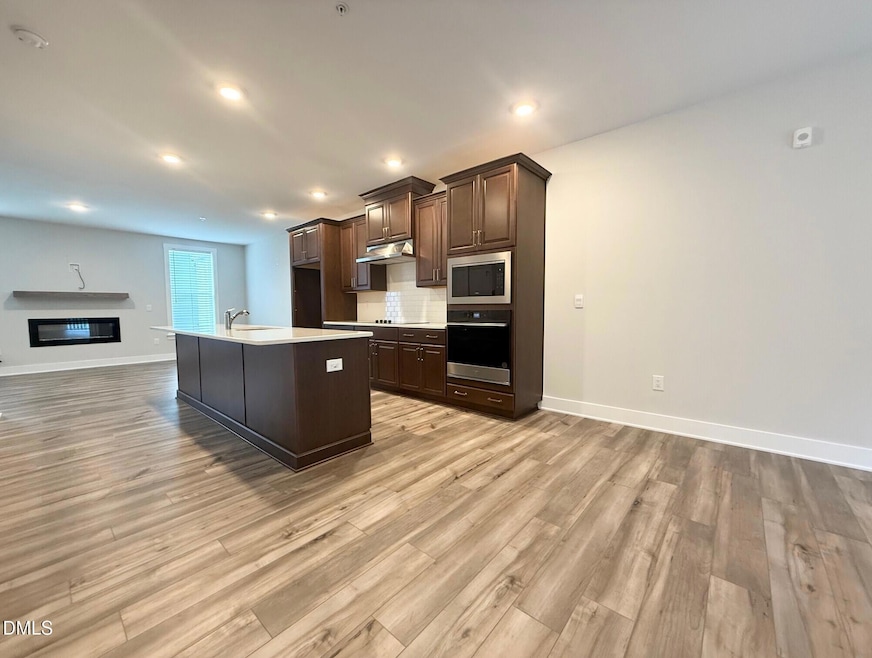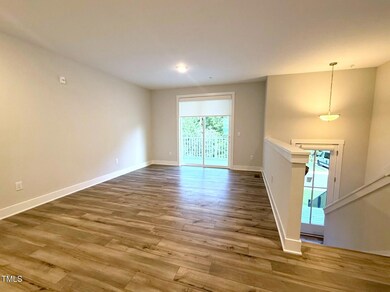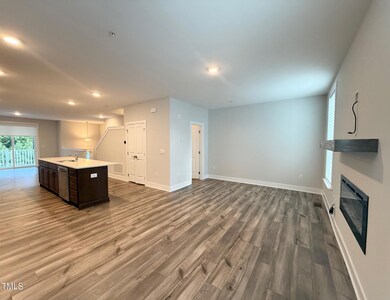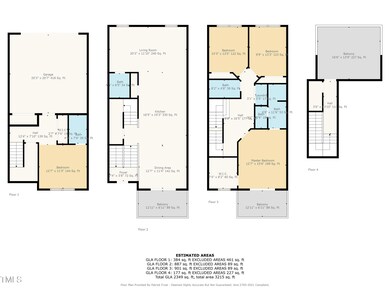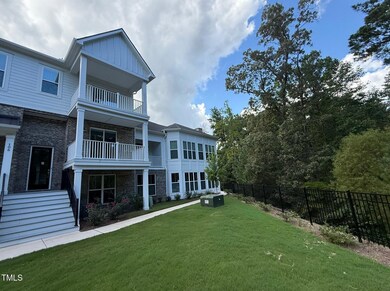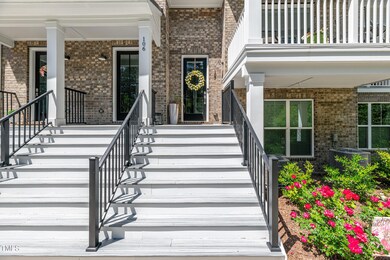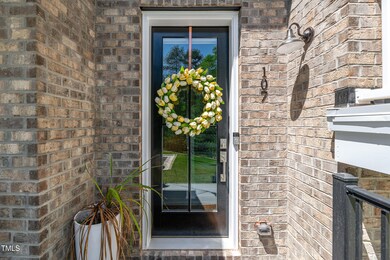11549 Helmond Way Unit 107 Raleigh, NC 27617
Brier Creek NeighborhoodHighlights
- Open Floorplan
- Bonus Room
- Quartz Countertops
- Pine Hollow Middle School Rated A
- High Ceiling
- Terrace
About This Home
Available now! This like-new corner unit luxury condo with 3 bedrooms, 3.5 baths spans three levels PLUS a rooftop terrace for additional outdoor living space! This home features custom-installed blinds throughout and an EV outlet in the spacious 2-car garage. Gourmet kitchen with quartz countertops, a large center island for added counter space. *Refrigerator will be provided if requested. The bonus room on ground level is perfect for home office, gym, or guest space, while two additional outdoor living spaces on private balconies offer plenty of outdoor retreats for entertaining or relaxing. Tenants have option to join Brier Creek Country Club's world-class amenities at Tenant expense: private golf, tennis/pickleball courts, fitness center and more. Dog may be considered. Water/trash/sewer included with HOA!
Condo Details
Home Type
- Condominium
Est. Annual Taxes
- $4,670
Year Built
- Built in 2024
Parking
- 2 Car Attached Garage
- Rear-Facing Garage
- Off-Street Parking
Home Design
- Entry on the 1st floor
- Slab Foundation
Interior Spaces
- 3-Story Property
- Open Floorplan
- Smooth Ceilings
- High Ceiling
- Ceiling Fan
- Recessed Lighting
- Gas Fireplace
- Entrance Foyer
- Family Room with Fireplace
- Bonus Room
Kitchen
- Built-In Oven
- Electric Cooktop
- Microwave
- Dishwasher
- Kitchen Island
- Quartz Countertops
Flooring
- Carpet
- Luxury Vinyl Tile
Bedrooms and Bathrooms
- 3 Bedrooms
- Primary bedroom located on third floor
- Walk-In Closet
- Double Vanity
- Separate Shower in Primary Bathroom
- Bathtub with Shower
- Separate Shower
Laundry
- Laundry in Hall
- Washer and Dryer
Outdoor Features
- Balcony
- Covered Patio or Porch
- Terrace
Schools
- Brier Creek Elementary School
- Pine Hollow Middle School
- Leesville Road High School
Utilities
- Central Heating and Cooling System
Listing and Financial Details
- Security Deposit $2,495
- Property Available on 12/1/25
- Tenant pays for electricity, gas
- The owner pays for association fees, management, sewer, trash collection, water
- 12 Month Lease Term
Community Details
Overview
- Brier Creek Subdivision
Recreation
- Community Pool
Pet Policy
- Dogs Allowed
- Breed Restrictions
Map
Source: Doorify MLS
MLS Number: 10109549
- 9628 Clubvalley Way
- 11552 Auldbury Way
- 9441 Collingdale Way
- 11401 Emerald Creek Dr
- 1113 Brightskies St
- 11213 Emerald Creek Dr
- 1018 Excite Ave
- 1032 Brightskies St
- 1103 Excite Ave
- 9819 Castain Dr
- 1016 Brightskies St
- 1130 Bacchanal Ln Unit 19
- 1130 Bacchanal Ln
- 11637 Broadfield Ct
- 1013 Epiphany Rd
- 1005 Epiphany Rd
- 1001 Epiphany Rd
- 9805 Carlyle Hills Way
- 9909 Grettle Ct
- 11013 Maplecroft Ct
- 9908 Jerome Ct
- 2751 Page Rd
- 11629 Broadfield Ct
- 9912 Layla Ave
- 9913 Layla Ave
- 200 Wind River Pkwy
- 11700 Arnold Palmer Dr
- 1005 Tea Time Trail
- 1023 Tea Time Trail
- 1118 Gemfor St
- 11010 E Lake Club
- 9240 Bruckhaus St
- 10122 Glen Autumn Rd
- 10122 Glen Autumn Rd
- 302 Brier Summit Place
- 209 Spaniel Dr
- 9920 Jamison Valley Dr
- 2521 Gordon Glen Ct Unit 103
- 3404 Page Rd
- 9930 Brier Oak Place
