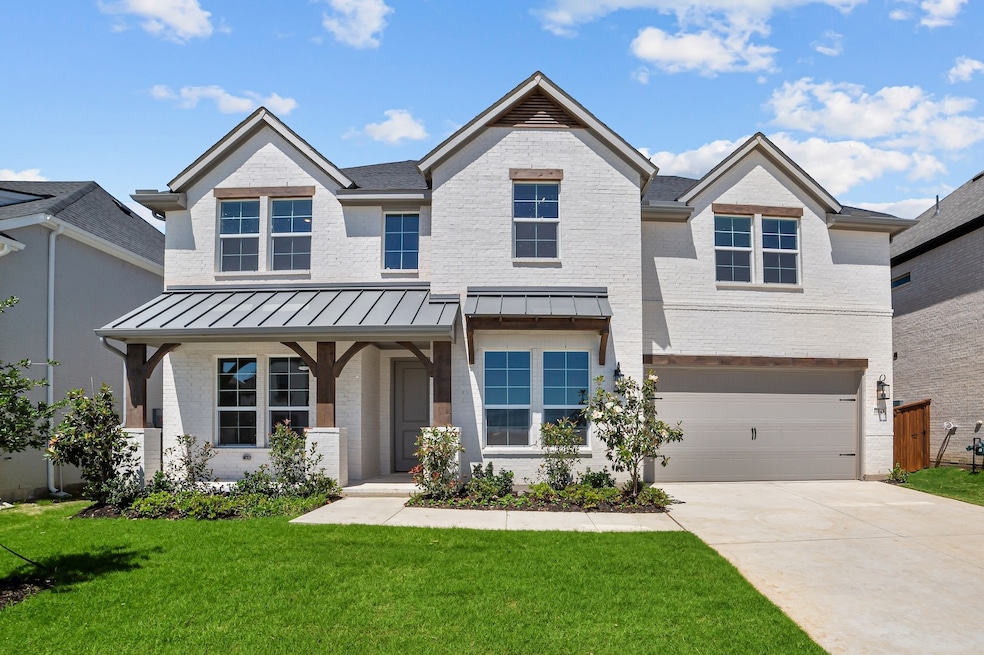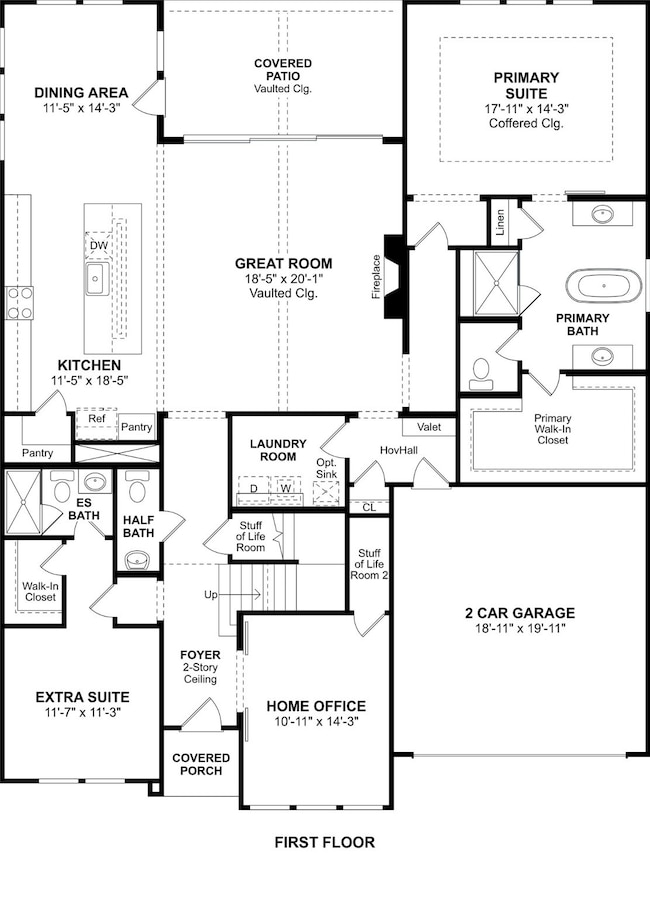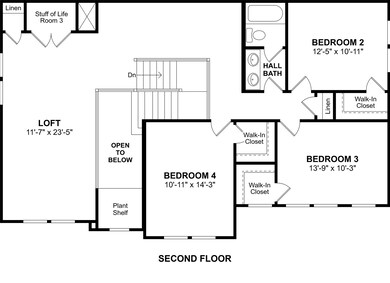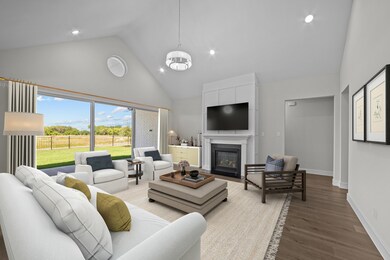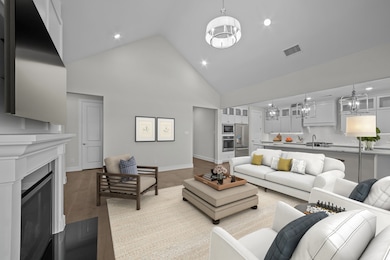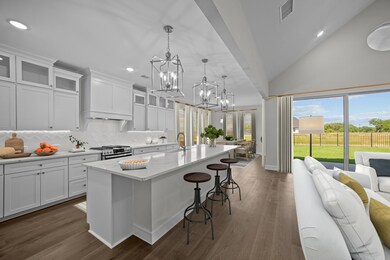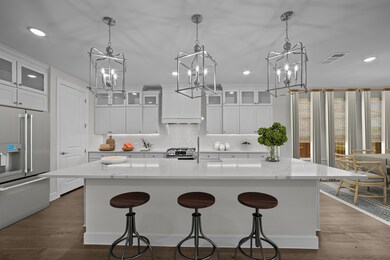
11549 Wulstone Rd Haslet, TX 76052
Estimated payment $3,834/month
Highlights
- New Construction
- Traditional Architecture
- Cul-De-Sac
- Sonny & Allegra Nance Elementary School Rated A-
- Covered patio or porch
- 2 Car Attached Garage
About This Home
Located in Northwest ISD! This stunning 2-story home provides a comfortable open floorplan with an Extra Suite off the foyer with an ensuite bath, perfect for multigenerational living. A convenient home office off the foyer provides privacy with barn doors and ample storage space. The kitchen features a spacious island and overlooks the well-lit great room. A sunlit dining area allows access to an expansive covered patio for outdoor entertaining. In from the garage, a HovHall with valet and laundry room keep your home tidy. The primary suite includes a private bath and a wall of windows for ample natural light. A versatile upstairs loft and 3 secondary bedrooms allow for comfort for all. Located in Wellington, the neighborhood offers a variety of amazing amenities including a resort-style pool, multi-use amenity center, playground, and walking trails.
Listing Agent
Key Trek-CC Brokerage Phone: 469-737-1480 License #0411020 Listed on: 05/14/2025
Home Details
Home Type
- Single Family
Year Built
- Built in 2025 | New Construction
Lot Details
- 7,405 Sq Ft Lot
- Lot Dimensions are 60 x 120
- Cul-De-Sac
- Wood Fence
- Landscaped
- Interior Lot
HOA Fees
- $74 Monthly HOA Fees
Parking
- 2 Car Attached Garage
- Front Facing Garage
- Garage Door Opener
Home Design
- Traditional Architecture
- Brick Exterior Construction
- Slab Foundation
- Composition Roof
Interior Spaces
- 3,687 Sq Ft Home
- 2-Story Property
- Great Room with Fireplace
- Home Security System
Kitchen
- Electric Oven
- Microwave
- Dishwasher
- Disposal
Flooring
- Carpet
- Laminate
- Ceramic Tile
Bedrooms and Bathrooms
- 5 Bedrooms
Eco-Friendly Details
- Energy-Efficient HVAC
Outdoor Features
- Covered patio or porch
- Rain Gutters
Schools
- Sonny And Allegra Nance Elementary School
- Eaton High School
Utilities
- Central Heating and Cooling System
- Heating System Uses Natural Gas
- Cable TV Available
Community Details
- Association fees include management, ground maintenance
- See Sales Consultant Association
- Wellington Subdivision
Listing and Financial Details
- Legal Lot and Block 25 / E
- Assessor Parcel Number 45694T-E-25
Map
Home Values in the Area
Average Home Value in this Area
Property History
| Date | Event | Price | Change | Sq Ft Price |
|---|---|---|---|---|
| 07/16/2025 07/16/25 | Price Changed | $575,000 | 0.0% | $156 / Sq Ft |
| 07/16/2025 07/16/25 | Price Changed | $575,000 | -2.4% | $156 / Sq Ft |
| 07/01/2025 07/01/25 | Price Changed | $589,000 | 0.0% | $160 / Sq Ft |
| 06/30/2025 06/30/25 | Price Changed | $589,000 | -1.7% | $160 / Sq Ft |
| 06/25/2025 06/25/25 | Price Changed | $599,000 | 0.0% | $162 / Sq Ft |
| 06/20/2025 06/20/25 | Price Changed | $599,000 | -2.6% | $162 / Sq Ft |
| 06/16/2025 06/16/25 | Price Changed | $615,000 | 0.0% | $167 / Sq Ft |
| 06/11/2025 06/11/25 | Price Changed | $615,000 | -1.4% | $167 / Sq Ft |
| 06/10/2025 06/10/25 | Price Changed | $624,000 | -2.3% | $169 / Sq Ft |
| 05/14/2025 05/14/25 | For Sale | $639,000 | 0.0% | $173 / Sq Ft |
| 05/09/2025 05/09/25 | Price Changed | $639,000 | -2.4% | $173 / Sq Ft |
| 04/24/2025 04/24/25 | Price Changed | $655,000 | -0.8% | $177 / Sq Ft |
| 04/01/2025 04/01/25 | Price Changed | $660,000 | -3.6% | $179 / Sq Ft |
| 03/03/2025 03/03/25 | Price Changed | $685,000 | +3.8% | $186 / Sq Ft |
| 02/24/2025 02/24/25 | For Sale | $660,000 | -- | $179 / Sq Ft |
Similar Homes in Haslet, TX
Source: North Texas Real Estate Information Systems (NTREIS)
MLS Number: 20936427
- 11521 Wulstone Rd
- 11441 Wulstone Rd
- 11545 Wulstone Rd
- 11540 Ely Place
- 11540 Wulstone Rd
- 11529 Wulstone Rd
- 11441 Wulstone Rd
- 11441 Wulstone Rd
- 11441 Wulstone Rd
- 11441 Wulstone Rd
- 11437 Jackloe St
- 11428 Jackloe St
- 1624 Wandell Way
- 1729 Truro Ln
- 1728 Wandell Way
- 1725 Truro Ln
- 1652 Wandell Way
- 1656 Wandell Way
- 11513 Wulstone Way
- 11924 Prudence Dr
- 11901 Willow Springs Rd
- 12248 Beatrice Dr
- 1709 Everitt Trail
- 1716 Everitt Trail
- 12365 Hulson Trail
- 12424 Brunal Dr
- 10901 Braemoor Dr
- 10924 Braemoor Dr
- 10624 Tonkala Dr
- 11124 Hawks Landing Rd
- 709 Castlebar Ct
- 10840 Devontree Dr
- 11437 Leeson St
- 10804 Middleglen Rd
- 10844 Middleglen Rd
- 10613 Big Oak Dr
- 11017 Hawks Landing Rd
- 10708 Emerald Park Ln
- 10532 Big Lagoon Dr
