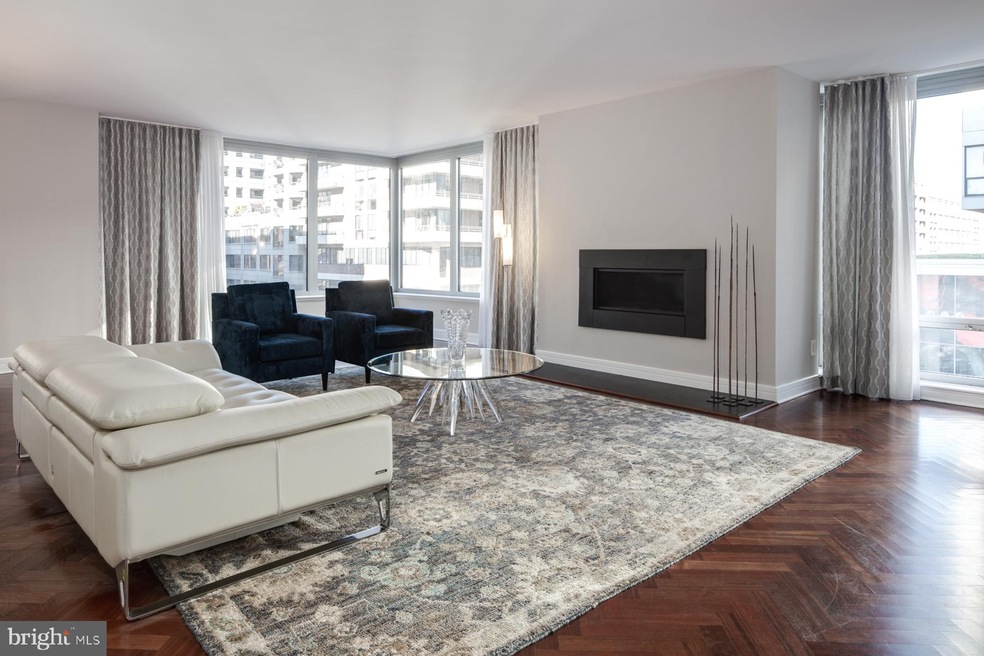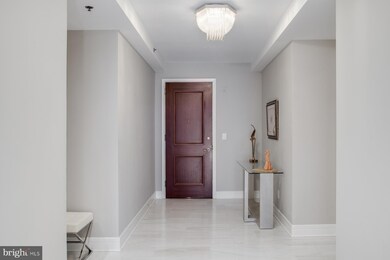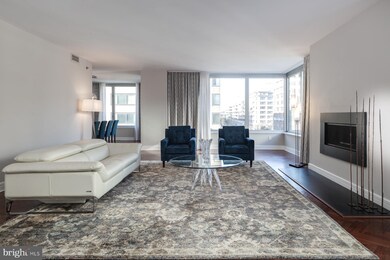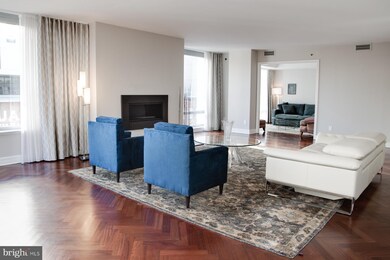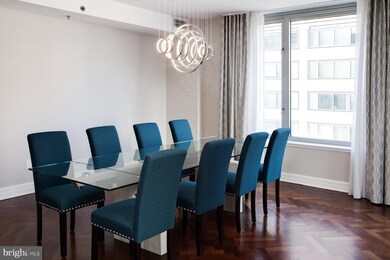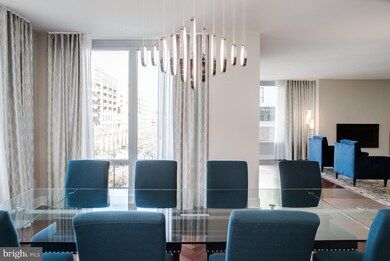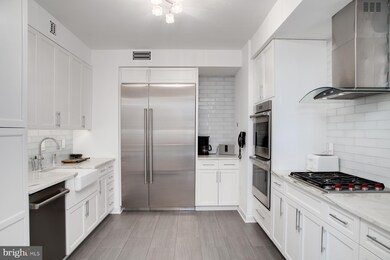
The Residences at The Ritz-Carlton 1155 23rd St NW Unit 5A Washington, DC 20037
West End NeighborhoodHighlights
- Concierge
- Parking Attendant
- Traditional Floor Plan
- School Without Walls @ Francis-Stevens Rated A-
- Contemporary Architecture
- 2-minute walk to Duke Ellington Park
About This Home
As of November 2023Among the most desired floorplans in all of the Ritz-Carlton, a corner unit exceeding 2,800 square feet, wrapped with windows, and all on one level. The sellers have improved every inch of the home, from the new kitchen that is perfect, with marble surfaces, sub-zero and wolf appliances, brilliant lighting, and all-new cabinetry. All three bathrooms and the powder-room were completely remodeled with white marble, Waterworks fixtures, Robern mirrors, and a stunning new main-suite with a gorgeous glass shower and freestanding soaking tub. They have refinished all of the cherry hardwood floorings with a satin walnut stain and added luxurious carpeting in the bedrooms. Even the HVAC system and washer/dryer are brand-new. Finally, there was careful attention to subtle layout changes that have drastically improved the comfort of the living arrangement. The Ritz-Carlton Residences live up to the reputation, synonymous with the celebrated brand. The building includes 24-hour concierge service, doormen, valet parking, and in-residence dining. Centrally located in the very popular West End neighborhood, the building is surrounded by fine dining and retail, with fantastic walkability to Trader Joe's, Whole Foods, parks, Downtown, and Georgetown. This is the finest residence available in the West-End today, and at the most competitive price.
Property Details
Home Type
- Condominium
Est. Annual Taxes
- $19,437
Year Built
- Built in 2000 | Remodeled in 2017
Lot Details
- Property is in excellent condition
HOA Fees
- $4,475 Monthly HOA Fees
Parking
- 2 Assigned Subterranean Spaces
- Parking Attendant
Home Design
- Contemporary Architecture
- Brick Exterior Construction
Interior Spaces
- 2,845 Sq Ft Home
- Property has 1 Level
- Traditional Floor Plan
- Built-In Features
- Recessed Lighting
- Gas Fireplace
- Window Treatments
- Formal Dining Room
Kitchen
- Built-In Oven
- Cooktop with Range Hood
- Dishwasher
- Stainless Steel Appliances
- Upgraded Countertops
- Disposal
Flooring
- Wood
- Partially Carpeted
- Marble
Bedrooms and Bathrooms
- 3 Main Level Bedrooms
- Walk-In Closet
- Soaking Tub
Laundry
- Dryer
- Washer
Accessible Home Design
- Accessible Elevator Installed
- Halls are 36 inches wide or more
- Doors swing in
- Doors are 32 inches wide or more
- Entry Slope Less Than 1 Foot
Utilities
- Forced Air Heating and Cooling System
- Vented Exhaust Fan
- Natural Gas Water Heater
Listing and Financial Details
- Tax Lot 2223
- Assessor Parcel Number 0051//2223
Community Details
Overview
- Association fees include common area maintenance, custodial services maintenance, exterior building maintenance, gas, management, parking fee, reserve funds, sewer, water, trash, insurance
- Mid-Rise Condominium
- Ritz Carlton Residences Community
- West End Subdivision
Amenities
- Concierge
- Common Area
Pet Policy
- Dogs and Cats Allowed
Security
- Security Service
Ownership History
Purchase Details
Home Financials for this Owner
Home Financials are based on the most recent Mortgage that was taken out on this home.Purchase Details
Home Financials for this Owner
Home Financials are based on the most recent Mortgage that was taken out on this home.Purchase Details
Home Financials for this Owner
Home Financials are based on the most recent Mortgage that was taken out on this home.Purchase Details
Home Financials for this Owner
Home Financials are based on the most recent Mortgage that was taken out on this home.Similar Homes in Washington, DC
Home Values in the Area
Average Home Value in this Area
Purchase History
| Date | Type | Sale Price | Title Company |
|---|---|---|---|
| Special Warranty Deed | $2,450,000 | First American Title Insurance | |
| Special Warranty Deed | $2,250,000 | Attorney | |
| Special Warranty Deed | $2,362,500 | None Available | |
| Deed | $1,500,000 | -- |
Mortgage History
| Date | Status | Loan Amount | Loan Type |
|---|---|---|---|
| Previous Owner | $1,653,750 | New Conventional | |
| Previous Owner | $1,653,750 | New Conventional | |
| Previous Owner | $1,000,000 | No Value Available |
Property History
| Date | Event | Price | Change | Sq Ft Price |
|---|---|---|---|---|
| 11/21/2023 11/21/23 | Sold | $2,450,000 | -5.7% | $861 / Sq Ft |
| 10/13/2023 10/13/23 | Pending | -- | -- | -- |
| 10/03/2023 10/03/23 | For Sale | $2,599,000 | +15.5% | $914 / Sq Ft |
| 05/28/2021 05/28/21 | Sold | $2,250,000 | -6.1% | $791 / Sq Ft |
| 04/17/2021 04/17/21 | Pending | -- | -- | -- |
| 01/14/2021 01/14/21 | For Sale | $2,395,000 | +6.4% | $842 / Sq Ft |
| 01/14/2021 01/14/21 | Off Market | $2,250,000 | -- | -- |
| 10/23/2020 10/23/20 | Price Changed | $2,395,000 | -7.7% | $842 / Sq Ft |
| 07/21/2020 07/21/20 | Price Changed | $2,595,000 | -5.6% | $912 / Sq Ft |
| 06/12/2020 06/12/20 | For Sale | $2,750,000 | +16.4% | $967 / Sq Ft |
| 05/01/2017 05/01/17 | Sold | $2,362,500 | -5.3% | $830 / Sq Ft |
| 04/04/2017 04/04/17 | Pending | -- | -- | -- |
| 03/01/2017 03/01/17 | For Sale | $2,495,000 | -- | $877 / Sq Ft |
Tax History Compared to Growth
Tax History
| Year | Tax Paid | Tax Assessment Tax Assessment Total Assessment is a certain percentage of the fair market value that is determined by local assessors to be the total taxable value of land and additions on the property. | Land | Improvement |
|---|---|---|---|---|
| 2024 | $19,952 | $2,362,500 | $626,110 | $1,736,390 |
| 2023 | $19,956 | $2,362,500 | $708,750 | $1,653,750 |
| 2022 | $24,894 | $2,942,500 | $882,750 | $2,059,750 |
| 2021 | $19,319 | $2,362,500 | $708,750 | $1,653,750 |
| 2020 | $19,438 | $2,362,500 | $708,750 | $1,653,750 |
| 2019 | $19,116 | $2,362,500 | $708,750 | $1,653,750 |
| 2018 | $17,391 | $2,119,350 | $0 | $0 |
| 2017 | $17,490 | $2,057,620 | $0 | $0 |
| 2016 | $16,657 | $1,959,640 | $0 | $0 |
| 2015 | $15,864 | $1,866,320 | $0 | $0 |
| 2014 | $15,477 | $1,820,800 | $0 | $0 |
Agents Affiliated with this Home
-
Jeff Lockard

Seller's Agent in 2023
Jeff Lockard
TTR Sotheby's International Realty
(202) 246-4433
2 in this area
87 Total Sales
-
Andrew Smith

Seller Co-Listing Agent in 2023
Andrew Smith
TTR Sotheby's International Realty
(202) 412-4929
1 in this area
111 Total Sales
-
Mark Lowham

Buyer's Agent in 2023
Mark Lowham
TTR Sotheby's International Realty
(703) 966-6949
2 in this area
75 Total Sales
-
Ron Mangas

Seller's Agent in 2021
Ron Mangas
TTR Sotheby's International Realty
(703) 298-2564
1 in this area
48 Total Sales
-
Louis Patrick Chauvin

Seller's Agent in 2017
Louis Patrick Chauvin
Washington Fine Properties, LLC
(202) 243-1621
32 in this area
86 Total Sales
-
Ben Roth

Seller Co-Listing Agent in 2017
Ben Roth
Washington Fine Properties, LLC
(202) 465-9636
19 in this area
202 Total Sales
About The Residences at The Ritz-Carlton
Map
Source: Bright MLS
MLS Number: DCDC472344
APN: 0051-2223
- 1155 23rd St NW Unit 5L
- 1155 23rd St NW Unit 5D
- 1155 23rd St NW Unit 6F
- 1155 23rd St NW Unit 2E
- 1155 23rd St NW Unit 6G
- 1155 23rd St NW Unit 8E
- 1155 23rd St NW Unit 8A
- 1155 23rd St NW Unit 6J
- 1155 23rd St NW Unit 7G
- 1155 23rd St NW Unit PH1M
- 1111 23rd St NW Unit 4F
- 1111 23rd St NW Unit 7B
- 1177 22nd St NW Unit 4F
- 1177 22nd St NW Unit 7B
- 1177 22nd St NW Unit 7D
- 2201 L St NW Unit 612
- 2201 L St NW Unit 906
- 2201 L St NW Unit 704
- 2311 M St NW Unit 706
- 2311 M St NW Unit 1007
