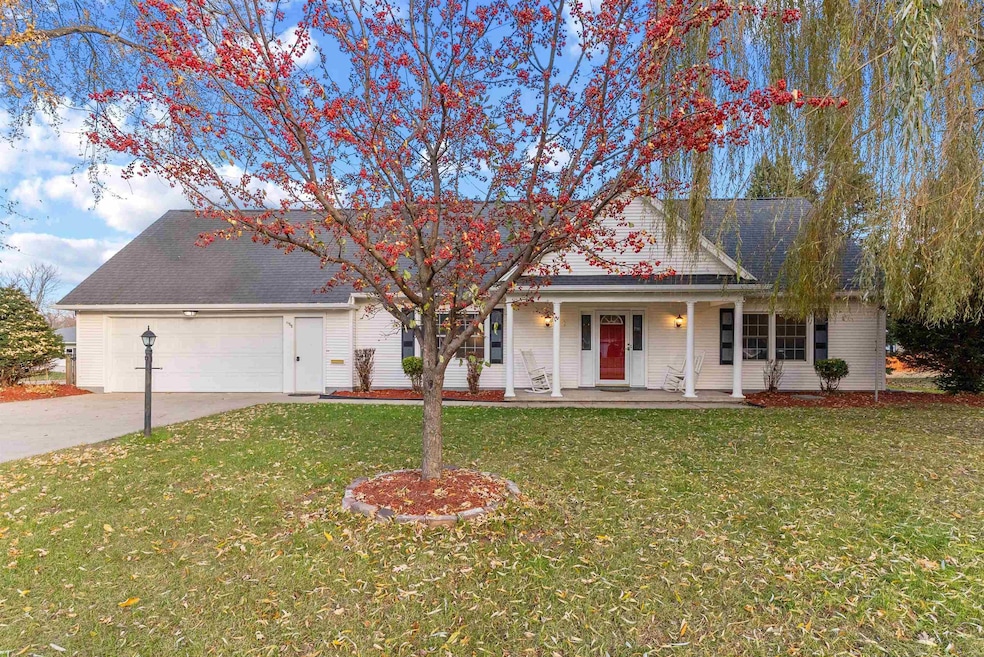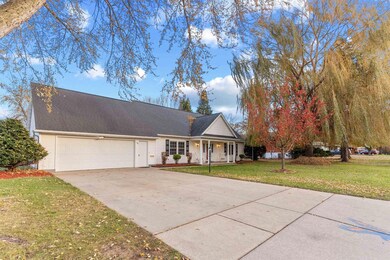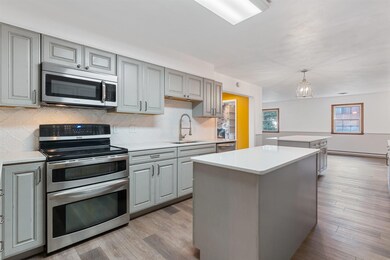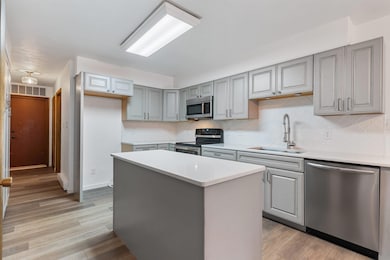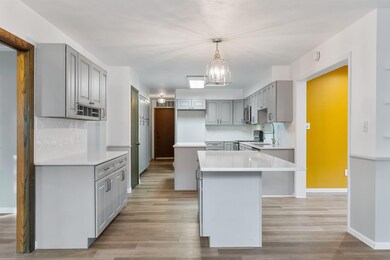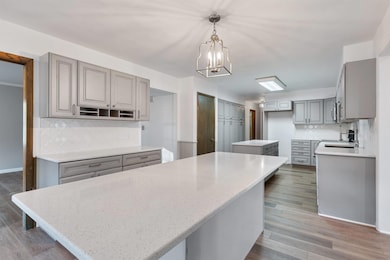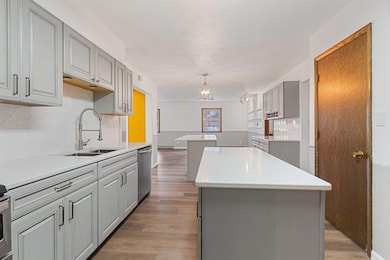Estimated payment $2,085/month
Highlights
- Above Ground Pool
- Contemporary Architecture
- Covered Patio or Porch
- Jesup Middle School Rated 9+
- Corner Lot
- 2 Car Attached Garage
About This Home
Take a look at this stately home in a highly sought after neighborhood! The kitchen has had a full remodel with quartz countertops, gorgeous tile backsplash, featuring an abundance of cabinets. New flooring throughout the main level as well as a master bedroom and dining room addition. Master suite has 2 walk in closets, one of which could be converted to a master bath. Two oversized living areas, one featuring an electric fireplace. Walk out to the backyard to find an enormous privacy fenced yard featuring a 24 foot above ground pool, and newer stamped concrete patio, perfect for all your backyard get togethers!!
Listing Agent
Berkshire Hathaway Home Services One Realty Centre License #B40559000 Listed on: 11/18/2025

Home Details
Home Type
- Single Family
Est. Annual Taxes
- $4,772
Year Built
- Built in 1969
Lot Details
- 0.34 Acre Lot
- Lot Dimensions are 110x136
- Corner Lot
- Property is zoned R-2
Home Design
- Contemporary Architecture
- Slab Foundation
- Asphalt Roof
- Vinyl Siding
Interior Spaces
- 2,490 Sq Ft Home
- Ceiling Fan
- Electric Fireplace
- Fire and Smoke Detector
- Laundry on main level
Kitchen
- Built-In Microwave
- Dishwasher
Bedrooms and Bathrooms
- 4 Bedrooms
- 2 Full Bathrooms
Parking
- 2 Car Attached Garage
- Garage Door Opener
Outdoor Features
- Above Ground Pool
- Covered Patio or Porch
Schools
- Jesup Elementary And Middle School
- Jesup High School
Utilities
- Forced Air Heating and Cooling System
- Gas Water Heater
Listing and Financial Details
- Assessor Parcel Number 0532353001
Map
Home Values in the Area
Average Home Value in this Area
Tax History
| Year | Tax Paid | Tax Assessment Tax Assessment Total Assessment is a certain percentage of the fair market value that is determined by local assessors to be the total taxable value of land and additions on the property. | Land | Improvement |
|---|---|---|---|---|
| 2025 | $4,586 | $304,980 | $48,430 | $256,550 |
| 2024 | $4,586 | $260,830 | $43,240 | $217,590 |
| 2023 | $4,422 | $259,420 | $43,240 | $216,180 |
| 2022 | $4,026 | $212,660 | $34,320 | $178,340 |
| 2021 | $3,912 | $207,400 | $34,320 | $173,080 |
| 2020 | $3,912 | $190,510 | $30,890 | $159,620 |
| 2019 | $3,676 | $190,510 | $30,890 | $159,620 |
| 2018 | $3,482 | $178,830 | $30,890 | $147,940 |
| 2017 | $3,470 | $178,830 | $30,890 | $147,940 |
| 2016 | $3,386 | $175,010 | $20,420 | $154,590 |
| 2015 | $3,386 | $175,010 | $20,420 | $154,590 |
| 2014 | $3,442 | $175,010 | $20,420 | $154,590 |
Property History
| Date | Event | Price | List to Sale | Price per Sq Ft |
|---|---|---|---|---|
| 01/23/2026 01/23/26 | For Sale | $324,900 | 0.0% | $130 / Sq Ft |
| 01/15/2026 01/15/26 | Pending | -- | -- | -- |
| 11/18/2025 11/18/25 | For Sale | $324,900 | -- | $130 / Sq Ft |
Purchase History
| Date | Type | Sale Price | Title Company |
|---|---|---|---|
| Warranty Deed | $162,000 | Title Services | |
| Warranty Deed | -- | None Available |
Mortgage History
| Date | Status | Loan Amount | Loan Type |
|---|---|---|---|
| Open | $153,900 | New Conventional |
Source: Northeast Iowa Regional Board of REALTORS®
MLS Number: NBR20255635
APN: 05.32.353.001
- 764 Stevens St
- 915 Young St
- 1217 220th St
- 1209 220th St
- Lot 1 Benson Shady Grove Ave
- Lot 4 Benson Shady Grove Ave
- Lot 2 Benson Shady Grove Ave
- 0 Benson Ridge Addition Unit Lot 7
- 0 Benson Ridge Addition Unit Lot 1
- 0 Benson Ridge Addition Unit Lot 2
- 1715 11th St
- 1124 3rd St
- 625 6th St
- 1644 Killarney Dr
- 1245 Hawley St
- 1225 1st St
- 634 4th St
- 1275 Hawley St
- 414 Main St
- Lot 7 Dalton St
- 501-507 Enterprise Dr
- 510 3rd Ave NE Unit Upper
- 105 Harvey Dr
- 220 Valley Dr
- 430 Florence St
- 440 Florence St
- 6025 Donegal Cir
- 924 Sycamore St
- 1050 Flammang Dr
- 325 E Park Ave
- 1301 Grant Ave
- 1227 Williston Ave
- 1212 Randolph St
- 3714 Ravenwood Cir
- 3666 Ravenwood Cir
- 2808 W 9th St
- 335 Cedar St
- 1008-1024 Leavitt St
- 3330 E 4th St
- 45 W Jefferson St
