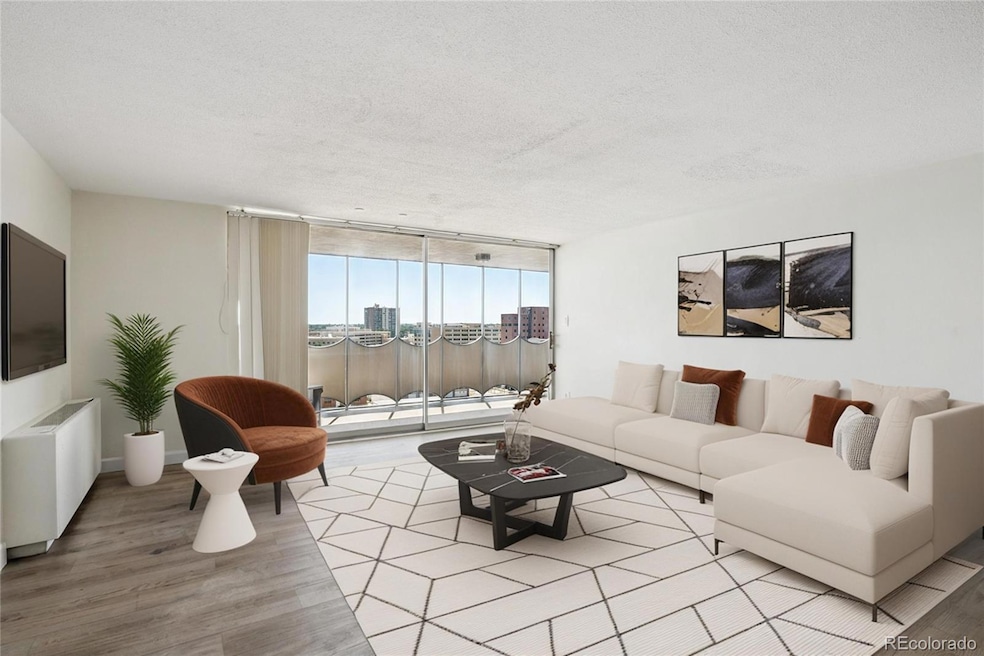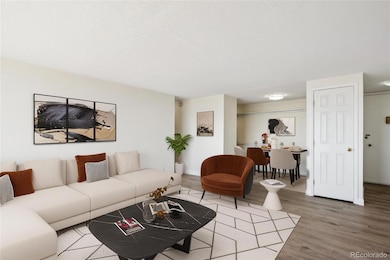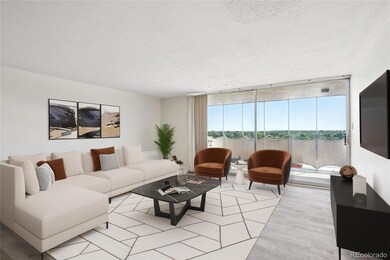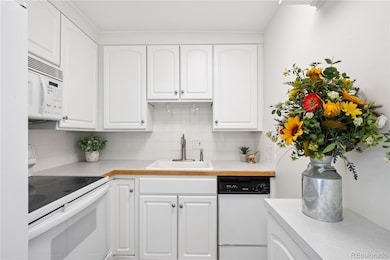Parkway Towers 1155 Ash St Unit 1204 Floor 12 Denver, CO 80220
Hale NeighborhoodEstimated payment $1,725/month
Highlights
- Fitness Center
- Outdoor Pool
- Open Floorplan
- East High School Rated A
- City View
- Deck
About This Home
BUILDING SPECIAL ASSESSMENT HAS BEEN PAID IN FULL BY THE OWNER! Welcome home to this light and bright condo at 9th & CO development with A+ location. NICE VIEWS! Walk to everything just outside your front door - Trader Joes, Culinary Dropout, AMC theatres , Blanco Cocina & Cantina, & countless other restaurants/bars & shopping. Also located within close proximity to downtown, hospitals, parks, trails and much more. Enjoy balcony access with incredible views from each room! New home upgrades: luxury vinyl flooring in living room/bathroom, new carpet in bedroom, & new paint + baseboards throughout. The Parkway Towers amenities include a roofdeck pool with 360 degree views of the mountains and Denver, full gym, secured & locked building entry, & a business/club room. Love where you live & book your showing today!
Listing Agent
HomeSmart Brokerage Email: Noah.Ungar@gmail.com,720-277-9876 License #100081735 Listed on: 07/10/2025

Property Details
Home Type
- Condominium
Est. Annual Taxes
- $978
Year Built
- Built in 1962
Lot Details
- Two or More Common Walls
- East Facing Home
HOA Fees
- $508 Monthly HOA Fees
Home Design
- Entry on the 12th floor
- Concrete Block And Stucco Construction
Interior Spaces
- 687 Sq Ft Home
- 1-Story Property
- Open Floorplan
- Ceiling Fan
- Entrance Foyer
- Living Room
- Dining Room
Kitchen
- Oven
- Microwave
- Dishwasher
- Laminate Countertops
- Disposal
Flooring
- Carpet
- Vinyl
Bedrooms and Bathrooms
- 1 Main Level Bedroom
- 1 Full Bathroom
Home Security
Parking
- 3 Parking Spaces
- Secured Garage or Parking
- Paved Parking
Eco-Friendly Details
- Smoke Free Home
Outdoor Features
- Outdoor Pool
- Deck
- Covered Patio or Porch
Schools
- Palmer Elementary School
- Hill Middle School
- East High School
Utilities
- Forced Air Heating and Cooling System
- High Speed Internet
- Phone Available
- Cable TV Available
Listing and Financial Details
- Exclusions: Seller's personal property & staging items
- Assessor Parcel Number 6062-26-114
Community Details
Overview
- Association fees include heat, ground maintenance, maintenance structure, recycling, security, sewer, snow removal, trash, water
- Worth Ross Management Association, Phone Number (855) 435-4596
- High-Rise Condominium
- Parkway Towers Subdivision
- Community Parking
Amenities
- Business Center
- Coin Laundry
- Elevator
- Community Storage Space
Recreation
Pet Policy
- Dogs and Cats Allowed
Security
- Security Service
- Front Desk in Lobby
- Controlled Access
- Carbon Monoxide Detectors
- Fire and Smoke Detector
Map
About Parkway Towers
Home Values in the Area
Average Home Value in this Area
Tax History
| Year | Tax Paid | Tax Assessment Tax Assessment Total Assessment is a certain percentage of the fair market value that is determined by local assessors to be the total taxable value of land and additions on the property. | Land | Improvement |
|---|---|---|---|---|
| 2024 | $978 | $12,350 | $1,700 | $10,650 |
| 2023 | $957 | $12,350 | $1,700 | $10,650 |
| 2022 | $1,085 | $13,640 | $1,160 | $12,480 |
| 2021 | $1,047 | $14,030 | $1,190 | $12,840 |
| 2020 | $894 | $12,050 | $1,100 | $10,950 |
| 2019 | $869 | $12,050 | $1,100 | $10,950 |
| 2018 | $846 | $10,930 | $930 | $10,000 |
| 2017 | $843 | $10,930 | $930 | $10,000 |
| 2016 | $633 | $7,760 | $923 | $6,837 |
| 2015 | $606 | $7,760 | $923 | $6,837 |
| 2014 | $365 | $4,390 | $549 | $3,841 |
Property History
| Date | Event | Price | List to Sale | Price per Sq Ft |
|---|---|---|---|---|
| 10/29/2025 10/29/25 | Price Changed | $215,000 | -6.5% | $313 / Sq Ft |
| 09/03/2025 09/03/25 | Price Changed | $230,000 | -2.1% | $335 / Sq Ft |
| 07/10/2025 07/10/25 | For Sale | $235,000 | -- | $342 / Sq Ft |
Purchase History
| Date | Type | Sale Price | Title Company |
|---|---|---|---|
| Warranty Deed | $193,500 | First American Title | |
| Warranty Deed | $109,900 | -- | |
| Warranty Deed | $69,000 | Land Title | |
| Warranty Deed | $61,900 | Land Title | |
| Warranty Deed | $38,885 | Land Title | |
| Warranty Deed | $31,500 | -- | |
| Quit Claim Deed | -- | -- |
Mortgage History
| Date | Status | Loan Amount | Loan Type |
|---|---|---|---|
| Previous Owner | $106,603 | FHA | |
| Previous Owner | $38,000 | No Value Available | |
| Previous Owner | $60,507 | FHA | |
| Previous Owner | $39,662 | VA | |
| Previous Owner | $29,900 | No Value Available |
Source: REcolorado®
MLS Number: 4825089
APN: 6062-26-114
- 1155 Ash St Unit 804
- 1155 Ash St Unit 908
- 1155 Ash St Unit 202
- 1155 Ash St Unit 1202
- 1155 Ash St Unit 306
- 4110 Hale Pkwy Unit 4J
- 4110 Hale Pkwy Unit 1E
- 4110 Hale Pkwy Unit 6C
- 1121 Albion St Unit 809
- 1121 Albion St Unit 402
- 1121 Albion St Unit 709
- 1121 Albion St Unit 207
- 1121 Albion St Unit 906
- 1121 Albion St Unit 305
- 1244 Albion St
- 1065 Colorado Blvd
- 1137 Colorado Blvd
- 1035 Colorado Blvd Unit 405
- 1035 Colorado Blvd Unit 406
- 1140 Harrison St
- 1155 Ash St Unit 201
- 1155 Ash St Unit 1101
- 4110 Hale Pkwy
- 1122 Albion St
- 1170 Ash St
- 1121 Albion St Unit 810
- 1175 Albion St
- 4225 E Hale Pkwy
- 1101 Bellaire St Unit 1
- 1100 Colorado Blvd Unit 306
- 4205 E 10th Ave
- 4109 E 10th Ave
- 1151 Colorado Blvd
- 1035 Colorado Blvd
- 1250 Colorado Blvd
- 1225 Colorado Blvd
- 901 Colorado Blvd
- 4300 E 9th Ave
- 838 Ash St Unit 6
- 966 Garfield St






