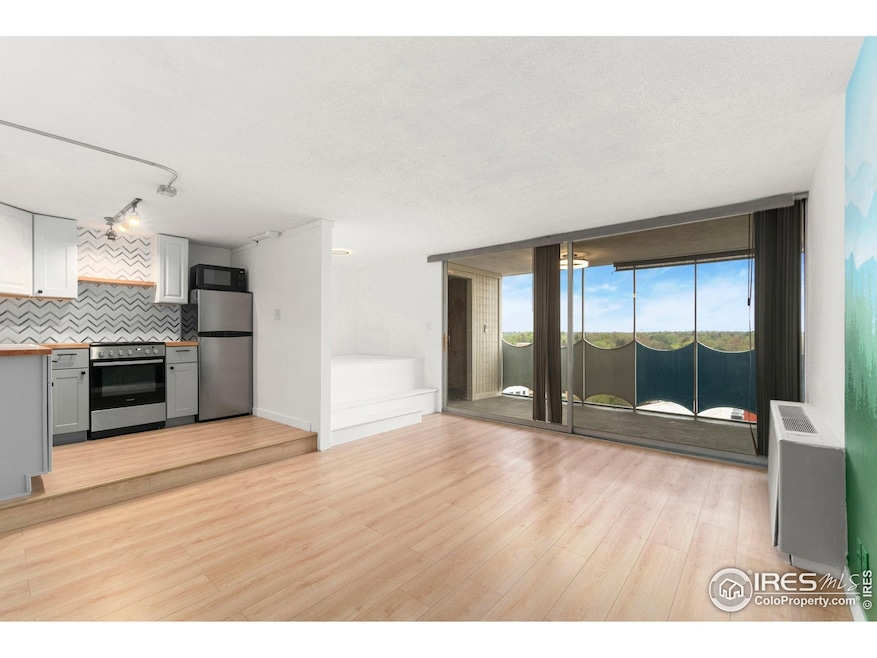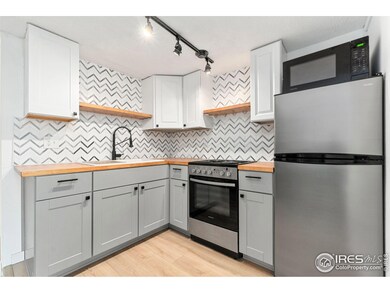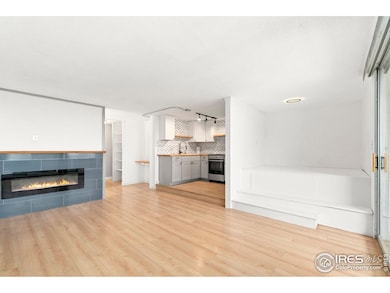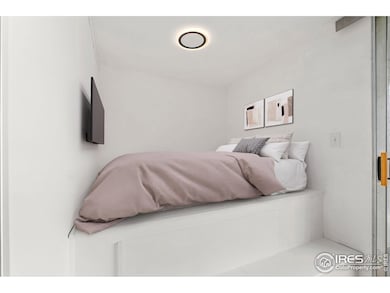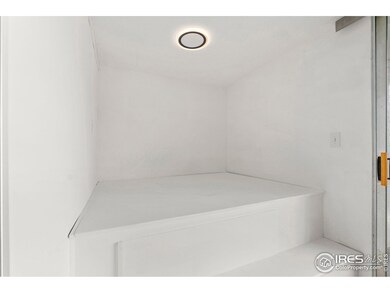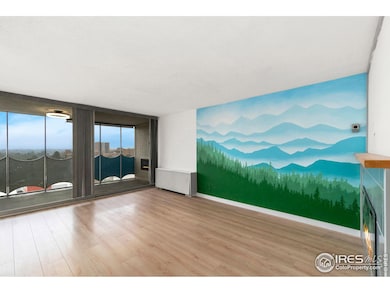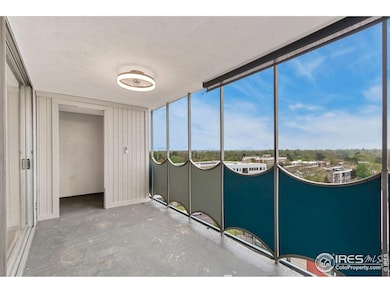
Parkway Towers 1155 Ash St Unit 1206 Denver, CO 80220
Hale NeighborhoodEstimated payment $1,625/month
Highlights
- Fitness Center
- City View
- Contemporary Architecture
- East High School Rated A
- Clubhouse
- Elevator
About This Home
~PRICE DROP!!! ASSUME A 5.625% INTEREST RATE WITH ONLY $3,000 DOWN. VA LOAN ALLOWS FOR EITHER INVESTORS OR OWNER OCCUPANT ASSUMPTION ~ Urban living meets smart design in this updated studio at Parkway Towers, one of Denver's standout mid-century modern buildings. With a recently reimagined 475 sq ft floor plan, this unit uses every inch efficiently, making it a solid option for both owner-occupants and investors. The studio includes a custom sleeping nook designed to fit a queen-size bed, with space for under-bed storage. A walk-in closet offers additional storage, and a built-in desk creates a practical work-from-home setup. The unit features newly updated luxury vinyl plank flooring and a hand-painted mountain mural by a local artist. The kitchen showcases butcher block countertops, updated cabinetry, a vibrant tile backsplash, a large single-bay sink with built-in cutting board and drying rack, and new stainless-steel appliances. Through wall-to-wall windows that blend indoor and outdoor living, is the spacious covered patio-perfect for enjoying eastern sunrise views, staying cool on summer evenings, or relaxing by the new electric fireplace. A private storage room provides space for bikes, skis, or extra gear on top of the deeded storage locker down the hall. Each floor of Parkway Towers has shared laundry for convenience. The HOA includes water, sewer, trash, access to a fitness center, clubhouse, and a shared library/study space. LOCATION, LOCATION, LOCATION: Located in the Hale Neighborhood near the heart of the 9+CO development, you're seconds from restaurants like Blanco, Postino, and Culinary Dropout, as well as Trader Joe's, Snooze, AMC movie theater, and more. Hale Park, Lindsley Park, Cherry Creek, City Park, and Downtown Denver are also close by, offering easy access to outdoor space and premier city living.
Townhouse Details
Home Type
- Townhome
Est. Annual Taxes
- $787
Year Built
- Built in 1962
Lot Details
- East Facing Home
HOA Fees
- $346 Monthly HOA Fees
Parking
- 1 Car Garage
- Reserved Parking
Home Design
- Contemporary Architecture
- Wood Frame Construction
- Concrete Siding
Interior Spaces
- 1 Full Bathroom
- 475 Sq Ft Home
- 1-Story Property
Kitchen
- Electric Oven or Range
- <<microwave>>
Home Security
Outdoor Features
- Patio
Schools
- Teller Elementary School
- Hill Middle School
- East High School
Utilities
- Central Air
- Hot Water Heating System
- Cable TV Available
Listing and Financial Details
- Assessor Parcel Number 606226116
Community Details
Overview
- Association fees include common amenities, trash, snow removal, management, maintenance structure, water/sewer, hazard insurance
- Parkway Towers Condominium HOA, Phone Number (303) 322-9108
- Bellevue Park Subdivision
Amenities
- Clubhouse
- Business Center
- Recreation Room
- Laundry Facilities
- Elevator
- Community Storage Space
Recreation
Pet Policy
- Pet Restriction
Security
- Fire and Smoke Detector
Map
About Parkway Towers
Home Values in the Area
Average Home Value in this Area
Tax History
| Year | Tax Paid | Tax Assessment Tax Assessment Total Assessment is a certain percentage of the fair market value that is determined by local assessors to be the total taxable value of land and additions on the property. | Land | Improvement |
|---|---|---|---|---|
| 2024 | $787 | $9,940 | $1,160 | $8,780 |
| 2023 | $770 | $9,940 | $1,160 | $8,780 |
| 2022 | $745 | $9,370 | $790 | $8,580 |
| 2021 | $719 | $9,640 | $820 | $8,820 |
| 2020 | $752 | $10,140 | $750 | $9,390 |
| 2019 | $731 | $10,140 | $750 | $9,390 |
| 2018 | $662 | $8,560 | $630 | $7,930 |
| 2017 | $660 | $8,560 | $630 | $7,930 |
| 2016 | $489 | $6,000 | $629 | $5,371 |
| 2015 | $469 | $6,000 | $629 | $5,371 |
| 2014 | $213 | $2,560 | $374 | $2,186 |
Property History
| Date | Event | Price | Change | Sq Ft Price |
|---|---|---|---|---|
| 06/25/2025 06/25/25 | Price Changed | $219,000 | -1.8% | $461 / Sq Ft |
| 06/04/2025 06/04/25 | Price Changed | $223,000 | 0.0% | $469 / Sq Ft |
| 06/04/2025 06/04/25 | For Sale | $223,000 | -7.1% | $469 / Sq Ft |
| 05/20/2025 05/20/25 | Off Market | $240,000 | -- | -- |
| 05/12/2025 05/12/25 | For Sale | $240,000 | -- | $505 / Sq Ft |
Purchase History
| Date | Type | Sale Price | Title Company |
|---|---|---|---|
| Special Warranty Deed | $225,000 | Stewart Title Company | |
| Warranty Deed | $140,000 | Land Title Guarantee Co | |
| Personal Reps Deed | -- | None Available | |
| Warranty Deed | $70,000 | First American Heritage Titl |
Mortgage History
| Date | Status | Loan Amount | Loan Type |
|---|---|---|---|
| Open | $225,000 | VA | |
| Previous Owner | $112,000 | New Conventional |
Similar Homes in the area
Source: IRES MLS
MLS Number: 1033586
APN: 6062-26-116
- 1155 Ash St Unit 1204
- 1155 Ash St Unit 1202
- 1155 Ash St Unit 1408
- 1155 Ash St Unit 102
- 1155 Ash St Unit 908
- 1155 Ash St Unit 806
- 1155 Ash St Unit 1504
- 1155 Ash St Unit 202
- 4110 Hale Pkwy Unit 5G
- 4110 Hale Pkwy Unit 3K
- 4110 Hale Pkwy Unit 5F
- 4110 Hale Pkwy Unit 3J
- 4110 Hale Pkwy Unit 1E
- 1121 Albion St Unit 402
- 1121 Albion St Unit 210
- 1121 Albion St Unit 809
- 1101 Bellaire St Unit 108
- 1100 Colorado Blvd Unit 305
- 1137 Colorado Blvd
- 1053 Colorado Blvd
- 1155 Ash St Unit 105
- 1122 Albion St
- 1170 Ash St
- 4225 E Hale Pkwy
- 4205 E 10th Ave
- 4109 E 10th Ave
- 1200 Colorado Blvd
- 1151 Colorado Blvd
- 1250 Colorado Blvd
- 1225 Colorado Blvd
- 901 Colorado Blvd
- 4300 E 9th Ave
- 770 Albion St
- 1410-1430 Albion St
- 1325 S Garfield St
- 1366 Garfield St Unit 508
- 800 Cherry St
- 870 Dexter St
- 1335 Monroe St
- 764-794 Cherry St
