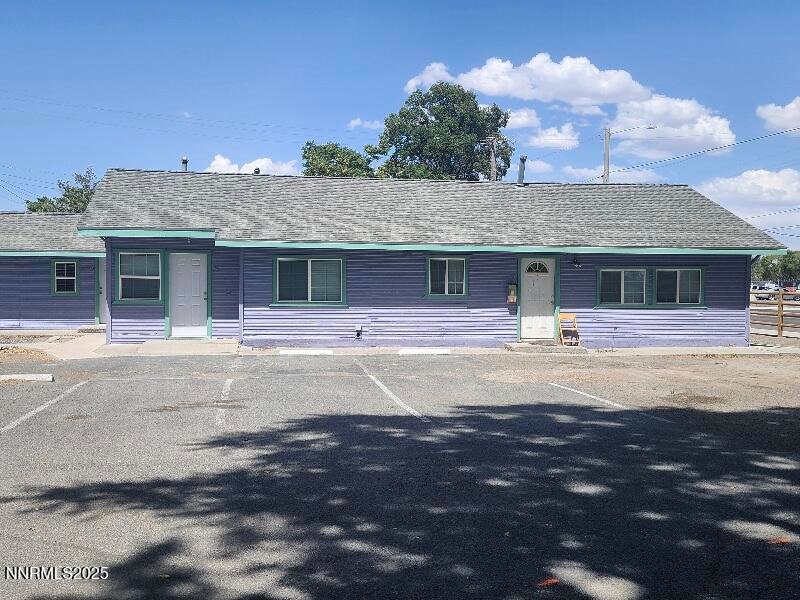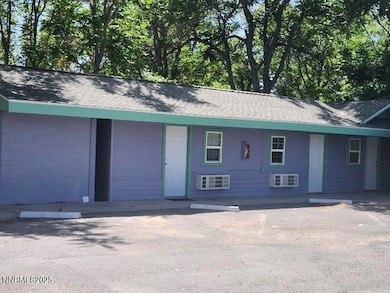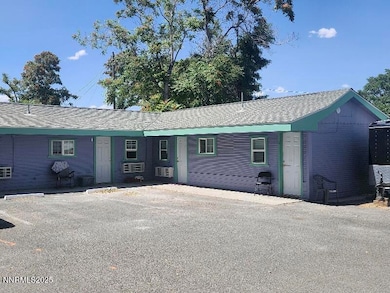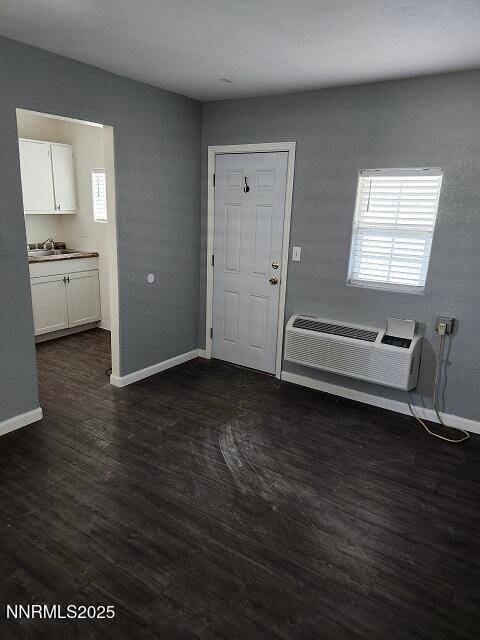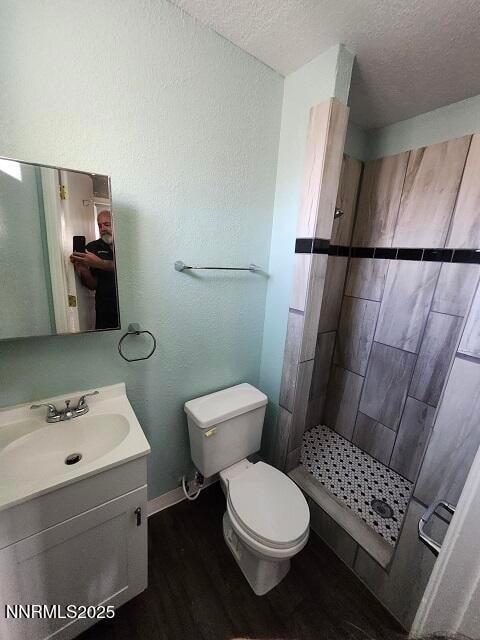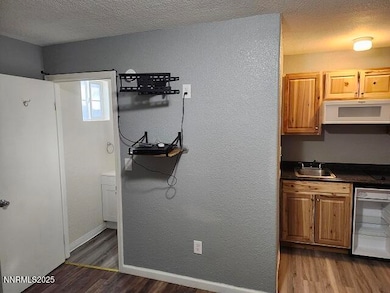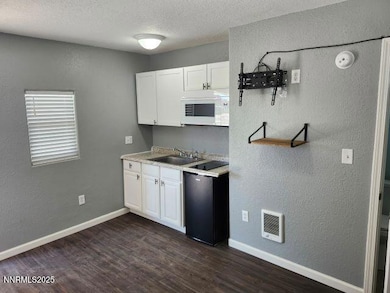
1155 Cornell Ave Unit Various Lovelock, NV 89419
Highlights
- No HOA
- Cooling System Mounted To A Wall/Window
- Luxury Vinyl Tile Flooring
- Double Pane Windows
- Laundry Room
- Level Lot
About This Home
Freshly renovated units in the heart of Lovelock. Quick and easy access to Highway 80, close to everything in Lovelock. All units refurbished inside with new appliances, flooring, paint, and tile showers. Easy to see! Call today!
Property Details
Home Type
- Apartment
Lot Details
- 0.5 Acre Lot
- Two or More Common Walls
- Level Lot
Parking
- 1 Parking Space
Interior Spaces
- 200,400 Sq Ft Home
- 1-Story Property
- Double Pane Windows
- Vinyl Clad Windows
- Blinds
- Luxury Vinyl Tile Flooring
- Fire and Smoke Detector
- Microwave
- Laundry Room
Bedrooms and Bathrooms
- 1 Bedroom
- 1 Full Bathroom
Location
- Ground Level
Schools
- Lovelock Elementary School
- Pershing Middle School
- Pershing High School
Utilities
- Cooling System Mounted To A Wall/Window
- Wall Furnace
- Natural Gas Connected
- Gas Water Heater
- Internet Available
- Cable TV Available
Listing and Financial Details
- Security Deposit $800
- Property Available on 7/22/25
- The owner pays for internet, cable TV, all utilities
- 12 Month Lease Term
- Assessor Parcel Number 00113320, 00113319
Community Details
Overview
- No Home Owners Association
- Lovelock Community
Pet Policy
- Pet Deposit $250
Map
About the Listing Agent

Hi, my name is Dana Uhlhorn, (pronounced Yule-horn), I have been a resident of Northern Nevada for over 40 years. I earned my business degree from from UNR and TMCC. I have lived in Incline Village, Carson City, Reno, Sparks, The North Valleys, newer northwest Reno,and currently in Fernley, where I have lived for the last 12 years. I know this area! I am a licensed Realtor(R) and I work real estate 24/7, I have no other job, other than being a Dad and board member on the Fernley Chamber of
Dana's Other Listings
Source: Northern Nevada Regional MLS
MLS Number: 250053416
- 1075 Dartmouth Ave
- 420 12th St
- 1070 Cornell Ave
- T28 R31 Sec 27
- T33 R37 Sec 3
- 595 Taylor Place
- APN 14th St
- 1465 Central Ave
- 960 Franklin Ave
- Ragged Rd
- 750 16th St
- 1605 Central Ave
- 1645 Central Ave
- 750 Grinnel Ave
- 5105 N Meridian Rd
- 1560 Grinnel Ave
- 2515 Upper Valley Rd
- 815 16th St
- 635 Grinnel Ave
- 470 Camellia Way
