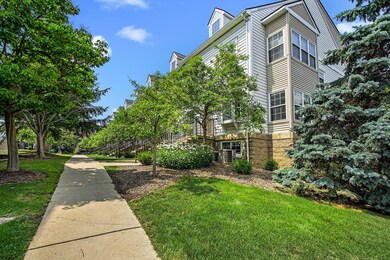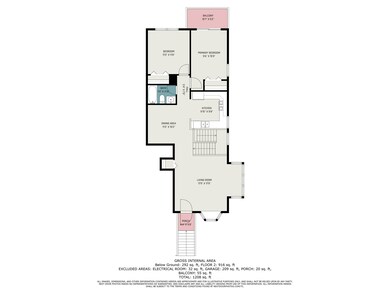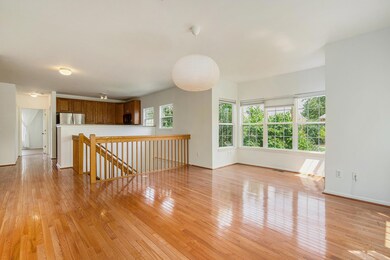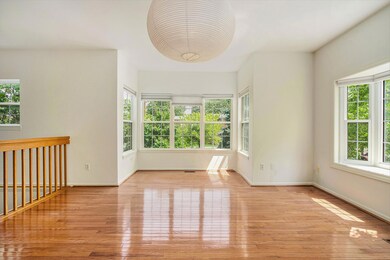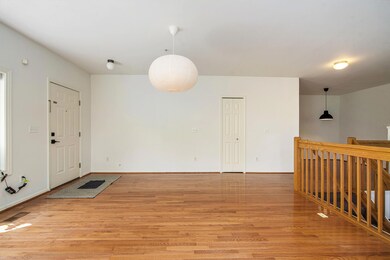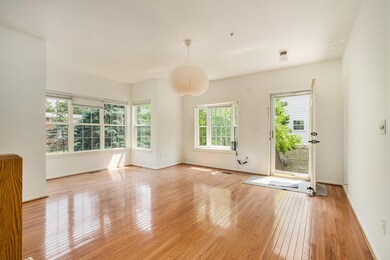1155 Freesia Ct Ann Arbor, MI 48105
Broadway NeighborhoodHighlights
- Wood Flooring
- End Unit
- Porch
- Ann Arbor STEAM at Northside Rated A
- Balcony
- 5-minute walk to Riverside Park
About This Home
Available July 1! First-floor end-unit Nielsen Square condo puts you within walking distance of the UM Hospitals, downtown Ann Arbor, and the Huron River! Enter from the central community space or your own one-car garage into the spacious and bright main level with a generous living room featuring a bay window and another wall of windows. The elegant kitchen offers plenty of cabinet and granite counter space for parties with the dining room just next door. At the back of the condo are two expansive bedrooms filled with natural light and each with a professionally organized closet. The primary bedroom provides a sliding door to your personal balcony. Both bedrooms share a hallway full bath. Downstairs you'll find the in-unit washer and dryer, plus a nonconforming bedroom/study with its own half bathroom and easy access to the attached one-car garage. Gleaming wood floors throughout. On The Ride lines 23 and 63, ample on-site parking, and walking distance to Kerrytown and several parks nearby. Your chance to rent in this upscale complex close to everything! No pets, no smoking, no short-term leases.
Townhouse Details
Home Type
- Townhome
Est. Annual Taxes
- $9,966
Year Built
- Built in 2001
Parking
- 1 Car Attached Garage
- Rear-Facing Garage
- Garage Door Opener
- Off-Street Parking
Interior Spaces
- 927 Sq Ft Home
- 2-Story Property
- Living Room
- Dining Area
Kitchen
- Gas Range
- Microwave
- Dishwasher
- Disposal
Flooring
- Wood
- Carpet
- Tile
- Vinyl
Bedrooms and Bathrooms
- 2 Bedrooms
Laundry
- Dryer
- Washer
Basement
- Walk-Out Basement
- Basement Fills Entire Space Under The House
- Laundry in Basement
- Natural lighting in basement
Outdoor Features
- Balcony
- Porch
Schools
- Northside Elementary School
- Clague Middle School
- Skyline High School
Utilities
- Forced Air Heating and Cooling System
- Heating System Uses Natural Gas
- Cable TV Available
Additional Features
- End Unit
- Property is near a bus stop
Listing and Financial Details
- Property Available on 7/1/25
- Tenant pays for cable/satellite, electric, heat, housekeeping, internet access, linens, phone, wifi
- The owner pays for association fees, lawn/yard care, trash, sewer, snow removal, taxes, water
Community Details
Overview
- Property has a Home Owners Association
- Association fees include lawn/yard care, sewer, snow removal, trash, water
- Nielsen Square Condos
Amenities
- Laundry Facilities
Pet Policy
- No Pets Allowed
Map
Source: Southwestern Michigan Association of REALTORS®
MLS Number: 25016051
APN: 09-21-302-090
- 1117 Freesia Ct Unit 19
- 1050 Wall St Unit 6C
- 1050 Wall St Unit 2E
- 1050 Wall St Unit 8F
- 1050 Wall St Unit 2C
- 1050 Wall St Unit 3C
- 1201 Island Dr Unit 104
- 1233 Island Dr Unit 203
- 1233 Island Dr
- 1233 Island Dr Unit 201
- 1308 Traver Rd
- 330 Detroit St Unit 101
- 330 Detroit St Unit 303
- 330 Detroit St Unit 401
- 330 Detroit St Unit 203
- 330 Detroit St Unit 201
- 330 Detroit St Unit 503
- 330 Detroit St Unit 502
- 330 Detroit St Unit 501
- 330 Detroit St Unit 403

