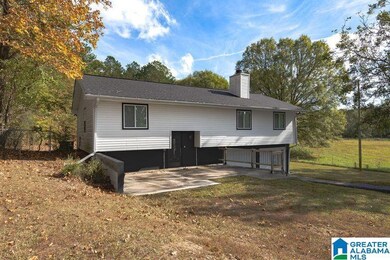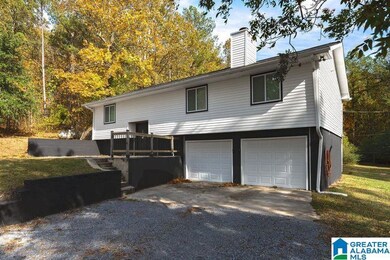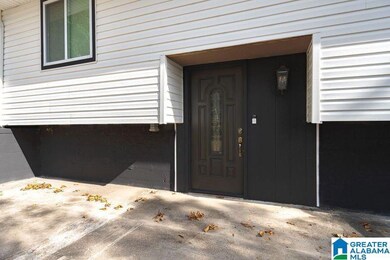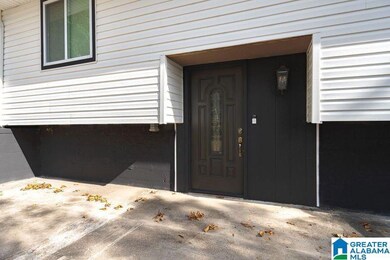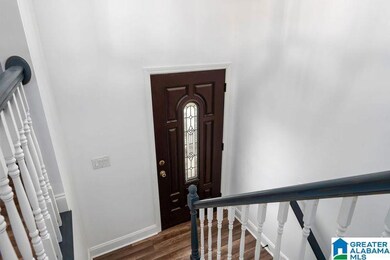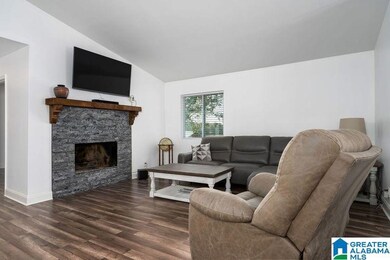
1155 Hepzibah Rd Talladega, AL 35160
Highlights
- Deck
- Main Floor Primary Bedroom
- Stainless Steel Appliances
- Cathedral Ceiling
- Stone Countertops
- Porch
About This Home
As of December 2024Welcome to 1155 Hepzibah Rd.! This updated 3 bedroom 2 bath home is situated on 3 acres, giving you plenty of space and privacy. The home offers an open floor plan, vaulted ceiling in the living room, all stainless steel appliances, stone countertops, a woodburning fireplace, new wiring, new siding, new roof, and a large deck- perfect for entertaining! Conveniently located just minutes from lake access at the dam park! Don't miss out of this one! Schedule your showing today.
Home Details
Home Type
- Single Family
Est. Annual Taxes
- $492
Year Built
- Built in 1980
Lot Details
- 3 Acre Lot
Parking
- 2 Car Garage
- 1 Carport Space
- Basement Garage
- Front Facing Garage
- Driveway
Home Design
- Vinyl Siding
- Concrete Block And Stucco Construction
Interior Spaces
- 1.5-Story Property
- Smooth Ceilings
- Cathedral Ceiling
- Wood Burning Fireplace
- Stone Fireplace
- Living Room with Fireplace
Kitchen
- Gas Oven
- Stove
- Warming Drawer
- Dishwasher
- Stainless Steel Appliances
- Stone Countertops
Flooring
- Laminate
- Tile
Bedrooms and Bathrooms
- 3 Bedrooms
- Primary Bedroom on Main
- Split Bedroom Floorplan
- 2 Full Bathrooms
- Bathtub and Shower Combination in Primary Bathroom
Laundry
- Laundry Room
- Washer and Electric Dryer Hookup
Unfinished Basement
- Partial Basement
- Laundry in Basement
Outdoor Features
- Deck
- Patio
- Porch
Schools
- Stemley Road Elementary School
- Talladega Co. Middle School
- Talladega Co High School
Utilities
- Central Heating and Cooling System
- Heat Pump System
- Well
- Electric Water Heater
- Septic Tank
Listing and Financial Details
- Visit Down Payment Resource Website
- Assessor Parcel Number 12-09-29-0-000-017.000
Map
Home Values in the Area
Average Home Value in this Area
Property History
| Date | Event | Price | Change | Sq Ft Price |
|---|---|---|---|---|
| 12/09/2024 12/09/24 | Sold | $250,000 | 0.0% | $185 / Sq Ft |
| 11/10/2024 11/10/24 | Pending | -- | -- | -- |
| 11/07/2024 11/07/24 | For Sale | $250,000 | +7.5% | $185 / Sq Ft |
| 09/14/2022 09/14/22 | Sold | $232,500 | 0.0% | $206 / Sq Ft |
| 07/05/2022 07/05/22 | For Sale | $232,500 | +481.3% | $206 / Sq Ft |
| 02/22/2022 02/22/22 | Sold | $40,000 | -20.0% | $35 / Sq Ft |
| 12/09/2021 12/09/21 | Pending | -- | -- | -- |
| 11/30/2021 11/30/21 | For Sale | $50,000 | -- | $44 / Sq Ft |
Tax History
| Year | Tax Paid | Tax Assessment Tax Assessment Total Assessment is a certain percentage of the fair market value that is determined by local assessors to be the total taxable value of land and additions on the property. | Land | Improvement |
|---|---|---|---|---|
| 2024 | $492 | $17,940 | $2,880 | $15,060 |
| 2023 | $492 | $17,940 | $2,880 | $15,060 |
| 2022 | $268 | $10,460 | $2,880 | $7,580 |
| 2021 | $243 | $9,600 | $2,450 | $7,150 |
| 2020 | $243 | $9,920 | $0 | $0 |
| 2019 | $243 | $9,920 | $0 | $0 |
| 2018 | $201 | $8,480 | $0 | $0 |
| 2017 | $184 | $7,900 | $0 | $0 |
| 2016 | $184 | $7,900 | $0 | $0 |
| 2015 | $184 | $7,900 | $0 | $0 |
| 2014 | $187 | $8,000 | $0 | $0 |
| 2013 | -- | $8,000 | $0 | $0 |
Mortgage History
| Date | Status | Loan Amount | Loan Type |
|---|---|---|---|
| Open | $234,848 | New Conventional |
Deed History
| Date | Type | Sale Price | Title Company |
|---|---|---|---|
| Warranty Deed | $232,500 | None Listed On Document | |
| Warranty Deed | $40,000 | Stringer Montgomery & Montgome |
Similar Homes in Talladega, AL
Source: Greater Alabama MLS
MLS Number: 21402225
APN: 12-09-29-0-000-017.000
- 0 Renfroe Rd Unit 21407810
- 3866 Renfroe Rd
- 190 Logan Martin Blvd Unit C23
- 0 Unnamed Rd Unit 36 21378888
- 0 Unnamed Rd Unit 6 21374566
- 0 Unnamed Rd Unit 2 21374547
- 560 Water Oak Ln
- 550 Water Oak Ln
- 0 Water Oak Ln Unit 42 & 43 21371437
- 0 S Lakeside Ln Unit 40 21374505
- 254 Lakeside Ln
- 0 Jones Rd Unit 2 1360819
- 0 Jones Rd Unit 1 1360816
- 0 Jones Rd Unit 10 1360815
- 0 Jones Rd Unit 9 1360813
- 0 Lakeside Ln Unit 29 21408553
- 0 Lakeside Ln Unit 21375739
- 0 Lakeside Ln Unit 22 21375730
- 0 Lakeside Ln Unit 23 21374503
- 0 Lakeside Ln Unit 19 21374502

