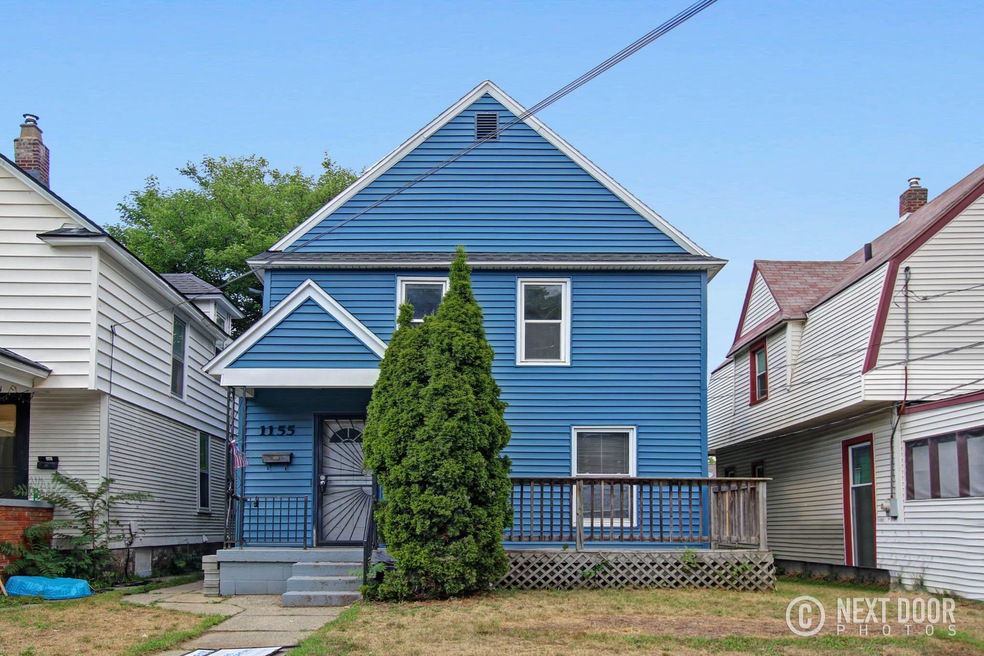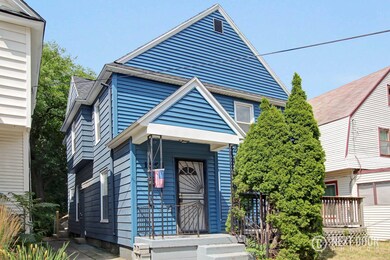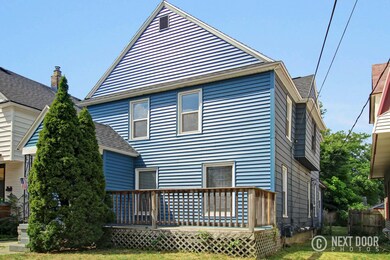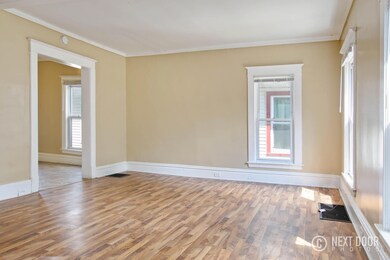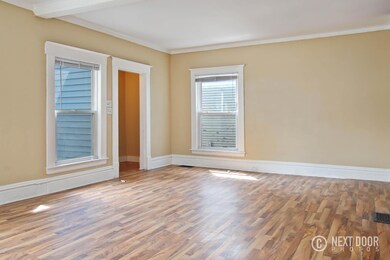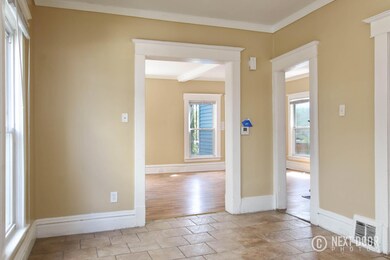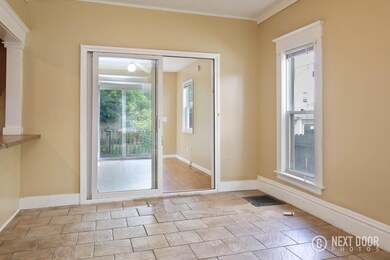
1155 Hermitage St SE Grand Rapids, MI 49506
East Hills NeighborhoodHighlights
- Deck
- Breakfast Area or Nook
- Forced Air Heating System
- Traditional Architecture
- Window Unit Cooling System
- Ceiling Fan
About This Home
As of October 20244 bedroom in East Hills! Upper level has 4 bedrooms and the full bathroom. The main level has a family room, dining area, and an upgraded kitchen with stainless appliances. A 4 season room (currently used as a 5th bedroom) is also on the main level which leads to the deck. Private back yard and vinyl siding,. Currently certified with the City. Excellent investment opportunity with the 5th bedroom. BATVAI.
Last Agent to Sell the Property
United Realty Services LLC License #6506048204 Listed on: 09/10/2024
Home Details
Home Type
- Single Family
Est. Annual Taxes
- $4,733
Year Built
- Built in 1900
Lot Details
- 4,356 Sq Ft Lot
- Lot Dimensions are 33 x 132
- Shrub
- Property is zoned ET, ET
Home Design
- Traditional Architecture
- Composition Roof
- Vinyl Siding
Interior Spaces
- 1,620 Sq Ft Home
- 2-Story Property
- Ceiling Fan
- Insulated Windows
Kitchen
- Breakfast Area or Nook
- Eat-In Kitchen
- Range
- Microwave
- Dishwasher
Bedrooms and Bathrooms
- 4 Bedrooms
- 1 Full Bathroom
Laundry
- Laundry on main level
- Dryer
- Washer
Basement
- Michigan Basement
- Laundry in Basement
Outdoor Features
- Deck
Utilities
- Window Unit Cooling System
- Forced Air Heating System
- Heating System Uses Natural Gas
- Window Unit Heating System
- Natural Gas Water Heater
Ownership History
Purchase Details
Home Financials for this Owner
Home Financials are based on the most recent Mortgage that was taken out on this home.Purchase Details
Home Financials for this Owner
Home Financials are based on the most recent Mortgage that was taken out on this home.Purchase Details
Home Financials for this Owner
Home Financials are based on the most recent Mortgage that was taken out on this home.Purchase Details
Purchase Details
Home Financials for this Owner
Home Financials are based on the most recent Mortgage that was taken out on this home.Purchase Details
Home Financials for this Owner
Home Financials are based on the most recent Mortgage that was taken out on this home.Purchase Details
Home Financials for this Owner
Home Financials are based on the most recent Mortgage that was taken out on this home.Purchase Details
Home Financials for this Owner
Home Financials are based on the most recent Mortgage that was taken out on this home.Purchase Details
Home Financials for this Owner
Home Financials are based on the most recent Mortgage that was taken out on this home.Purchase Details
Purchase Details
Purchase Details
Purchase Details
Purchase Details
Similar Homes in Grand Rapids, MI
Home Values in the Area
Average Home Value in this Area
Purchase History
| Date | Type | Sale Price | Title Company |
|---|---|---|---|
| Quit Claim Deed | -- | None Listed On Document | |
| Quit Claim Deed | -- | None Listed On Document | |
| Warranty Deed | $246,000 | Next Door Title | |
| Quit Claim Deed | -- | None Available | |
| Quit Claim Deed | -- | None Available | |
| Warranty Deed | $135,000 | None Available | |
| Warranty Deed | $85,000 | None Available | |
| Quit Claim Deed | -- | None Available | |
| Quit Claim Deed | -- | None Available | |
| Warranty Deed | $115,000 | None Available | |
| Quit Claim Deed | -- | None Available | |
| Quit Claim Deed | -- | None Available | |
| Deed In Lieu Of Foreclosure | -- | -- | |
| Warranty Deed | -- | -- | |
| Deed | $29,900 | -- | |
| Deed | $30,500 | -- |
Mortgage History
| Date | Status | Loan Amount | Loan Type |
|---|---|---|---|
| Previous Owner | $180,000 | New Conventional | |
| Previous Owner | $108,600 | New Conventional | |
| Previous Owner | $108,000 | New Conventional | |
| Previous Owner | $92,000 | Purchase Money Mortgage | |
| Previous Owner | $90,000 | Credit Line Revolving | |
| Previous Owner | $114,750 | Unknown |
Property History
| Date | Event | Price | Change | Sq Ft Price |
|---|---|---|---|---|
| 12/19/2024 12/19/24 | Off Market | $2,295 | -- | -- |
| 11/15/2024 11/15/24 | For Rent | $2,295 | 0.0% | -- |
| 10/03/2024 10/03/24 | Sold | $246,000 | -5.3% | $152 / Sq Ft |
| 09/16/2024 09/16/24 | Pending | -- | -- | -- |
| 09/10/2024 09/10/24 | Price Changed | $259,900 | 0.0% | $160 / Sq Ft |
| 09/10/2024 09/10/24 | For Sale | $259,900 | -10.3% | $160 / Sq Ft |
| 04/14/2024 04/14/24 | Off Market | $289,900 | -- | -- |
| 03/13/2024 03/13/24 | For Sale | $289,900 | +114.7% | $179 / Sq Ft |
| 03/26/2018 03/26/18 | Sold | $135,000 | -3.5% | $83 / Sq Ft |
| 02/04/2018 02/04/18 | Pending | -- | -- | -- |
| 08/17/2017 08/17/17 | For Sale | $139,900 | -- | $86 / Sq Ft |
Tax History Compared to Growth
Tax History
| Year | Tax Paid | Tax Assessment Tax Assessment Total Assessment is a certain percentage of the fair market value that is determined by local assessors to be the total taxable value of land and additions on the property. | Land | Improvement |
|---|---|---|---|---|
| 2024 | $4,763 | $119,400 | $0 | $0 |
| 2023 | $4,725 | $98,600 | $0 | $0 |
| 2022 | $4,490 | $86,600 | $0 | $0 |
| 2021 | $4,039 | $83,100 | $0 | $0 |
| 2020 | $3,711 | $76,700 | $0 | $0 |
| 2019 | $3,800 | $71,200 | $0 | $0 |
| 2018 | $2,152 | $61,300 | $0 | $0 |
| 2017 | $2,420 | $55,700 | $0 | $0 |
| 2016 | $2,110 | $47,100 | $0 | $0 |
| 2015 | $2,010 | $47,100 | $0 | $0 |
| 2013 | -- | $41,700 | $0 | $0 |
Agents Affiliated with this Home
-
Chris Good

Seller's Agent in 2024
Chris Good
United Realty Services LLC
(616) 862-2761
1 in this area
45 Total Sales
-
Miia Whatley

Buyer's Agent in 2024
Miia Whatley
JH Realty Partners
(616) 238-4627
1 in this area
25 Total Sales
-
Kyle VanderStel

Seller's Agent in 2018
Kyle VanderStel
Kyle VanderStel Realty Group, LLC
(616) 291-1632
41 Total Sales
-
B
Buyer's Agent in 2018
Brent Kanitz
Keller Williams GR North
Map
Source: Southwestern Michigan Association of REALTORS®
MLS Number: 24012147
APN: 41-14-29-331-015
- 51 Fitzhugh Ave SE
- 9 Fuller Ave SE
- 1148 Fulton St E
- 109 Paddock Ave SE
- 1006 Cherry St SE
- 1107 Fountain St NE
- 111 Auburn Ave NE
- 311 Robey Place SE
- 75 Diamond Ave NE
- 318 Diamond Ave SE
- 331 Carlton Ave SE
- 1237 Wealthy St SE
- 806 Baldwin St SE
- 359 Atlas Ave SE
- 121 Houseman Ave NE
- 125 Eastern Ave SE
- 734 Kellogg St SE
- 131 Houseman Ave NE
- 135 Houseman Ave NE
- 143 Houseman Ave NE
