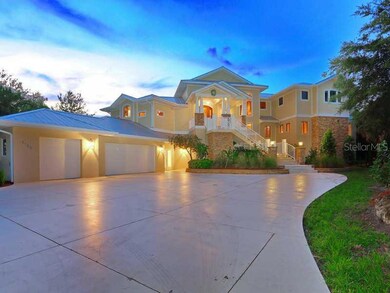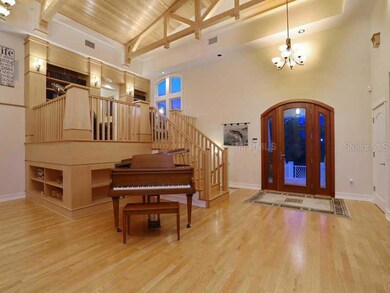
1155 Kings Way Dr Nokomis, FL 34275
Estimated Value: $1,475,000 - $2,901,000
Highlights
- 250 Feet of Waterfront
- Parking available for a boat
- Deeded Boat Dock
- Laurel Nokomis School Rated A-
- Water access To Gulf or Ocean
- Heated Indoor Pool
About This Home
As of April 2014$100,000. Price Reduction. Custom designed waterfront estate home with dock and private lake just minutes Gulf beaches. For both privacy and water access, this is your home on 2.5 acres. Key West-style home designed by Mark Bebee has 5,383 square feet of living space on multiple levels. Great room of magnificent proportions has soaring ceiling of 26 feet with handcrafted wood beams and wood paneled ceiling, stone fireplace racing to the ceiling and natural wood oak flooring throughout the home. Sweeping outdoor deck of travertine marble and outdoor kitchen waits for your entertaining delight and beautiful sunsets. Chef's dream kitchen has upgraded solid wood cabinetry and spectacular granite counters and massive island, all overlooking the great room. Master suite is surrounded with windows to capture the beautiful sunsets, private covered lanai, huge walk-in closets with organizers and a private office for the executive. Master bath has a walk-in shower and jetted spa, handcrafted wood cabinetry and granite counters. Guest bedrooms are on separate level with common office space and bath with dual sinks and shower, perfect home for the large family. Lower level family room with stone fireplace, kitchenette and pool bath is adjacent to the spectacular pool with waterfall and spa, all overlooking the private lake and grounds. Your private dock is on a waterway that will take you to Dona Bay and the Intracoastal Waterway. This home seeks the discriminating buyer.
Last Agent to Sell the Property
PREMIER SOTHEBYS INTL REALTY Brokerage Phone: 941-412-3323 License #3032028 Listed on: 08/30/2013

Co-Listed By
Bonnie Price
Brokerage Phone: 941-412-3323 License #3048779
Last Buyer's Agent
PREMIER SOTHEBYS INTL REALTY Brokerage Phone: 941-412-3323 License #3032028 Listed on: 08/30/2013

Home Details
Home Type
- Single Family
Est. Annual Taxes
- $10,731
Year Built
- Built in 2006
Lot Details
- 2.53 Acre Lot
- 250 Feet of Waterfront
- Lake Front
- Property fronts a saltwater canal
- East Facing Home
- Mature Landscaping
- Oversized Lot
- Well Sprinkler System
- Property is zoned RE1
HOA Fees
- $50 Monthly HOA Fees
Parking
- 3 Car Attached Garage
- Workshop in Garage
- Garage Door Opener
- Driveway
- Open Parking
- Parking available for a boat
Property Views
- Lake
- Canal
Home Design
- Key West Architecture
- Elevated Home
- Tri-Level Property
- Slab Foundation
- Wood Frame Construction
- Metal Roof
- Block Exterior
- Siding
Interior Spaces
- 5,383 Sq Ft Home
- Open Floorplan
- Built-In Features
- Crown Molding
- Cathedral Ceiling
- Ceiling Fan
- Gas Fireplace
- Thermal Windows
- Blinds
- French Doors
- Entrance Foyer
- Family Room with Fireplace
- Great Room
- Living Room with Fireplace
- Den
- Bonus Room
- Storage Room
- Inside Utility
Kitchen
- Dumbwaiter
- Eat-In Kitchen
- Built-In Double Convection Oven
- Cooktop
- Recirculated Exhaust Fan
- Microwave
- Dishwasher
- Stone Countertops
- Solid Wood Cabinet
- Disposal
Flooring
- Wood
- Ceramic Tile
Bedrooms and Bathrooms
- 4 Bedrooms
- Split Bedroom Floorplan
- Walk-In Closet
Laundry
- Dryer
- Washer
Home Security
- Security System Owned
- Fire and Smoke Detector
Pool
- Heated Indoor Pool
- Screened Pool
- Saltwater Pool
- Spa
- Fence Around Pool
- Outdoor Shower
- Outside Bathroom Access
Outdoor Features
- Water access To Gulf or Ocean
- Access To Intracoastal Waterway
- Deeded Boat Dock
- Balcony
- Deck
- Covered patio or porch
- Outdoor Kitchen
- Exterior Lighting
- Outdoor Grill
Location
- Flood Zone Lot
Utilities
- Central Heating and Cooling System
- Underground Utilities
- Electric Water Heater
- Cable TV Available
Community Details
- Sorrento Woods Community
- Laurel Landings Estates Subdivision
- The community has rules related to deed restrictions
Listing and Financial Details
- Tax Lot 47
- Assessor Parcel Number 0380050009
Ownership History
Purchase Details
Home Financials for this Owner
Home Financials are based on the most recent Mortgage that was taken out on this home.Purchase Details
Home Financials for this Owner
Home Financials are based on the most recent Mortgage that was taken out on this home.Similar Homes in Nokomis, FL
Home Values in the Area
Average Home Value in this Area
Purchase History
| Date | Buyer | Sale Price | Title Company |
|---|---|---|---|
| Dorricott James D | $1,100,000 | Attorney | |
| Felman Robert H | $140,000 | -- |
Mortgage History
| Date | Status | Borrower | Loan Amount |
|---|---|---|---|
| Previous Owner | Felman Robert H | $241,000 | |
| Previous Owner | Felman Robert | $1,000,000 | |
| Previous Owner | Felman Robert H | $112,000 |
Property History
| Date | Event | Price | Change | Sq Ft Price |
|---|---|---|---|---|
| 04/30/2014 04/30/14 | Sold | $1,100,000 | -21.1% | $204 / Sq Ft |
| 03/16/2014 03/16/14 | Pending | -- | -- | -- |
| 03/04/2014 03/04/14 | Price Changed | $1,395,000 | -6.7% | $259 / Sq Ft |
| 08/30/2013 08/30/13 | For Sale | $1,495,000 | -- | $278 / Sq Ft |
Tax History Compared to Growth
Tax History
| Year | Tax Paid | Tax Assessment Tax Assessment Total Assessment is a certain percentage of the fair market value that is determined by local assessors to be the total taxable value of land and additions on the property. | Land | Improvement |
|---|---|---|---|---|
| 2024 | $13,961 | $1,228,303 | -- | -- |
| 2023 | $13,961 | $1,192,527 | $0 | $0 |
| 2022 | $13,691 | $1,157,793 | $0 | $0 |
| 2021 | $13,572 | $1,124,071 | $0 | $0 |
| 2020 | $13,674 | $1,108,551 | $0 | $0 |
| 2019 | $13,283 | $1,083,628 | $0 | $0 |
| 2018 | $13,040 | $1,063,423 | $0 | $0 |
| 2017 | $12,995 | $1,041,550 | $0 | $0 |
| 2016 | $12,974 | $1,054,700 | $286,300 | $768,400 |
| 2015 | $12,424 | $1,010,000 | $334,600 | $675,400 |
| 2014 | $10,730 | $809,329 | $0 | $0 |
Agents Affiliated with this Home
-
Joe Vuono
J
Seller's Agent in 2014
Joe Vuono
PREMIER SOTHEBYS INTL REALTY
(941) 544-0977
30 Total Sales
-
B
Seller Co-Listing Agent in 2014
Bonnie Price
Map
Source: Stellar MLS
MLS Number: N5781523
APN: 0380-05-0009
- 1688 Lugano Cir
- 1733 Lugano Cir
- 1733 Lugano Cir
- 1733 Lugano Cir
- 1733 Lugano Cir
- 1733 Lugano Cir
- 1733 Lugano Cir
- 1733 Lugano Cir
- 1733 Lugano Cir
- 1733 Lugano Cir
- 1733 Lugano Cir
- 1733 Lugano Cir
- 1733 Lugano Cir
- 2036 Bolsena St
- 1504 Lugano Cir
- 1500 Lugano Cir
- 2015 Bolsena St
- 1668 Lugano Cir
- 1596 Landfall Dr
- 319 Castle Dr
- 1155 Kings Way Dr
- 1155 Kings Way Dr
- 1159 Kings Way Dr
- 1151 Kings Way Dr
- 1147 Kings Way Dr
- 1147 Kings Way Dr
- 1150 Kings Way Dr
- 1154 Kings Way Dr
- 1143 Kings Way Dr
- 1158 Kings Way Dr
- 1139 Kings Way
- 1139 Kings Way Dr
- 1189 Kings Way Dr
- 1630 Landfall Dr
- 1135 Kings Way Dr
- 1135 Kings Way Dr
- 0 Kings Way Unit T2307351
- 0 Kings Way Unit A4113888
- 0 Kings Way Unit A3999480
- 1628 Landfall Dr






