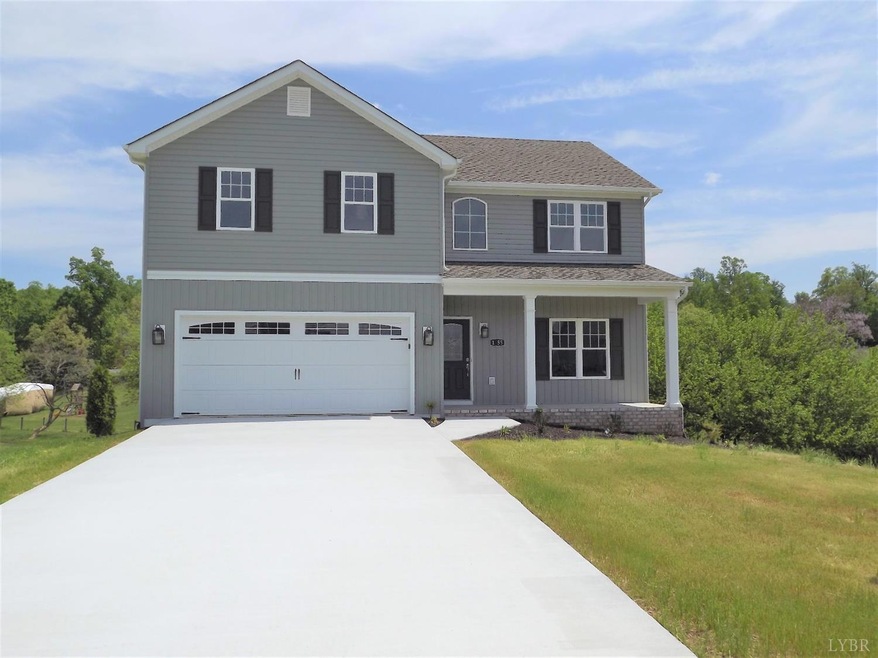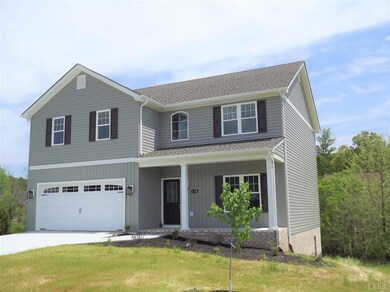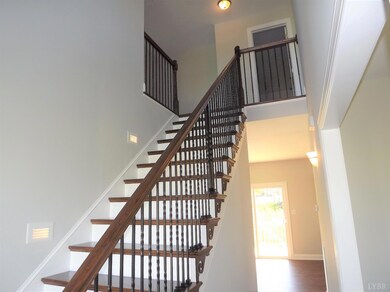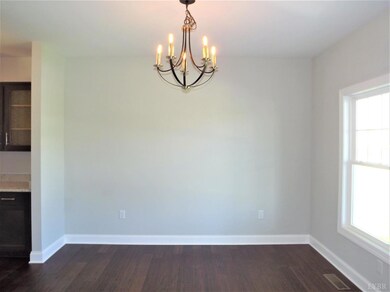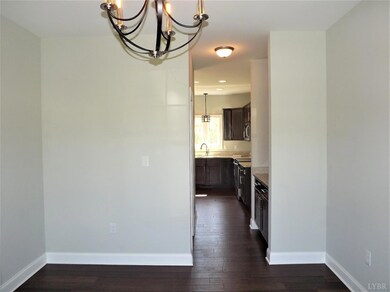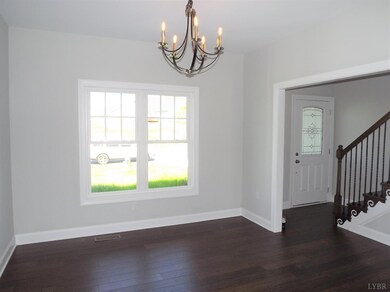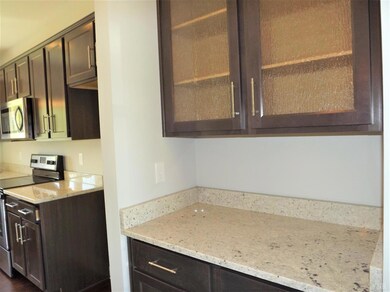
1155 New Market Loop Forest, VA 24551
Highlights
- Ski Accessible
- Creek or Stream View
- Wood Flooring
- Forest Middle School Rated A-
- Property is near a clubhouse
- Great Room
About This Home
As of October 2022Best Value in Bedford Co! New w/High End Finishes & upgrades! Entry Foyer w/Upgraded Oak Trim, Oak Tread & Railing/Iron Spindle Staircase w/Stair Lighting! Spacious Formal DR w/Butler Pantry & half bath leading to Large Open Kitchen w/Pantry, Granite Counters & Island w/Bar stool seating & storage. Great Room is Large Enough for Full Dining Area & Oversized Living Room. Upstairs are 4 Spacious BRs, all w/ample Lit closet storage! Large Master Bedroom w/On-Suite Bath, w/tiled shower w/seat & glass doors, Separate granite vanities & Linen closet! Guest Bath w/granite double vanity & Full Tub & Shower. Bedroom Level, Ceramic Tiled Laundry Room w/Storage. Main Level 2-Car Garage, Plus Full Basement! Bsmt steps are nicely finished, Bsmt has high ceiling clearance, is partially framed, has rough-in bath, and double doors open to Patio - nice level lot in convenient Summerfield, close to 811/460, schools, shopping, golf, Lynchburg & Bedford. County Water & Sewer/No HOA! Must See! Broker/Owner
Last Agent to Sell the Property
Ann Parker
DeWitt Real Estate & Auctions License #0225035649 Listed on: 11/18/2017
Co-Listed By
Tommy DeWitt
DeWitt Real Estate & Auctions License #0225033016
Home Details
Home Type
- Single Family
Est. Annual Taxes
- $1,500
Year Built
- Built in 2017
Lot Details
- 0.39 Acre Lot
- Landscaped
- Garden
Home Design
- Shingle Roof
Interior Spaces
- 2,197 Sq Ft Home
- 2-Story Property
- Ceiling Fan
- Great Room
- Formal Dining Room
- Creek or Stream Views
- Fire and Smoke Detector
Kitchen
- Self-Cleaning Oven
- Electric Range
- Microwave
- Dishwasher
Flooring
- Wood
- Carpet
- Ceramic Tile
Bedrooms and Bathrooms
- 4 Bedrooms
- En-Suite Primary Bedroom
- Walk-In Closet
- Bathtub Includes Tile Surround
Laundry
- Laundry Room
- Laundry on upper level
- Washer and Dryer Hookup
Attic
- Attic Access Panel
- Scuttle Attic Hole
Basement
- Walk-Out Basement
- Basement Fills Entire Space Under The House
- Interior and Exterior Basement Entry
- Rough-In Basement Bathroom
Parking
- 2 Car Attached Garage
- Garage Door Opener
- Driveway
Location
- Property is near a clubhouse
- Property is near a golf course
Schools
- New London Academy Elementary School
- Forest Midl Middle School
- Jefferson Forest-Hs High School
Utilities
- Zoned Heating and Cooling
- Heat Pump System
- Underground Utilities
- Electric Water Heater
- Cable TV Available
Listing and Financial Details
- Assessor Parcel Number 90507391
Community Details
Overview
- Summerfield Subdivision
Recreation
- Ski Accessible
Ownership History
Purchase Details
Purchase Details
Home Financials for this Owner
Home Financials are based on the most recent Mortgage that was taken out on this home.Purchase Details
Home Financials for this Owner
Home Financials are based on the most recent Mortgage that was taken out on this home.Similar Homes in the area
Home Values in the Area
Average Home Value in this Area
Purchase History
| Date | Type | Sale Price | Title Company |
|---|---|---|---|
| Gift Deed | -- | -- | |
| Bargain Sale Deed | $415,000 | Blue Ridge Title | |
| Warranty Deed | $300,000 | Attorney |
Mortgage History
| Date | Status | Loan Amount | Loan Type |
|---|---|---|---|
| Previous Owner | $373,500 | Credit Line Revolving | |
| Previous Owner | $258,000 | Stand Alone Refi Refinance Of Original Loan | |
| Previous Owner | $270,000 | New Conventional |
Property History
| Date | Event | Price | Change | Sq Ft Price |
|---|---|---|---|---|
| 10/12/2022 10/12/22 | Sold | $415,000 | +3.8% | $185 / Sq Ft |
| 09/02/2022 09/02/22 | Pending | -- | -- | -- |
| 08/29/2022 08/29/22 | For Sale | $399,900 | +33.3% | $178 / Sq Ft |
| 08/21/2018 08/21/18 | Sold | $300,000 | -3.2% | $137 / Sq Ft |
| 07/16/2018 07/16/18 | Pending | -- | -- | -- |
| 11/18/2017 11/18/17 | For Sale | $309,900 | -- | $141 / Sq Ft |
Tax History Compared to Growth
Tax History
| Year | Tax Paid | Tax Assessment Tax Assessment Total Assessment is a certain percentage of the fair market value that is determined by local assessors to be the total taxable value of land and additions on the property. | Land | Improvement |
|---|---|---|---|---|
| 2024 | $1,540 | $375,700 | $55,000 | $320,700 |
| 2023 | $1,540 | $187,850 | $0 | $0 |
| 2022 | $1,480 | $147,950 | $0 | $0 |
| 2021 | $1,480 | $295,900 | $55,000 | $240,900 |
| 2020 | $1,480 | $295,900 | $55,000 | $240,900 |
| 2019 | $1,480 | $295,900 | $55,000 | $240,900 |
| 2018 | $1,333 | $256,400 | $45,000 | $211,400 |
| 2017 | $218 | $42,000 | $42,000 | $0 |
| 2016 | $218 | $42,000 | $42,000 | $0 |
| 2015 | $218 | $42,000 | $42,000 | $0 |
| 2014 | $156 | $30,000 | $30,000 | $0 |
Agents Affiliated with this Home
-
C
Seller's Agent in 2022
Chris Davies
Lauren Bell Real Estate, Inc.
(434) 221-9777
146 Total Sales
-
Shannon Sims
S
Buyer's Agent in 2022
Shannon Sims
Keller Williams
(540) 580-4471
120 Total Sales
-
A
Seller's Agent in 2018
Ann Parker
DeWitt Real Estate & Auctions
(434) 401-3222
-

Seller Co-Listing Agent in 2018
Tommy DeWitt
DeWitt Real Estate & Auctions
(434) 941-1305
111 Total Sales
-
Max Guthrie
M
Buyer's Agent in 2018
Max Guthrie
Century 21 ALL-SERVICE
(434) 941-4905
19 Total Sales
Map
Source: Lynchburg Association of REALTORS®
MLS Number: 308682
APN: 90507391
- 1123 New Market Loop
- 1270 Hupps Hill Ln
- 1051 Wills Way
- 1053 Hupps Hill Ln
- 1105 Wills Way
- 1695 Colby Dr
- 0 Willow Oak Dr
- 2135 Bellevue Rd
- 1062 Wye Oak Ct
- 1257 Willow Oak Dr
- 3-LOT Live Oak Dr
- 1516 Willow Oak Dr
- 1486 Willow Oak Dr
- 2220 Colby Dr
- 15 Lot - Willow Oak Dr
- 1750 Willow Oak Dr
- 1007 Greenside Ct
- 208 Millspring Dr
- 2312 Matthew Talbot Rd
- 134 Woodmont Ln
