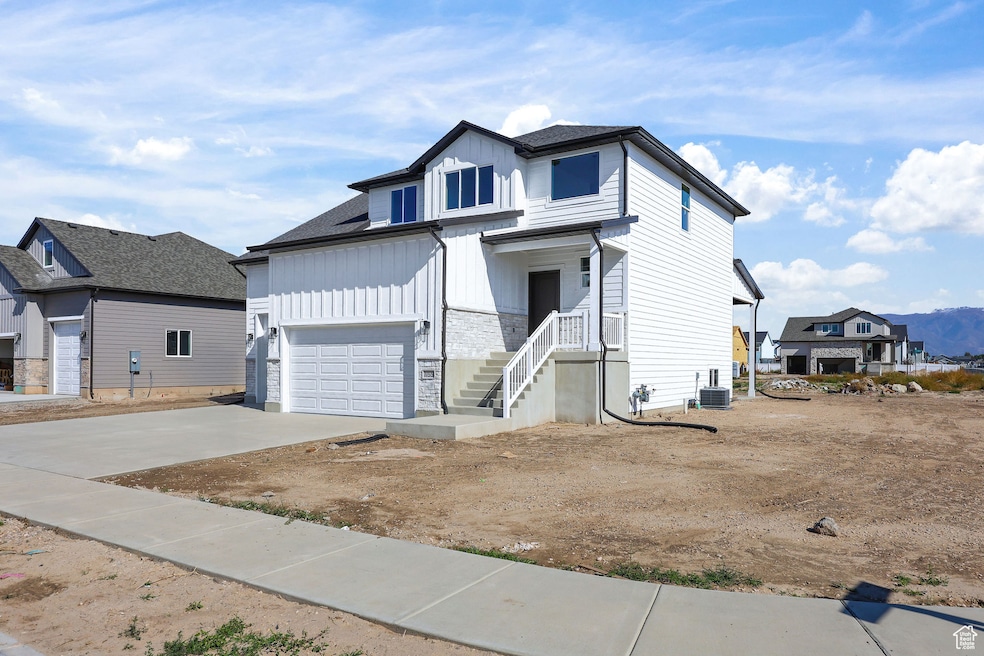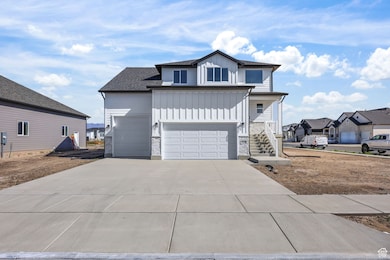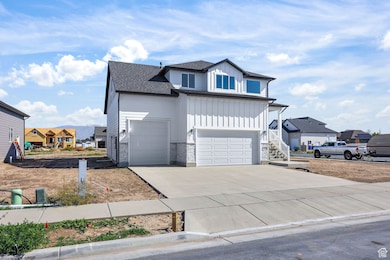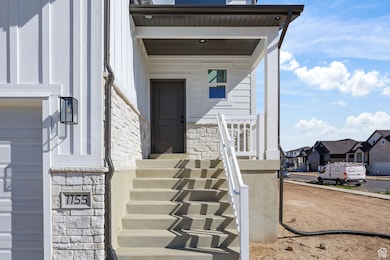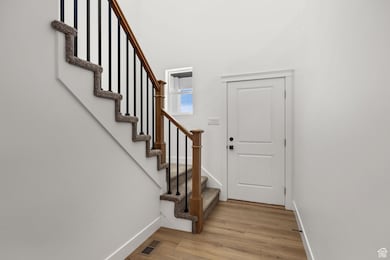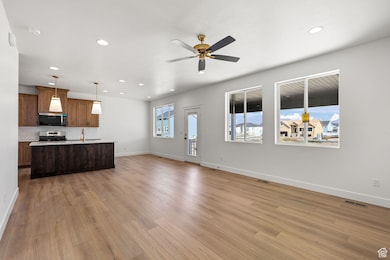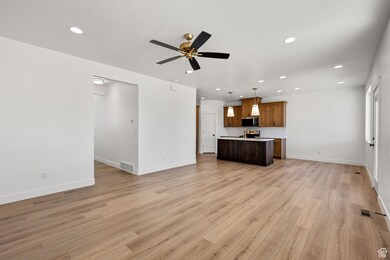1155 S 4475 W West Point, UT 84015
Estimated payment $3,674/month
Highlights
- Great Room
- Walk-In Closet
- Tile Flooring
- Covered Patio or Porch
- Picnic Area
- Forced Air Heating and Cooling System
About This Home
READY NOW. Ask about our INCENTIVES or RATE BUY DOWN options. Discover this beautiful 2-story home in the highly sought-after West Point neighborhood, featuring pickleball courts, a community pavilion, and a welcoming atmosphere. This west-facing 4-bedroom home boasts a spacious 4-car garage and a daylight basement with plenty of room to grow. Enjoy the convenience of being just minutes from the brand-new elementary and junior high schools, as well as quick access to the new North Davis Corridor highway. The home will be loaded with upgrades, including premium cabinets, countertops, flooring, and energy-efficient features-plus so much more. This is the perfect combination of comfort, style, and location!
Home Details
Home Type
- Single Family
Est. Annual Taxes
- $1,973
Year Built
- Built in 2025
Lot Details
- 10,019 Sq Ft Lot
- Partially Fenced Property
- Property is zoned Single-Family
HOA Fees
- $35 Monthly HOA Fees
Parking
- 4 Car Garage
Home Design
- Stone Siding
- Stucco
Interior Spaces
- 2,875 Sq Ft Home
- 3-Story Property
- Great Room
- Microwave
Flooring
- Carpet
- Tile
Bedrooms and Bathrooms
- 4 Bedrooms
- Walk-In Closet
- Bathtub With Separate Shower Stall
Basement
- Walk-Out Basement
- Natural lighting in basement
Schools
- Syracuse High School
Utilities
- Forced Air Heating and Cooling System
- Natural Gas Connected
Additional Features
- Reclaimed Water Irrigation System
- Covered Patio or Porch
Listing and Financial Details
- Home warranty included in the sale of the property
- Assessor Parcel Number 15-091-0224
Community Details
Overview
- Utah Managment Association
Amenities
- Picnic Area
Map
Home Values in the Area
Average Home Value in this Area
Tax History
| Year | Tax Paid | Tax Assessment Tax Assessment Total Assessment is a certain percentage of the fair market value that is determined by local assessors to be the total taxable value of land and additions on the property. | Land | Improvement |
|---|---|---|---|---|
| 2025 | $1,973 | $181,619 | $181,619 | $0 |
| 2024 | $1,770 | $89,966 | $89,966 | $0 |
| 2023 | $1,177 | $60,475 | $60,475 | $0 |
| 2022 | $1,106 | $102,898 | $102,898 | $0 |
Property History
| Date | Event | Price | List to Sale | Price per Sq Ft |
|---|---|---|---|---|
| 11/06/2025 11/06/25 | Price Changed | $659,900 | -2.9% | $230 / Sq Ft |
| 09/24/2025 09/24/25 | Price Changed | $679,900 | -2.9% | $236 / Sq Ft |
| 08/26/2025 08/26/25 | For Sale | $699,900 | -- | $243 / Sq Ft |
Purchase History
| Date | Type | Sale Price | Title Company |
|---|---|---|---|
| Quit Claim Deed | -- | Old Republic Title | |
| Quit Claim Deed | -- | Old Republic Title | |
| Warranty Deed | -- | Lincoln Title | |
| Warranty Deed | -- | Lincoln Title |
Source: UtahRealEstate.com
MLS Number: 2107393
APN: 15-091-0224
- 1139 S 4475 W
- 1125 S 4475 W
- 1157 S 4425 W
- 1068 S 4425 W
- Bradford Plan at Harvest Fields
- Avery Plan at Harvest Fields
- Sullivan Plan at Harvest Fields
- Presley Plan at Harvest Fields
- Ashmore Plan at Harvest Fields
- Bridgeport Plan at Harvest Fields
- Malan Plan at Harvest Fields
- Havenwood Plan at Harvest Fields
- Hamilton Plan at Harvest Fields
- Havenwood with Loft Plan at Harvest Fields
- 4468 W 1050 S
- 4578 W 1150 S
- 964 S 4475 W Unit 123
- 4443 W 920 S Unit 110
- 1141 S 4700 W
- 1084 S 4090 W
- 3795 W 850 S
- 4915 W 150 N
- 2882 W 2075 S
- 2049 S Fremont Crest Ave W
- 2258 S 2775 W
- 3354 W 500 N
- 2259 S 2635 W
- 3946 W 1450 N
- 101 N 2000 W
- 3147 W 1200 N
- 2673 3340 South St
- 1699 W 1700 S
- 1733 W 300 S
- 3331 S 2580 W
- 3371 S 2580 W
- 956 S 1525 W Unit ID1250670P
- 1283 W 1700 S
- 1583 N 2530 W
- 662 N 1500 W
- 1496 N 2150 W
