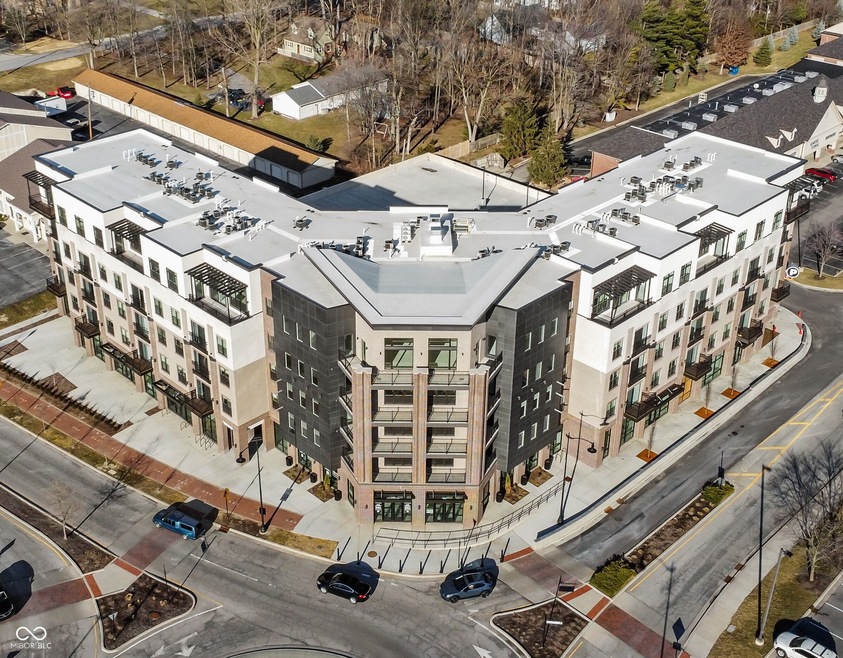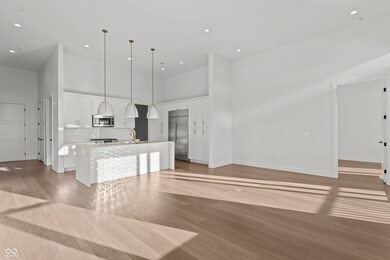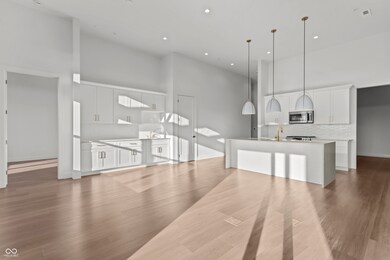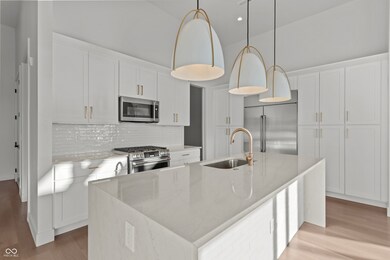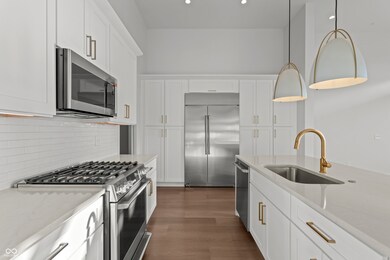1155 S Rangeline Rd Unit 506 Carmel, IN 46032
Downtown Carmel NeighborhoodEstimated payment $5,129/month
Highlights
- New Construction
- City View
- Balcony
- Carmel Elementary School Rated A
- High Ceiling
- 2 Car Attached Garage
About This Home
Now accepting Reservations! Experience elevated living with Unit 506 at The Overture at Proscenium-a luxury condo in the heart of Carmel. This exceptional unit, one of only seven available, offers modern sophistication and privacy. Boasting 13-foot ceilings, Unit 506 features a bright, open floor plan with high-end finishes and hardwood floors. The gourmet kitchen includes top-tier appliances and sleek countertops. Enjoy stunning panoramic views from your private, three-sided balcony-perfect for relaxing or entertaining. A flex space of the back of the kitchen adds a useful space perfect for an office. Each unit also comes with external storage rooms, ensuring ample space for all your belongings. The complex features a gym and bicycle storage facility as an extension to your home. Located just minutes from Carmel's finest dining, shopping, and cultural attractions, Unit 506 combines convenience with serenity. Don't miss this rare opportunity. Schedule a private viewing of this exceptional residence
Property Details
Home Type
- Condominium
Year Built
- Built in 2024 | New Construction
Parking
- 2 Car Attached Garage
- Assigned Parking
Home Design
- Entry on the 5th floor
- Poured Concrete
- Stucco
Interior Spaces
- 1,970 Sq Ft Home
- 1-Story Property
- Wired For Data
- Woodwork
- High Ceiling
- Combination Kitchen and Dining Room
- Storage
- Vinyl Plank Flooring
- City Views
Kitchen
- Gas Oven
- Gas Cooktop
- Microwave
- Dishwasher
- Kitchen Island
- Disposal
Bedrooms and Bathrooms
- 2 Bedrooms
- Walk-In Closet
- Dual Vanity Sinks in Primary Bathroom
Home Security
- Smart Locks
- Smart Thermostat
Schools
- Carmel High School
Utilities
- Forced Air Heating and Cooling System
- Hot Water Heating System
- Water Heater
- High Speed Internet
Additional Features
- Balcony
- Two or More Common Walls
Community Details
- Property has a Home Owners Association
- Mid-Rise Condominium
- Overture At Proscenium Subdivision
Listing and Financial Details
- Tax Lot 000000000000001155
- Assessor Parcel Number 000000000001155506
Map
Home Values in the Area
Average Home Value in this Area
Property History
| Date | Event | Price | List to Sale | Price per Sq Ft |
|---|---|---|---|---|
| 07/27/2024 07/27/24 | For Sale | $820,000 | -- | $416 / Sq Ft |
Source: MIBOR Broker Listing Cooperative®
MLS Number: 21992825
- 1155 S Rangeline Rd Unit 507
- 1155 S Rangeline Rd Unit 505
- 1155 S Rangeline Rd Unit 504
- 1155 S Rangeline Rd Unit 501
- 1155 S Rangeline Rd Unit 502
- 1155 S Rangeline Rd Unit 503
- 925 Veterans Way Unit 202
- 925 Veterans Way Unit 101
- 920 Veterans Way Unit 204
- 509 W Hunters Dr Unit A
- 586 Hunters Dr Unit D
- 912 W Auman Dr
- 925 W Auman Dr
- 398 Hunters Ln Unit D
- 720 S Rangeline Rd Unit 701
- 720 S Rangeline Rd Unit 703
- 716 Pawnee Rd Unit 300
- 451 American Way N Unit 1
- 1045 Valentine Ln
- 854 Kinzer Ave
- 1155 S Rangeline Rd
- 1225 Veterans Way
- 881 3rd Ave SW
- 750 Veterans Way
- 301 American Way N
- 1825 Jefferson Dr W
- 1685 E 116th St
- 506 Beals St
- 812 Kinzer Ave
- 675 Beacon St
- 413 Autumn Dr
- 1059 Timber Creek Dr Unit 4
- 12517 Timber Creek Dr Unit 1
- 945 Mohawk Hills Dr
- 350-410 Monon Blvd
- 3008 Warren Way
- 130 Carmelview Dr
- 3362 Eden Village Place
- 221 E Main St
- 111 W Main St
