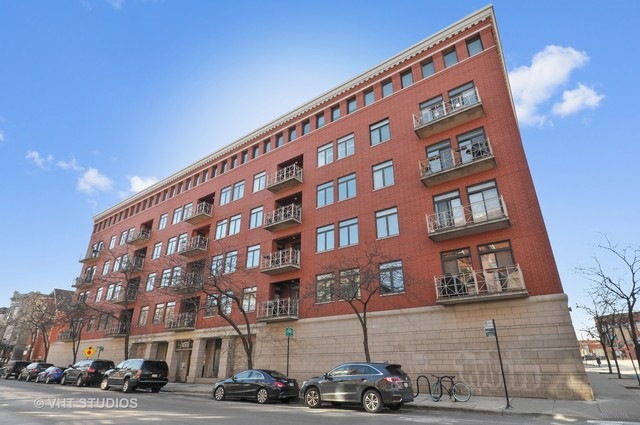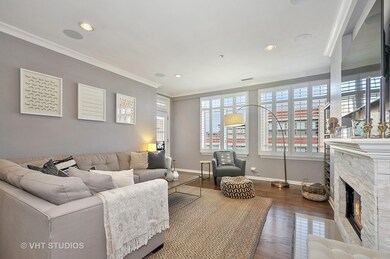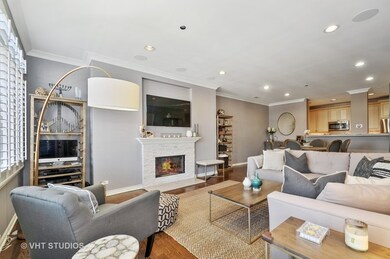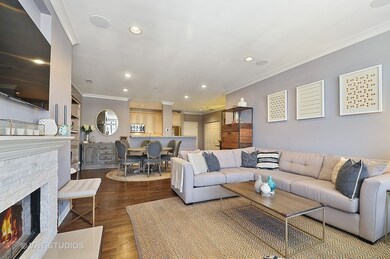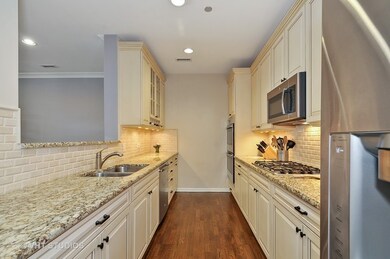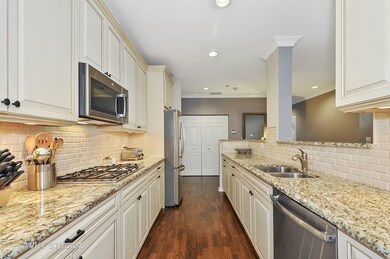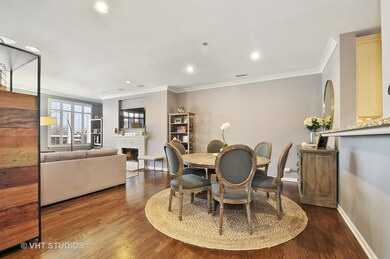
1155 W Armitage Ave Unit 406 Chicago, IL 60614
Old Town NeighborhoodHighlights
- Double Oven
- Stainless Steel Appliances
- Forced Air Heating and Cooling System
- Mayer Elementary School Rated A-
- Attached Garage
- 4-minute walk to Adams Playground Park
About This Home
As of March 2025MOVE IN READY 2br/2ba in one of Lincoln Park's most coveted boutique elevator buildings. This beautifully updated unit has an open layout with a huge chef's kitchen that offers ample kitchen storage, expansive granite countertops, brand new stainless-steel appliances including a double oven, and a brand-new kitchen backsplash. The kitchen opens up to an oversized living/dining area that is perfect for entertaining and that has a brand new built out fireplace, surround sound system, hardwood floors, dramatic all white plantation shutters, and a balcony that overlooks beautiful Armitage Ave. The king size master suite has brand new carpeting, two walls of custom closets, en suite bathroom with double vanity, and separate walk in shower and Jacuzzi tub. Second bedroom has brand new carpeting, large custom closet, and newly installed recess lighting. Amazing location. Parks, restaurants, retail, grocery all walking distance. 4 blocks to Armitage brown/purple line.
Property Details
Home Type
- Condominium
Est. Annual Taxes
- $10,815
Year Built
- 1995
HOA Fees
- $540 per month
Parking
- Attached Garage
- Parking Included in Price
Home Design
- Brick Exterior Construction
- Limestone
Kitchen
- Double Oven
- Cooktop
- Microwave
- Dishwasher
- Stainless Steel Appliances
- Disposal
Laundry
- Dryer
- Washer
Utilities
- Forced Air Heating and Cooling System
- Heating System Uses Gas
- Lake Michigan Water
Additional Features
- Primary Bathroom is a Full Bathroom
- North or South Exposure
Community Details
- Pets Allowed
Ownership History
Purchase Details
Home Financials for this Owner
Home Financials are based on the most recent Mortgage that was taken out on this home.Purchase Details
Home Financials for this Owner
Home Financials are based on the most recent Mortgage that was taken out on this home.Purchase Details
Home Financials for this Owner
Home Financials are based on the most recent Mortgage that was taken out on this home.Purchase Details
Home Financials for this Owner
Home Financials are based on the most recent Mortgage that was taken out on this home.Purchase Details
Home Financials for this Owner
Home Financials are based on the most recent Mortgage that was taken out on this home.Purchase Details
Home Financials for this Owner
Home Financials are based on the most recent Mortgage that was taken out on this home.Purchase Details
Home Financials for this Owner
Home Financials are based on the most recent Mortgage that was taken out on this home.Similar Homes in Chicago, IL
Home Values in the Area
Average Home Value in this Area
Purchase History
| Date | Type | Sale Price | Title Company |
|---|---|---|---|
| Warranty Deed | $700,000 | None Listed On Document | |
| Warranty Deed | $570,000 | Liberty Title And Escrow Com | |
| Warranty Deed | $519,000 | Chicago Title | |
| Deed | -- | -- | |
| Warranty Deed | $467,000 | Stewart Title Company | |
| Warranty Deed | $310,000 | -- | |
| Joint Tenancy Deed | $139,000 | -- |
Mortgage History
| Date | Status | Loan Amount | Loan Type |
|---|---|---|---|
| Previous Owner | $415,200 | Adjustable Rate Mortgage/ARM | |
| Previous Owner | $417,100 | No Value Available | |
| Previous Owner | -- | No Value Available | |
| Previous Owner | $311,000 | Unknown | |
| Previous Owner | $305,000 | Unknown | |
| Previous Owner | $40,000 | Credit Line Revolving | |
| Previous Owner | $279,000 | No Value Available | |
| Previous Owner | $164,000 | Unknown |
Property History
| Date | Event | Price | Change | Sq Ft Price |
|---|---|---|---|---|
| 03/21/2025 03/21/25 | Sold | $700,000 | 0.0% | $520 / Sq Ft |
| 01/12/2025 01/12/25 | Pending | -- | -- | -- |
| 01/06/2025 01/06/25 | For Sale | $700,000 | +22.8% | $520 / Sq Ft |
| 04/23/2018 04/23/18 | Sold | $570,000 | 0.0% | $424 / Sq Ft |
| 03/21/2018 03/21/18 | Pending | -- | -- | -- |
| 03/19/2018 03/19/18 | For Sale | $570,000 | +9.8% | $424 / Sq Ft |
| 12/29/2016 12/29/16 | Sold | $519,000 | -1.1% | $386 / Sq Ft |
| 12/07/2016 12/07/16 | Pending | -- | -- | -- |
| 11/15/2016 11/15/16 | For Sale | $525,000 | +12.4% | $390 / Sq Ft |
| 05/24/2012 05/24/12 | Sold | $467,000 | -2.7% | $347 / Sq Ft |
| 04/19/2012 04/19/12 | Pending | -- | -- | -- |
| 02/23/2012 02/23/12 | Price Changed | $479,900 | -3.8% | $357 / Sq Ft |
| 01/17/2012 01/17/12 | For Sale | $499,000 | -- | $371 / Sq Ft |
Tax History Compared to Growth
Tax History
| Year | Tax Paid | Tax Assessment Tax Assessment Total Assessment is a certain percentage of the fair market value that is determined by local assessors to be the total taxable value of land and additions on the property. | Land | Improvement |
|---|---|---|---|---|
| 2024 | $10,815 | $53,680 | $6,132 | $47,548 |
| 2023 | $10,543 | $51,261 | $4,946 | $46,315 |
| 2022 | $10,543 | $51,261 | $4,946 | $46,315 |
| 2021 | $10,308 | $51,259 | $4,945 | $46,314 |
| 2020 | $9,825 | $44,105 | $4,352 | $39,753 |
| 2019 | $9,949 | $49,520 | $4,352 | $45,168 |
| 2018 | $9,782 | $49,520 | $4,352 | $45,168 |
| 2017 | $8,594 | $39,920 | $3,560 | $36,360 |
| 2016 | $7,996 | $39,920 | $3,560 | $36,360 |
| 2015 | $7,315 | $39,920 | $3,560 | $36,360 |
| 2014 | $7,076 | $38,137 | $2,670 | $35,467 |
| 2013 | $6,936 | $38,137 | $2,670 | $35,467 |
Agents Affiliated with this Home
-

Seller's Agent in 2025
Lisa Reznick
@ Properties
(312) 476-0600
15 in this area
62 Total Sales
-

Buyer's Agent in 2025
Emily Sachs Wong
@ Properties
(312) 613-0022
155 in this area
779 Total Sales
-

Seller's Agent in 2018
Axel Cohen
Compass
(847) 379-5898
2 in this area
119 Total Sales
-

Seller's Agent in 2016
Theo Jordan
Compass
(847) 853-9676
13 in this area
124 Total Sales
-

Seller Co-Listing Agent in 2016
Katie Cassman
Compass
(773) 466-7150
8 in this area
81 Total Sales
-

Seller's Agent in 2012
Jena Radnay
@ Properties
(312) 925-9899
246 Total Sales
Map
Source: Midwest Real Estate Data (MRED)
MLS Number: MRD09888468
APN: 14-32-400-092-1026
- 1155 W Armitage Ave Unit 308
- 2014 N Seminary Ave Unit 1
- 2043 N Clifton Ave
- 2051 N Magnolia Ave
- 1957 N Maud Ave
- 1241 W Dickens Ave
- 2118 N Clifton Ave
- 1242 W Dickens Ave
- 2026 N Kenmore Ave
- 2127 N Racine Ave Unit 2
- 2112 N Seminary Ave Unit 19
- 1916 N Maud Ave Unit A
- 2152 N Racine Ave Unit 2
- 1919 N Kenmore Ave Unit 1
- 2118 N Sheffield Ave Unit 2
- 2118 N Sheffield Ave Unit 1
- 2209 N Seminary Ave
- 960 W Dickens Ave
- 2147 N Kenmore Ave Unit 1S
- 1315 W Webster Ave
