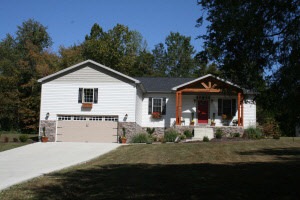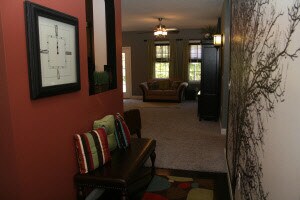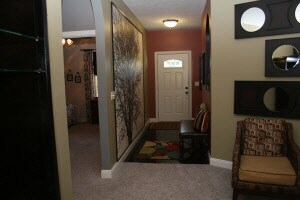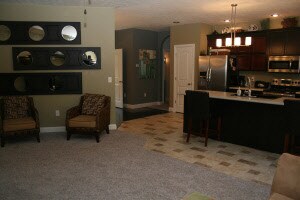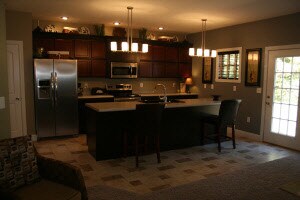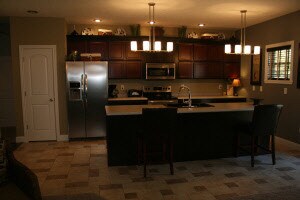
1155 Wesley Chapel Rd Mitchell, IN 47446
Highlights
- Ranch Style House
- Whirlpool Bathtub
- 2 Car Attached Garage
- Wood Flooring
- Covered patio or porch
- Eat-In Kitchen
About This Home
As of September 2013LARGE OPEN CONCEPT LIVING AREAS. MOVE IN READY WITH MODERN DECOR. LARGE GALLEY STYLE KITCHEN WITH PANTRY, OPEN TO LIVING AREA WITH BREAKFAST BAR. MASTER WITH JETTED TUB & WALK IN CLOSET. STORAGE BUILDING. 1 YEAR HSA WARRANTY. GO TO WWW.VISUALTOUR.COM
Home Details
Home Type
- Single Family
Est. Annual Taxes
- $1,546
Year Built
- Built in 2010
Lot Details
- 1 Acre Lot
Parking
- 2 Car Attached Garage
- Garage Door Opener
- Driveway
- Off-Street Parking
Home Design
- Ranch Style House
- Stone Exterior Construction
- Composite Building Materials
- Vinyl Construction Material
Interior Spaces
- 2,177 Sq Ft Home
- Insulated Windows
- Block Basement Construction
- Fire and Smoke Detector
Kitchen
- Eat-In Kitchen
- Electric Oven or Range
- Laminate Countertops
- Disposal
Flooring
- Wood
- Carpet
- Tile
Bedrooms and Bathrooms
- 3 Bedrooms
- En-Suite Primary Bedroom
- Walk-In Closet
- Double Vanity
- Whirlpool Bathtub
- Bathtub with Shower
Outdoor Features
- Covered patio or porch
- Outbuilding
Schools
- Burris/Hatfield Elementary School
- Mitchell Middle School
- Mitchell High School
Utilities
- Central Air
- Heat Pump System
- Septic System
Community Details
- Country Estates Subdivision
Listing and Financial Details
- Assessor Parcel Number 47-11-09-400-078.000-004
Ownership History
Purchase Details
Home Financials for this Owner
Home Financials are based on the most recent Mortgage that was taken out on this home.Purchase Details
Home Financials for this Owner
Home Financials are based on the most recent Mortgage that was taken out on this home.Purchase Details
Home Financials for this Owner
Home Financials are based on the most recent Mortgage that was taken out on this home.Similar Homes in Mitchell, IN
Home Values in the Area
Average Home Value in this Area
Purchase History
| Date | Type | Sale Price | Title Company |
|---|---|---|---|
| Warranty Deed | -- | -- | |
| Warranty Deed | -- | -- | |
| Warranty Deed | $184,900 | Thomas Title Company Inc |
Mortgage History
| Date | Status | Loan Amount | Loan Type |
|---|---|---|---|
| Open | $182,875 | Stand Alone First | |
| Previous Owner | $175,000 | No Value Available |
Property History
| Date | Event | Price | Change | Sq Ft Price |
|---|---|---|---|---|
| 09/24/2013 09/24/13 | Sold | $192,500 | -3.7% | $88 / Sq Ft |
| 08/13/2013 08/13/13 | Pending | -- | -- | -- |
| 07/09/2013 07/09/13 | For Sale | $199,900 | +8.1% | $92 / Sq Ft |
| 02/01/2012 02/01/12 | Sold | $184,900 | -7.5% | $85 / Sq Ft |
| 01/19/2012 01/19/12 | Pending | -- | -- | -- |
| 10/10/2011 10/10/11 | For Sale | $199,900 | -- | $92 / Sq Ft |
Tax History Compared to Growth
Tax History
| Year | Tax Paid | Tax Assessment Tax Assessment Total Assessment is a certain percentage of the fair market value that is determined by local assessors to be the total taxable value of land and additions on the property. | Land | Improvement |
|---|---|---|---|---|
| 2024 | $2,155 | $264,600 | $27,600 | $237,000 |
| 2023 | $2,242 | $251,000 | $26,700 | $224,300 |
| 2022 | $1,927 | $235,500 | $26,000 | $209,500 |
| 2021 | $1,863 | $206,400 | $23,700 | $182,700 |
| 2020 | $1,852 | $200,100 | $23,100 | $177,000 |
| 2019 | $1,760 | $193,800 | $22,700 | $171,100 |
| 2018 | $1,724 | $189,000 | $22,300 | $166,700 |
| 2017 | $1,656 | $187,300 | $22,100 | $165,200 |
| 2016 | $1,632 | $187,300 | $21,800 | $165,500 |
| 2014 | $1,625 | $183,000 | $21,000 | $162,000 |
Agents Affiliated with this Home
-
Susan Wykoff

Seller's Agent in 2013
Susan Wykoff
Williams Carpenter Realtors
(812) 278-6805
40 Total Sales
-
Gary West

Buyer's Agent in 2013
Gary West
RE/MAX
(812) 453-9838
107 Total Sales
-
Vicky Speer

Seller's Agent in 2012
Vicky Speer
Williams Carpenter Realtors
(812) 583-3349
127 Total Sales
-
Lynda Slate

Buyer's Agent in 2012
Lynda Slate
RE/MAX
(812) 332-3001
75 Total Sales
Map
Source: Indiana Regional MLS
MLS Number: 20016297
APN: 47-11-09-400-078.000-004
- 91 Smiths Rd
- 66 Gallery Estates
- 142 Tarry Park Ln
- 96 Greenwood Retreat Rd
- 120 Juliet Ln
- 1465 Moto Cross Rd
- 8826 Indiana 37
- 50 S Acres Dr
- 1185 Woodsferry Rd
- 1199 Bryantsville Rd
- 5291 Washington Ave
- 0 Church Camp Rd
- 1439 Spice Valley Rd
- 2235 35th St
- 2200 33rd St
- TBD Shawnee Dr
- 730 Thompson Ln
- 1060 Trinton Cir
- 1051 Trinton Cir
- 3007 X St
